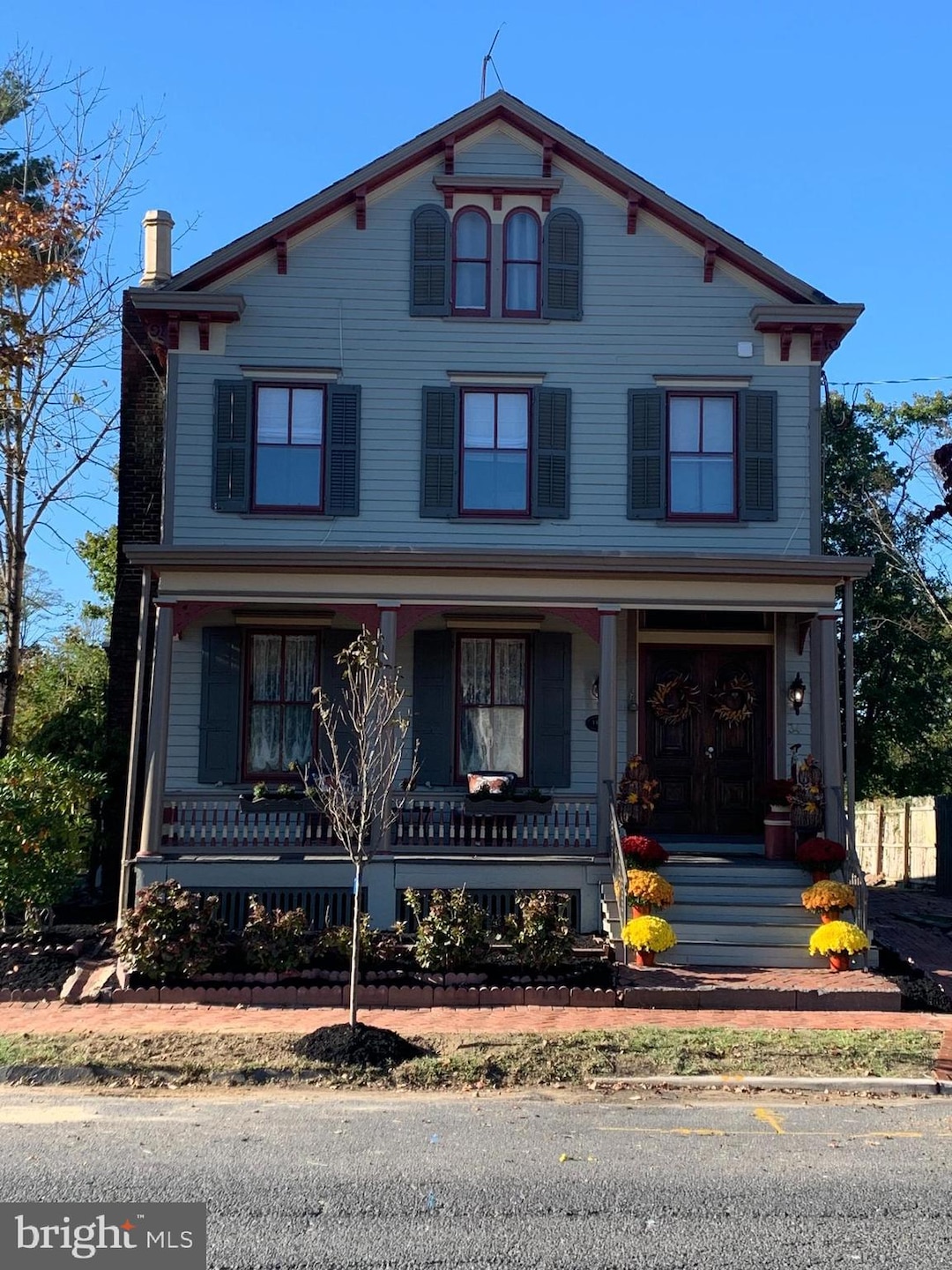
34 N Main St Allentown, NJ 08501
Estimated payment $4,174/month
Highlights
- Traditional Architecture
- No HOA
- Forced Air Heating and Cooling System
- Allentown High School Rated A-
About This Home
Professional Photos coming soon
Listing Agent
(609) 751-1097 morganleighhunter@gmail.com Century 21 Action Plus Realty - Bordentown License #RB069959 Listed on: 12/10/2025

Home Details
Home Type
- Single Family
Est. Annual Taxes
- $9,747
Year Built
- Built in 1900
Lot Details
- 6,730 Sq Ft Lot
- Lot Dimensions are 51.00 x 132.00
Home Design
- Traditional Architecture
- Victorian Architecture
- Brick Foundation
- Block Foundation
- Frame Construction
Interior Spaces
- 2,450 Sq Ft Home
- Property has 3 Levels
- Unfinished Basement
- Water Proofing System
Bedrooms and Bathrooms
- 5 Bedrooms
Parking
- 3 Parking Spaces
- 3 Driveway Spaces
Utilities
- Forced Air Heating and Cooling System
- Cooling System Utilizes Natural Gas
- Natural Gas Water Heater
Community Details
- No Home Owners Association
Listing and Financial Details
- Coming Soon on 12/17/25
- Tax Lot 00028
- Assessor Parcel Number 03-00007-00028
Map
Home Values in the Area
Average Home Value in this Area
Tax History
| Year | Tax Paid | Tax Assessment Tax Assessment Total Assessment is a certain percentage of the fair market value that is determined by local assessors to be the total taxable value of land and additions on the property. | Land | Improvement |
|---|---|---|---|---|
| 2025 | $8,843 | $274,800 | $115,700 | $159,100 |
| 2024 | $7,909 | $274,800 | $115,700 | $159,100 |
| 2023 | $7,909 | $274,800 | $115,700 | $159,100 |
| 2022 | $7,810 | $274,800 | $115,700 | $159,100 |
| 2021 | $7,810 | $261,200 | $115,700 | $145,500 |
| 2020 | $7,708 | $261,200 | $115,700 | $145,500 |
| 2019 | $7,912 | $261,200 | $115,700 | $145,500 |
| 2018 | $7,956 | $261,200 | $115,700 | $145,500 |
| 2017 | $9,775 | $320,700 | $115,700 | $205,000 |
| 2016 | $9,598 | $315,500 | $115,700 | $199,800 |
| 2015 | $8,988 | $317,500 | $115,700 | $201,800 |
| 2014 | $8,870 | $316,000 | $115,700 | $200,300 |
Property History
| Date | Event | Price | List to Sale | Price per Sq Ft | Prior Sale |
|---|---|---|---|---|---|
| 07/31/2019 07/31/19 | Sold | $290,000 | -- | $118 / Sq Ft | View Prior Sale |
Purchase History
| Date | Type | Sale Price | Title Company |
|---|---|---|---|
| Deed | $290,000 | Associated Title Agency | |
| Deed | $315,000 | Attorney | |
| Deed | $178,500 | -- |
Mortgage History
| Date | Status | Loan Amount | Loan Type |
|---|---|---|---|
| Open | $275,500 | New Conventional | |
| Previous Owner | $134,000 | No Value Available |
About the Listing Agent

Morgan Hunter is a dedicated and results-driven real estate professional with Century 21, committed to providing exceptional service to buyers and sellers alike. With a deep understanding of the local market and a passion for helping clients achieve their real estate goals, Morgan brings expertise, integrity, and a personalized approach to every transaction.
Whether you're buying your first home, selling a property, or making a strategic investment, Morgan’s market knowledge and
Morgan's Other Listings
Source: Bright MLS
MLS Number: NJMM2004244
APN: 03-00007-0000-00028
- 35 Church St
- 3 Johnson Dr
- 22 Route 524
- 11 Probasco Dr
- 8 Coates Rd
- 30 Ridgeview Way
- 81 Potts Rd
- 33 Bunker Hill Dr
- 40 Bunker Hill Dr
- 79 Potts Rd
- 10 Powderhorn Way
- 467 Gordon Rd
- 2 Chambers Ct
- 151 Walnford Rd
- 6 Meetinghouse Rd
- 8 Meetinghouse Rd
- 10 Meetinghouse Rd
- 3 Dartmouth Ct
- 9 Meetinghouse Rd
- STONEHAVEN II Plan at Old York Estates
- 47 Church St
- 55 Breza Rd
- 55 Sharon Rd
- 14 Beverly Ct
- 968 Robbinsville Edinburg Rd Unit 305
- 2330 Route 33 Unit 315
- 2330 Route 33
- 459 Main St
- 1113 Lake Dr
- 100 Cabot Dr
- 300 Cabot Dr
- 52 Hill Rd
- 78 Wyndham Place Unit 129
- 15 Faxon Dr
- 181 Wyndham Place
- 13 Stanwyck Ct
- 74 Tynemouth Ct
- 18 Andover Place
- 33 Banbury Ct
- 631 Route 524 Unit A
