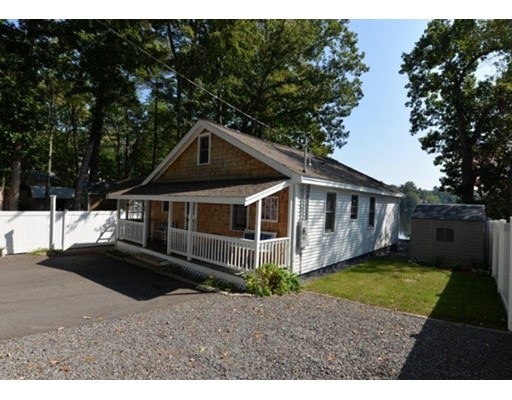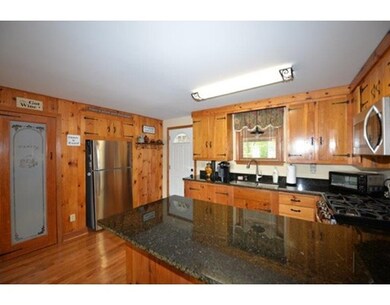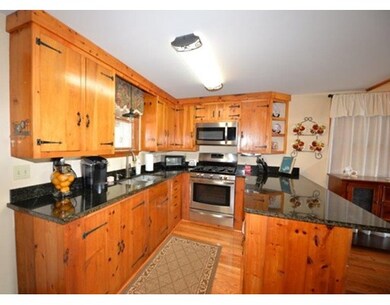
34 N Shore Rd Sandown, NH 03873
About This Home
As of July 2021This is a must see! Immaculate 2 bedroom (possibly 3 bedroom) home situated directly on the lake with your own beach only footsteps away off your back deck. Awesome water views from almost every room. This home is primarily single level living and it is move-in-ready condition! Almost everything has been updated in the past 3 or 4 years. Boasting hardwood floors throughout, updated bath with a tiled tub surround and granite counters, the kitchen has stainless steel appliances, granite counters and beautiful wood cabinets complementing a country feel. The Living room has a gas fireplace with exposed stone chimney. The second floor has a loft, and attic storage. Outside has a gorgeous farmer's porch, paved driveway, maintenance free vinyl fencing along the left and right of the home adding additional privacy, shed, portable screened in sitting area, vinyl siding on sides and wood shakes in the front a new well and septic in 2013/2014. Close to shopping and major highways.
Home Details
Home Type
- Single Family
Est. Annual Taxes
- $7,637
Year Built
- 1960
Utilities
- Private Sewer
Ownership History
Purchase Details
Home Financials for this Owner
Home Financials are based on the most recent Mortgage that was taken out on this home.Purchase Details
Home Financials for this Owner
Home Financials are based on the most recent Mortgage that was taken out on this home.Purchase Details
Purchase Details
Similar Home in Sandown, NH
Home Values in the Area
Average Home Value in this Area
Purchase History
| Date | Type | Sale Price | Title Company |
|---|---|---|---|
| Warranty Deed | $269,000 | -- | |
| Warranty Deed | $269,000 | -- | |
| Warranty Deed | $63,000 | -- | |
| Warranty Deed | $63,000 | -- | |
| Foreclosure Deed | $282,700 | -- | |
| Foreclosure Deed | $282,700 | -- | |
| Warranty Deed | $90,000 | -- | |
| Warranty Deed | $90,000 | -- |
Mortgage History
| Date | Status | Loan Amount | Loan Type |
|---|---|---|---|
| Open | $255,300 | Stand Alone Refi Refinance Of Original Loan | |
| Closed | $80,000 | Stand Alone Refi Refinance Of Original Loan | |
| Closed | $200,000 | Purchase Money Mortgage | |
| Previous Owner | $222,000 | Unknown | |
| Previous Owner | $222,000 | Unknown |
Property History
| Date | Event | Price | Change | Sq Ft Price |
|---|---|---|---|---|
| 07/15/2021 07/15/21 | Sold | $403,339 | +12.4% | $387 / Sq Ft |
| 06/14/2021 06/14/21 | Pending | -- | -- | -- |
| 06/10/2021 06/10/21 | For Sale | $359,000 | +33.5% | $345 / Sq Ft |
| 11/03/2017 11/03/17 | Sold | $269,000 | +3.5% | $283 / Sq Ft |
| 10/09/2017 10/09/17 | Pending | -- | -- | -- |
| 09/25/2017 09/25/17 | For Sale | $259,900 | +106.3% | $273 / Sq Ft |
| 10/28/2013 10/28/13 | Sold | $126,000 | -12.4% | $132 / Sq Ft |
| 08/29/2013 08/29/13 | Pending | -- | -- | -- |
| 06/09/2013 06/09/13 | For Sale | $143,790 | -- | $151 / Sq Ft |
Tax History Compared to Growth
Tax History
| Year | Tax Paid | Tax Assessment Tax Assessment Total Assessment is a certain percentage of the fair market value that is determined by local assessors to be the total taxable value of land and additions on the property. | Land | Improvement |
|---|---|---|---|---|
| 2024 | $7,637 | $431,000 | $270,900 | $160,100 |
| 2023 | $9,008 | $431,000 | $270,900 | $160,100 |
| 2022 | $6,939 | $244,600 | $130,000 | $114,600 |
| 2021 | $7,089 | $244,600 | $130,000 | $114,600 |
| 2020 | $6,274 | $244,600 | $130,000 | $114,600 |
| 2019 | $6,594 | $244,600 | $130,000 | $114,600 |
| 2018 | $5,737 | $244,600 | $130,000 | $114,600 |
| 2017 | $4,997 | $157,900 | $93,600 | $64,300 |
| 2016 | $4,604 | $157,900 | $93,600 | $64,300 |
| 2015 | $4,206 | $157,900 | $93,600 | $64,300 |
| 2014 | $4,356 | $157,900 | $93,600 | $64,300 |
| 2013 | $4,276 | $157,900 | $93,600 | $64,300 |
Agents Affiliated with this Home
-
Barbara Freitas
B
Seller's Agent in 2021
Barbara Freitas
BHHS Verani Realty Hampstead
(603) 247-5577
2 in this area
13 Total Sales
-
Gerry Foster

Buyer's Agent in 2021
Gerry Foster
BHHS Verani Realty Hampstead
(603) 505-1819
2 in this area
5 Total Sales
-
Michael Hubbard

Seller's Agent in 2017
Michael Hubbard
The Real Estate Hub, LLC
(603) 770-5300
52 Total Sales
-
Peg Walther

Seller's Agent in 2013
Peg Walther
BHHS Verani Londonderry
(603) 845-2500
6 Total Sales
-
Robert Waldron

Buyer's Agent in 2013
Robert Waldron
BHHS Verani Londonderry
(603) 845-2179
31 Total Sales
Map
Source: MLS Property Information Network (MLS PIN)
MLS Number: 72233719
APN: SDWN-000029-000043
- 334-336 Main St
- 15 Brightstone Way Unit 14
- 21 Brightstone Way Unit 17
- 30 Driftwood Cir Unit 11
- 51 Driftwood Cir Unit 19
- 53 Driftwood Cir Unit 20
- 8 Valerie Ct
- 21 Chase Rd
- 198 Main St
- 13 Showell Pond Rd
- 412 Main St
- 22 Showell Pond Rd
- 1 Cameron Ct Unit 1
- 22 Candlestick Ln
- 133 Heather Ln
- 46 Granite Cir
- 9 Liberty Ln
- 50 Page Ln
- 209 Fremont Rd
- 0 Stony Ridge Rd






