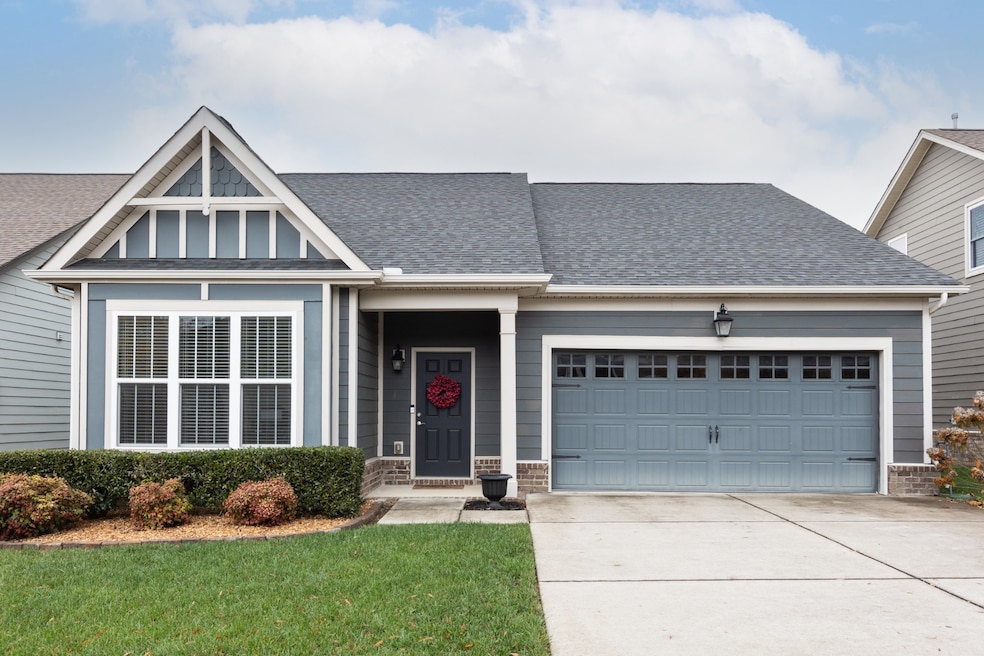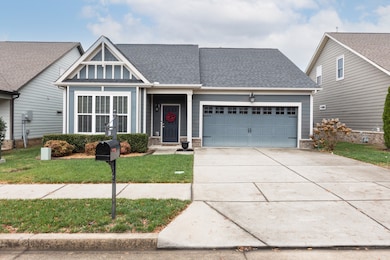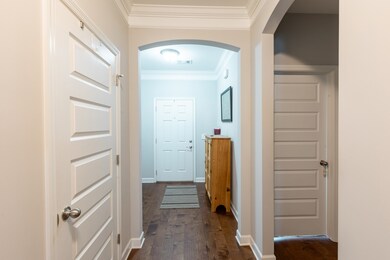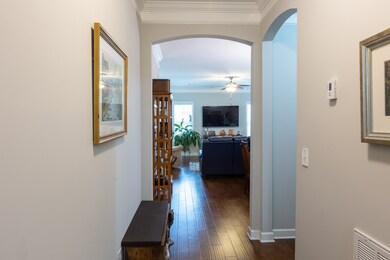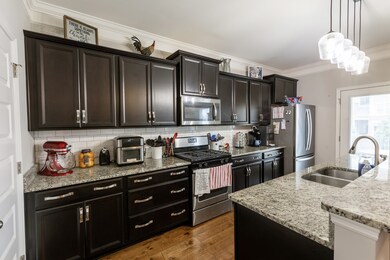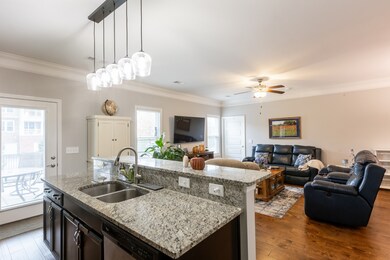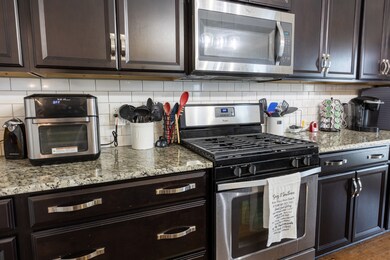34 Nokes Dr Hendersonville, TN 37075
Estimated payment $2,349/month
Highlights
- Open Floorplan
- Wood Flooring
- Community Pool
- Lakeside Park Elementary School Rated A-
- Separate Formal Living Room
- Covered Patio or Porch
About This Home
Immaculate 3 Bedroom, 2 Bath Home, Covered Back Patio within Walking Distance to the Lake! Open floor plan with a huge kitchen featuring a large island, pantry, granite countertops & stainless steel appliances to remain including the gas stove, refrigerator, dishwasher & microwave. Drop zone with cubbies and bench. Spacious master with oversized walk-in closet and double vanities, Big covered back patio great for relaxing or entertaining! Oversized 2 car garage with built-in storage racks. Community amenities include Swimming Pool, Dog Park, underground utilities & sidewalks.
Listing Agent
EXIT Realty Refined Brokerage Phone: 6154985575 License #292542 Listed on: 11/24/2025

Home Details
Home Type
- Single Family
Est. Annual Taxes
- $1,922
Year Built
- Built in 2016
HOA Fees
- $50 Monthly HOA Fees
Parking
- 2 Car Attached Garage
- Front Facing Garage
Home Design
- Brick Exterior Construction
- Shingle Roof
Interior Spaces
- 1,533 Sq Ft Home
- Property has 1 Level
- Open Floorplan
- Ceiling Fan
- ENERGY STAR Qualified Windows
- Entrance Foyer
- Separate Formal Living Room
- Interior Storage Closet
Kitchen
- Oven or Range
- Gas Range
- Microwave
- Dishwasher
- Disposal
Flooring
- Wood
- Carpet
- Tile
Bedrooms and Bathrooms
- 3 Main Level Bedrooms
- Walk-In Closet
- 2 Full Bathrooms
- Double Vanity
- Low Flow Plumbing Fixtures
Home Security
- Indoor Smart Camera
- Carbon Monoxide Detectors
- Fire and Smoke Detector
Eco-Friendly Details
- Energy-Efficient Thermostat
- No or Low VOC Paint or Finish
Schools
- Lakeside Park Elementary School
- V G Hawkins Middle School
- Hendersonville High School
Utilities
- Central Heating and Cooling System
- Heating System Uses Natural Gas
- Underground Utilities
Additional Features
- Covered Patio or Porch
- 5,663 Sq Ft Lot
Listing and Financial Details
- Assessor Parcel Number 163E B 02700 000
Community Details
Overview
- Waterford Crossing Subdivision
Recreation
- Community Pool
- Dog Park
Map
Home Values in the Area
Average Home Value in this Area
Tax History
| Year | Tax Paid | Tax Assessment Tax Assessment Total Assessment is a certain percentage of the fair market value that is determined by local assessors to be the total taxable value of land and additions on the property. | Land | Improvement |
|---|---|---|---|---|
| 2024 | $1,359 | $95,650 | $22,500 | $73,150 |
| 2023 | $2,042 | $62,125 | $15,575 | $46,550 |
| 2022 | $2,048 | $62,125 | $15,575 | $46,550 |
| 2021 | $2,048 | $62,125 | $15,575 | $46,550 |
| 2020 | $2,048 | $62,125 | $15,575 | $46,550 |
| 2019 | $2,048 | $0 | $0 | $0 |
| 2018 | $1,553 | $0 | $0 | $0 |
| 2017 | $1,553 | $0 | $0 | $0 |
| 2016 | $347 | $0 | $0 | $0 |
Property History
| Date | Event | Price | List to Sale | Price per Sq Ft | Prior Sale |
|---|---|---|---|---|---|
| 11/10/2017 11/10/17 | Pending | -- | -- | -- | |
| 11/10/2017 11/10/17 | For Sale | $210,976 | -9.9% | $142 / Sq Ft | |
| 11/18/2016 11/18/16 | Sold | $234,195 | -- | $157 / Sq Ft | View Prior Sale |
Purchase History
| Date | Type | Sale Price | Title Company |
|---|---|---|---|
| Warranty Deed | $234,195 | Bridgehouse Title |
Mortgage History
| Date | Status | Loan Amount | Loan Type |
|---|---|---|---|
| Open | $222,485 | New Conventional |
Source: Realtracs
MLS Number: 3050047
APN: 163E-B-027.00
- 340a Lakeside Park Dr
- 108 Donna Dr
- 102 Courtside Place
- 1022 Emery Bay Cir
- 1038 Emery Bay Cir
- 5004 Isabella Ln
- 1032 Emery Bay Cir
- 411 Walton Ferry Rd
- 250 Donna Dr Unit 4C
- 4052 Opal Dr
- 6060 Ivory Ln
- 95 Plumlee Dr Unit 5
- 95 Plumlee Dr Unit 7
- 95 Plumlee Dr Unit 20
- 231 Donna Dr
- 290 Donna Dr Unit E
- 430 Walton Ferry Rd Unit 807
- 212 Nokes Dr
- 200 Sanders Ferry Rd Unit 1209
- 200 Sanders Ferry Rd Unit 2204
- 340a Lakeside Park Dr
- 100 Spadeleaf Blvd
- 131 Spadeleaf Blvd
- 85 Nokes Dr
- 2008 French Bayou Ln
- 106 Donna Dr Unit A
- 324 Walton Ferry Rd Unit 11
- 324 Walton Ferry Rd Unit 1
- 5004 Isabella Ln
- 95 Plumlee Dr Unit 22
- 101 Spadeleaf Blvd
- 145 Summerlake Place
- 60 Ivory Ln
- 125 Summerlake Place
- 900 Tiffany Ln
- 118 A Haven St
- 1 Williamsburg Dr
- 292 Donna Dr Unit D
- 104 River Bend Rd
- 126 Walton Ferry Rd Unit F8
