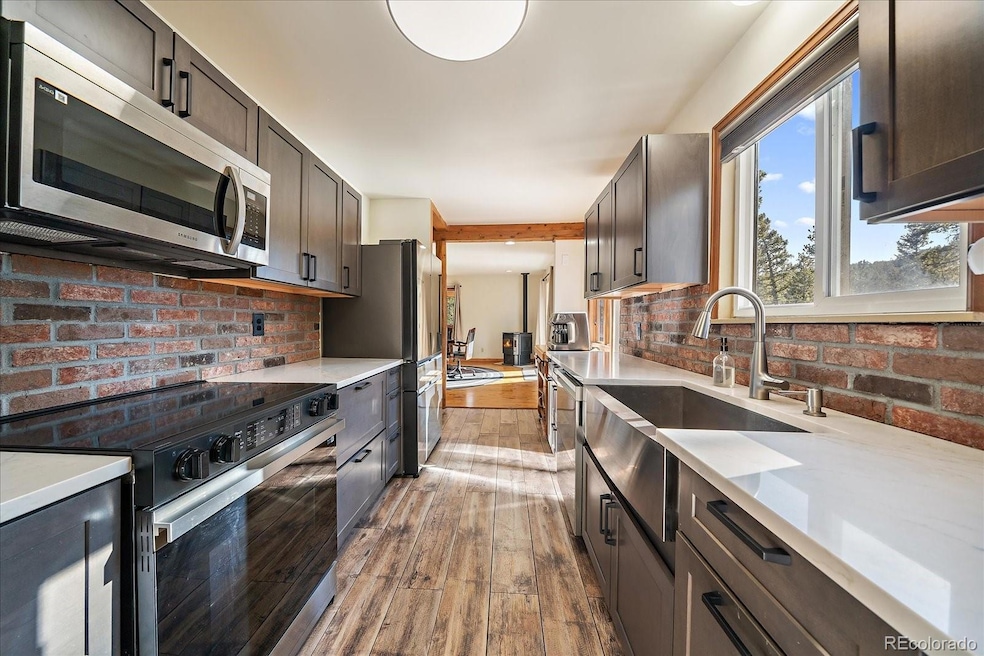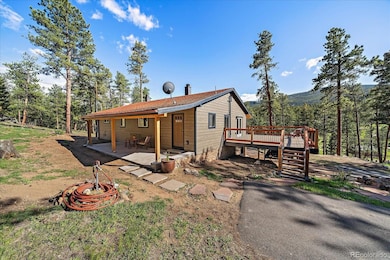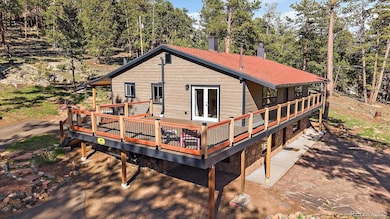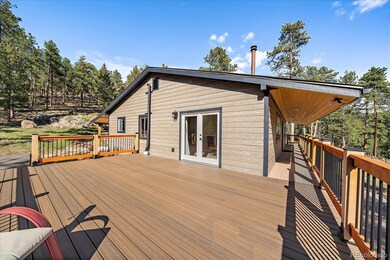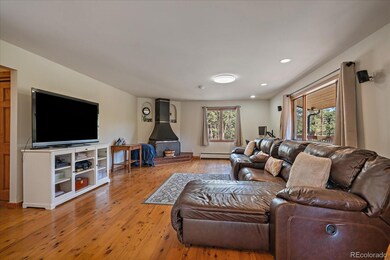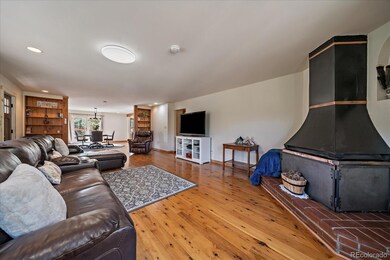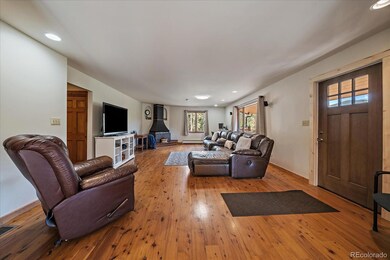34 Normandy Rd Evergreen, CO 80439
Upper Bear Creek NeighborhoodEstimated payment $4,769/month
Highlights
- Horses Allowed On Property
- Aspen Trees
- Deck
- Primary Bedroom Suite
- Mountain View
- Wood Burning Stove
About This Home
This is the BEST deal in Evergreen! Welcome to your tranquil Colorado mountain retreat! Located just 15 minutes from Evergreen Lake, this beautifully updated home sits on 1.28 gently sloped idyllic acres. After driving up one of the most scenic drives in the world, you arrive at an easily accessible flat paved driveway with this beautiful home at the end! The feeling of serenity is amazing looking over the gorgeous meadow! This property is as practical as it is picturesque—being on one of the very first roads plowed in the winter! Enjoy peace of mind with fire-resistant James Hardie siding featuring a Woodtone wood-look finish, full compliance with the State of Colorado Fire Mitigation requirements, and confirmation letters from both the Evergreen Fire Department and Allstate Insurance. The exterior also boasts a new, expansive Trex front deck with enough room for a carport underneath, a covered concrete patio on one side, a big flagstone patio on the other side, and a covered walkway—all ideal for outdoor living and wildlife watching. The home has been professionally surveyed for clear boundary lines and includes an attached storage shed for convenience. Inside, the fully remodeled kitchen features new cabinets, countertops, backsplash, and stainless steel appliances. The open-concept main floor includes a spacious living room with beautiful wood floors, built-in bookshelves, and a fireplace. The adjacent dining area to the kitchen flows seamlessly into the living room and has a cozy pellet stove—perfect for entertaining. Downstairs, the primary suite offers privacy and comfort, complete with a luxurious full bath, a large family room with a wood-burning stove, a laundry area with a brand new washer & dryer, and a finished storage room. There's great high speed internet through Clear Creek Broadband too! If you're looking for a turn-key mountain home with modern comforts, unbeatable scenery, and thoughtful updates—this is it!
Listing Agent
RE/MAX Alliance Brokerage Email: nancyjo@theomalleyteam.com,303-913-0266 License #100054308 Listed on: 05/30/2025

Co-Listing Agent
RE/MAX Alliance Brokerage Email: nancyjo@theomalleyteam.com,303-913-0266 License #40037100
Home Details
Home Type
- Single Family
Est. Annual Taxes
- $3,589
Year Built
- Built in 1965 | Remodeled
Lot Details
- 1.28 Acre Lot
- Southwest Facing Home
- Partially Fenced Property
- Planted Vegetation
- Natural State Vegetation
- Sloped Lot
- Cleared Lot
- Aspen Trees
- Pine Trees
- Partially Wooded Lot
- Property is zoned MR-1
Property Views
- Mountain
- Valley
Home Design
- Mountain Contemporary Architecture
- Frame Construction
- Composition Roof
- Cement Siding
- Radon Mitigation System
- Concrete Perimeter Foundation
Interior Spaces
- 2-Story Property
- Fireplace
- Wood Burning Stove
- Family Room
- Living Room
- Dining Room
Kitchen
- Self-Cleaning Convection Oven
- Cooktop
- Microwave
- Dishwasher
- Quartz Countertops
- Disposal
Flooring
- Wood
- Carpet
- Stone
- Tile
Bedrooms and Bathrooms
- 3 Bedrooms | 2 Main Level Bedrooms
- Primary Bedroom Suite
Laundry
- Laundry Room
- Dryer
- Washer
Finished Basement
- Walk-Out Basement
- Basement Fills Entire Space Under The House
- Exterior Basement Entry
- 1 Bedroom in Basement
- Natural lighting in basement
Home Security
- Carbon Monoxide Detectors
- Fire and Smoke Detector
Parking
- 7 Parking Spaces
- 1 Carport Space
- Driveway
Eco-Friendly Details
- Energy-Efficient Appliances
- Energy-Efficient Doors
- Smoke Free Home
Outdoor Features
- Balcony
- Deck
- Wrap Around Porch
- Patio
- Exterior Lighting
- Rain Gutters
Schools
- King Murphy Elementary School
- Clear Creek Middle School
- Clear Creek High School
Horse Facilities and Amenities
- Horses Allowed On Property
Utilities
- No Cooling
- Pellet Stove burns compressed wood to generate heat
- Baseboard Heating
- 220 Volts
- Well
- Septic Tank
- High Speed Internet
- Satellite Dish
Community Details
- No Home Owners Association
- French Springs Subdivision
Listing and Financial Details
- Assessor Parcel Number 2085-154-01-009
Map
Home Values in the Area
Average Home Value in this Area
Tax History
| Year | Tax Paid | Tax Assessment Tax Assessment Total Assessment is a certain percentage of the fair market value that is determined by local assessors to be the total taxable value of land and additions on the property. | Land | Improvement |
|---|---|---|---|---|
| 2021 | $2,414 | $31,240 | $8,330 | $22,910 |
| 2020 | $2,203 | $30,140 | $8,330 | $21,810 |
| 2019 | $2,195 | $30,140 | $8,330 | $21,810 |
| 2018 | $2,025 | $28,550 | $8,390 | $20,160 |
| 2017 | $1,995 | $28,550 | $8,390 | $20,160 |
| 2016 | -- | $27,460 | $9,270 | $18,190 |
| 2015 | -- | $27,460 | $9,270 | $18,190 |
| 2014 | -- | $23,870 | $9,270 | $14,600 |
Property History
| Date | Event | Price | List to Sale | Price per Sq Ft | Prior Sale |
|---|---|---|---|---|---|
| 11/09/2025 11/09/25 | Price Changed | $848,000 | -3.1% | $277 / Sq Ft | |
| 10/15/2025 10/15/25 | Price Changed | $875,000 | -2.7% | $286 / Sq Ft | |
| 09/24/2025 09/24/25 | Price Changed | $899,000 | -3.9% | $294 / Sq Ft | |
| 08/27/2025 08/27/25 | Price Changed | $935,000 | -5.2% | $306 / Sq Ft | |
| 08/21/2025 08/21/25 | Price Changed | $986,500 | -0.3% | $322 / Sq Ft | |
| 08/14/2025 08/14/25 | Price Changed | $989,000 | -0.3% | $323 / Sq Ft | |
| 08/07/2025 08/07/25 | Price Changed | $991,500 | -0.3% | $324 / Sq Ft | |
| 07/31/2025 07/31/25 | Price Changed | $994,000 | -0.3% | $325 / Sq Ft | |
| 07/09/2025 07/09/25 | Price Changed | $997,000 | 0.0% | $326 / Sq Ft | |
| 07/09/2025 07/09/25 | For Sale | $997,000 | -4.8% | $326 / Sq Ft | |
| 07/08/2025 07/08/25 | Off Market | $1,047,000 | -- | -- | |
| 06/21/2025 06/21/25 | Price Changed | $1,047,000 | -4.7% | $342 / Sq Ft | |
| 06/13/2025 06/13/25 | Price Changed | $1,099,000 | -4.4% | $359 / Sq Ft | |
| 05/30/2025 05/30/25 | For Sale | $1,150,000 | +70.4% | $376 / Sq Ft | |
| 08/03/2023 08/03/23 | Sold | $675,000 | 0.0% | $221 / Sq Ft | View Prior Sale |
| 06/29/2023 06/29/23 | Pending | -- | -- | -- | |
| 06/22/2023 06/22/23 | For Sale | $675,000 | -- | $221 / Sq Ft |
Source: REcolorado®
MLS Number: 7466808
APN: 2085-154-01-009
- 1774 Upper Bear Creek Rd
- 730 Bendemeer Dr
- 249 Mesa Dr
- 0 Upper Bear Creek Rd
- 113 Elk Crossing Ln
- 80 Elk Crossing Ln
- 193 Mary Beth Rd
- 316 Patty Dr
- 425 Patty Dr
- 264 Whiskey Jay Hill Rd
- 28 Red Lily Place
- 281 Kings Rd
- 96 Carolyn Rd
- 187 Fox Ridge Dr
- 509 Cottonwood Dr
- 32 Oak Way
- 45 Oak Way
- 31 Cougar Way
- 222 Greystone Rd
- 394 S Ponderosa Way
- 5432 Maggie Ln
- 30803 Hilltop Dr
- 190 Circle Dr
- 30243 Pine Crest Dr
- 10221 Blue Sky Trail
- 791 Elk Rest Rd
- 11760 Baca Rd
- 2800 Miner St
- 3107 Riverside Dr
- 626 Pines Slope Rd
- 3156 Nova Rd Unit ID1338725P
- 776 Chimney Creek Dr Unit ID1338728P
- 21429 Trappers Trail
- 20650 Seminole Rd
- 23646 Genesee Village Rd
- 24140 US Highway 40
- 5981 Virginia Canyon Rd
- 440 Powder Run Dr
- 186 Bunny Rd
- 18475 W Colfax Ave
