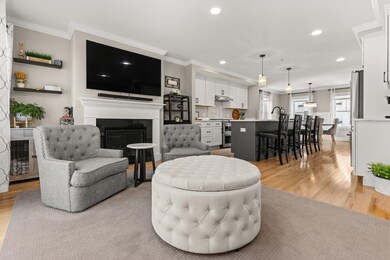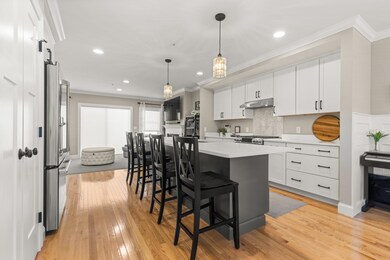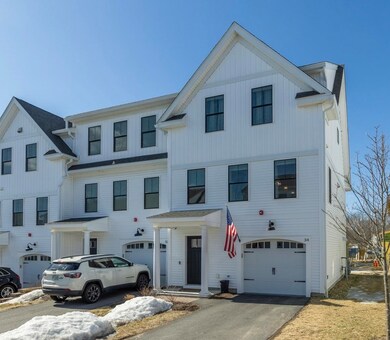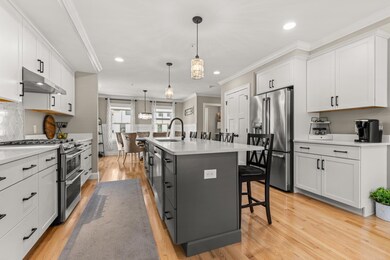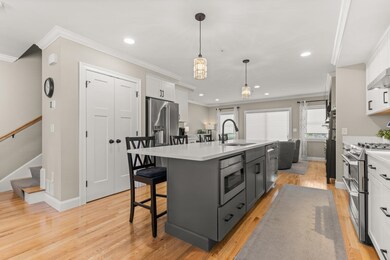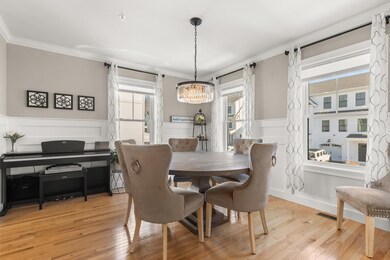
About This Home
As of April 2025Pride of ownership at its HIGHEST level. This 2 bedroom, 3 bathroom showpiece looks just like it did the day construction was completed. Every inch of this home has features and details that were carefully selected to make it a true joy to come home to. Every room is overflowing with all the desirable upgrades. The bright and sunny main level has an open concept living room, dining area and kitchen, featuring an oversized kitchen island (comfortable seating for 4+), food pantry, upgraded stainless steel appliances, crown molding, chair rail molding in dining area, gas fireplace, upgraded lighting and sliding door leading to the private deck. The master bedroom has a large walk-in closet and a bathroom with tile shower (upgraded glass door) and double sinks. The washer/dryer is conveniently located between the two bedrooms. Additional upgrades include garage with epoxy floor, built in office on ground level and more (see attached for full list). This end unit location was carefully selected by these original owners just a few years ago. Public water, sewer AND natural gas. Central air conditioning. Northfield Drive is part of the Point Place community with shops, cafes, gym, restaurants and more. This south Dover location is close to downtown Dover, right over the bridge to Portsmouth and a short drive to the rest of the seacoast, beaches, mountains and lakes region.
Last Agent to Sell the Property
Duston Leddy Real Estate License #068582 Listed on: 03/17/2025
Townhouse Details
Home Type
- Townhome
Year Built
- Built in 2021
Parking
- 1 Car Garage
Home Design
- Slab Foundation
- Wood Frame Construction
- Shingle Roof
Interior Spaces
- 1,940 Sq Ft Home
- Property has 3 Levels
Bedrooms and Bathrooms
- 2 Bedrooms
Utilities
- Central Air
- Underground Utilities
Similar Homes in Dover, NH
Home Values in the Area
Average Home Value in this Area
Property History
| Date | Event | Price | Change | Sq Ft Price |
|---|---|---|---|---|
| 04/30/2025 04/30/25 | Sold | $569,000 | 0.0% | $293 / Sq Ft |
| 03/18/2025 03/18/25 | For Sale | $569,000 | 0.0% | $293 / Sq Ft |
| 03/17/2025 03/17/25 | For Sale | $569,000 | -- | $293 / Sq Ft |
Tax History Compared to Growth
Agents Affiliated with this Home
-
Dan Hickman

Seller's Agent in 2025
Dan Hickman
Duston Leddy Real Estate
(603) 953-5930
40 in this area
101 Total Sales
-
Jenny Harper

Buyer's Agent in 2025
Jenny Harper
KW Coastal and Lakes & Mountains Realty
(603) 817-6615
10 in this area
60 Total Sales
-
Troy Williams

Buyer Co-Listing Agent in 2025
Troy Williams
KW Coastal and Lakes & Mountains Realty
(207) 351-8188
9 in this area
1,119 Total Sales
Map
Source: PrimeMLS
MLS Number: 5032386
- 12 Auburn St
- 14 Auburn St
- 20 Auburn St
- 28 Maplewood Ave
- 80 Glenwood Ave
- 108 Sherwood Glen
- 206 Sherwood Glen
- 2 Wedgewood Rd
- 19 Redden St
- 615 Sherwood Glenn
- 712 Sherwood Glenn
- 115 Blackwater Rd
- 51 Crest Dr
- 20 Whittier St
- 252 Long Hill Rd
- 175 Blackwater Rd
- 12 Cassily Ln
- 512 Sixth St
- 138 Sixth St
- 203 Blackwater Rd

