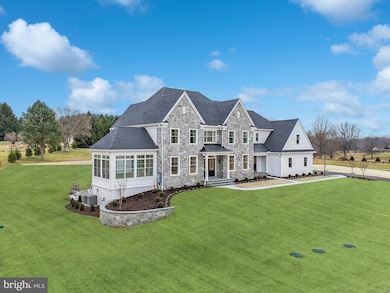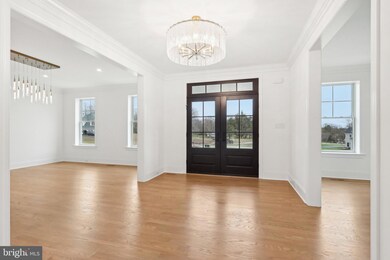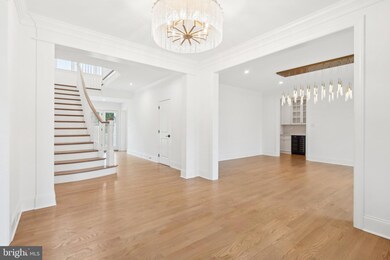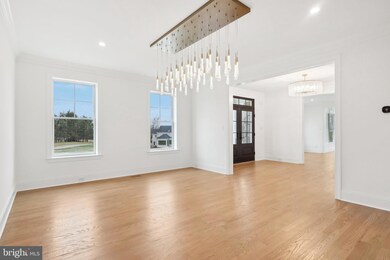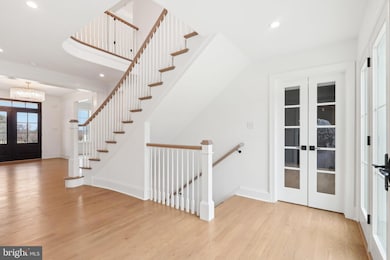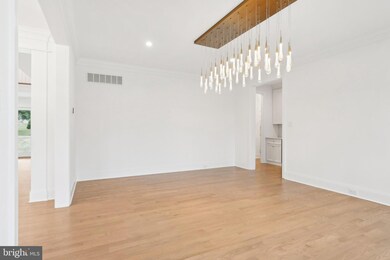34 Oakland Rd Unit C2 West Chester, PA 19382
Estimated payment $20,121/month
Highlights
- New Construction
- 2 Acre Lot
- Wood Flooring
- Chadds Ford Elementary School Rated A
- Colonial Architecture
- 1 Fireplace
About This Home
Enclave at Chadds Ford by Hellings Builders features four 2 acre homesites. Only 1 homesite remains--hurry before it's sold out! This TO-BE-BUILT home allows you to select your floor plan and customize the home of you've always wanted. The Conestoga model has 5+ bedrooms, 4.2+ baths and 3 car garage. Upon entry, you are greeted with understated elegance in the spacious foyer flanked by the dining and living rooms on either side. Continuing onward, you'll find the kitchen that opens into bright and airy breakfast and family rooms. A dining room with a butler's pantry and a 3 car garage complete the first level. Upstairs, the luxurious master suite, a second bedroom and third bedroom share an en-suite bathroom, two more bedrooms share a hall bath are on the second floor as well. As if there isn't enough space already, enjoy a finished basement for additional entertainment space! Why do we LOVE Hellings Builders? Quality craftsmanship, trusted materials, the ability to customize, and hands on involvement with the owner of the company. Plus work with Z Domus Designs to design your dream interior! Please note that photos are of a completed Conestoga model. Schedule an appointment today to discover the breathtaking natural surroundings and learn more about building your dream home.
Listing Agent
(610) 467-5319 garysr@garymercerteam.com LPT Realty, LLC License #RS164185L Listed on: 04/11/2025

Co-Listing Agent
(610) 324-9416 sharra@garymercerteam.com LPT Realty, LLC License #RS280401
Home Details
Home Type
- Single Family
Year Built
- Built in 2025 | New Construction
Parking
- 3 Car Direct Access Garage
- Driveway
Home Design
- Colonial Architecture
- Traditional Architecture
- Shingle Roof
- Stone Siding
- Concrete Perimeter Foundation
- HardiePlank Type
Interior Spaces
- Property has 2 Levels
- Ceiling height of 9 feet or more
- 1 Fireplace
- ENERGY STAR Qualified Windows with Low Emissivity
- Insulated Windows
- Entrance Foyer
- Family Room
- Living Room
- Breakfast Room
- Dining Room
- Den
- Finished Basement
- Basement Fills Entire Space Under The House
Kitchen
- Eat-In Kitchen
- Butlers Pantry
- Double Oven
- Cooktop
- Dishwasher
- Stainless Steel Appliances
- Kitchen Island
- Disposal
Flooring
- Wood
- Carpet
- Tile or Brick
Bedrooms and Bathrooms
- 5 Bedrooms
- En-Suite Bathroom
- Walk-In Closet
- Soaking Tub
- Walk-in Shower
Laundry
- Laundry Room
- Laundry on main level
Schools
- Unionville High School
Utilities
- Forced Air Heating and Cooling System
- Heating System Powered By Leased Propane
- Underground Utilities
- Well
- Propane Water Heater
- On Site Septic
Additional Features
- Exterior Lighting
- 2 Acre Lot
Community Details
- No Home Owners Association
- Built by HELLINGS BUILDERS
- Enclave At Chadds Ford Subdivision, Conestoga Floorplan
Map
Home Values in the Area
Average Home Value in this Area
Property History
| Date | Event | Price | List to Sale | Price per Sq Ft |
|---|---|---|---|---|
| 04/11/2025 04/11/25 | For Sale | $3,214,200 | -- | $571 / Sq Ft |
| 04/10/2025 04/10/25 | Pending | -- | -- | -- |
Source: Bright MLS
MLS Number: PADE2088036
- 101 Bellefair Ln
- 12 Cherry Farm Ln
- 3 Lafayette Place
- 36 Judith Ln
- 1331 Faucett Dr
- 1707 Painters Crossing Unit 1707
- 543 Webb Rd
- 675 LOT 2 Brintons Bridge Rd
- 815 Painters Crossing Unit 815
- 547 Webb Rd
- 1407 Painters Crossing
- 1602 Painters Crossing Unit 1602
- 403 Brinton Lake Rd
- 1412 Painters Crossing Unit 1412
- 545 Webb Rd -Dd
- 212 Painters Crossing Unit 212
- 602 Painters Crossing Unit 3602
- 547 Webb Rd - Md
- 547
- 549 Webb Rd

