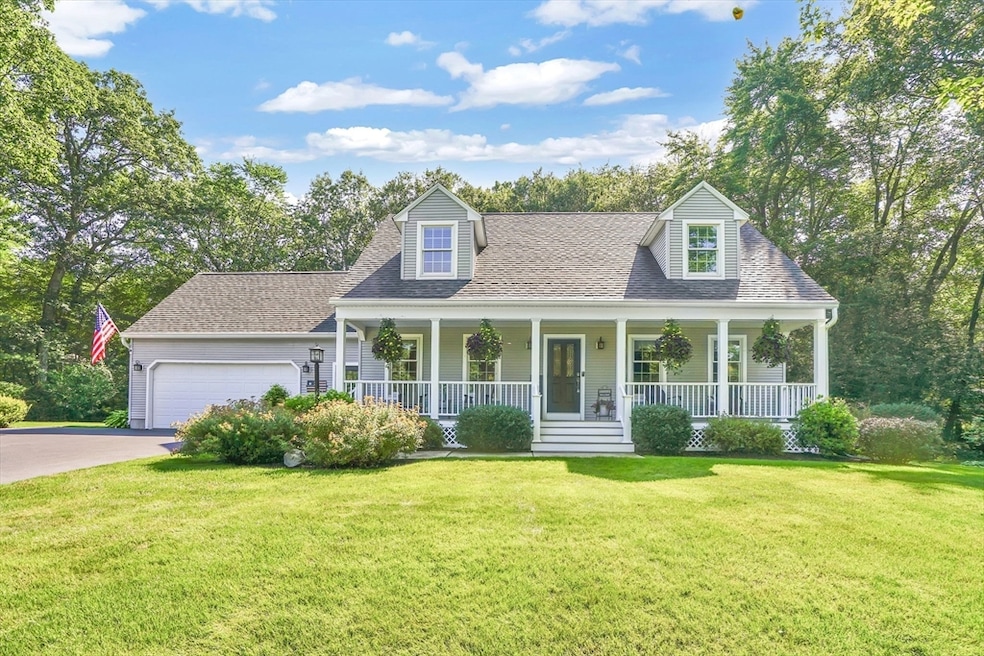
34 Old Farm Rd Palmer, MA 01069
Estimated payment $3,778/month
Highlights
- 0.97 Acre Lot
- Cape Cod Architecture
- Vaulted Ceiling
- Open Floorplan
- Deck
- Wood Flooring
About This Home
PRISTINE Farmhouse Cape has much to offer. Enjoy the front porch area and the beauty of landscaping and woodlands on this lot. First floor features a beautiful great rm addition (2004) boasting vaulted ceilings, slider to deck dining overlooking lush private back yard. This opens to a spacious renovated kitchen (2015) w/ center island, wine bar, ss appliances, cabinets galore opening to a cozy family rm w/ brick hearth fireplace, formal living rm, dining rm, laundry & half bth completes it. Second flr features a primary bdrm with wood laminate flooring, walk in closet and main bath, two spacious bdrms and bathroom. Lower level features office area, play room area and separate exercise rm. This home IS meticulous throughout. Backyard is fenced in, shed, lovely screened 16 x 14 gazebo, patio dining- you will enjoy the beauty of entertaining in this home. MASSIVE improvements throughout- see attached Seller's improvement list. Highest & best no escalations by Wednesday 7/23 at 7pm.
Home Details
Home Type
- Single Family
Est. Annual Taxes
- $9,186
Year Built
- Built in 1993 | Remodeled
Lot Details
- 0.97 Acre Lot
- Fenced Yard
- Fenced
- Sprinkler System
- Property is zoned SR
Parking
- 2 Car Attached Garage
- Parking Storage or Cabinetry
- Garage Door Opener
- Driveway
- Open Parking
- Off-Street Parking
Home Design
- Cape Cod Architecture
- Frame Construction
- Shingle Roof
- Concrete Perimeter Foundation
Interior Spaces
- Open Floorplan
- Central Vacuum
- Chair Railings
- Vaulted Ceiling
- Ceiling Fan
- Recessed Lighting
- Decorative Lighting
- Insulated Windows
- Picture Window
- French Doors
- Sliding Doors
- Insulated Doors
- Family Room with Fireplace
- Great Room
- Sunken Living Room
- Home Office
- Play Room
- Home Gym
- Home Security System
Kitchen
- Range
- Microwave
- Dishwasher
- Stainless Steel Appliances
- Kitchen Island
- Solid Surface Countertops
Flooring
- Wood
- Wall to Wall Carpet
- Laminate
- Ceramic Tile
- Vinyl
Bedrooms and Bathrooms
- 3 Bedrooms
- Primary bedroom located on second floor
- Linen Closet
- Walk-In Closet
- Bathtub with Shower
- Separate Shower
- Linen Closet In Bathroom
Laundry
- Laundry on main level
- Dryer
- Washer
Partially Finished Basement
- Basement Fills Entire Space Under The House
- Interior Basement Entry
- Block Basement Construction
Outdoor Features
- Bulkhead
- Deck
- Patio
- Gazebo
- Outdoor Storage
- Porch
Schools
- Old Mill Pond Elementary School
- Converse Middle School
- Palmer High School
Utilities
- Forced Air Heating and Cooling System
- 3 Cooling Zones
- 3 Heating Zones
- Heating System Uses Propane
- Heating System Powered By Leased Propane
- 200+ Amp Service
- Private Water Source
- Water Heater
- Private Sewer
Community Details
- No Home Owners Association
- High Meadows Estates Subdivision
Listing and Financial Details
- Assessor Parcel Number M:8 B:147,3144845
Map
Home Values in the Area
Average Home Value in this Area
Tax History
| Year | Tax Paid | Tax Assessment Tax Assessment Total Assessment is a certain percentage of the fair market value that is determined by local assessors to be the total taxable value of land and additions on the property. | Land | Improvement |
|---|---|---|---|---|
| 2025 | $9,186 | $506,100 | $79,400 | $426,700 |
| 2024 | $8,217 | $440,100 | $72,100 | $368,000 |
| 2023 | $8,091 | $416,200 | $72,100 | $344,100 |
| 2022 | $7,689 | $359,300 | $63,300 | $296,000 |
| 2021 | $7,162 | $316,500 | $70,300 | $246,200 |
| 2020 | $6,902 | $302,700 | $70,300 | $232,400 |
| 2019 | $6,702 | $302,700 | $70,300 | $232,400 |
| 2018 | $6,489 | $293,900 | $68,200 | $225,700 |
| 2017 | $6,339 | $293,900 | $68,200 | $225,700 |
| 2016 | $6,187 | $290,900 | $66,200 | $224,700 |
| 2015 | $6,001 | $290,900 | $66,200 | $224,700 |
Property History
| Date | Event | Price | Change | Sq Ft Price |
|---|---|---|---|---|
| 07/24/2025 07/24/25 | Pending | -- | -- | -- |
| 07/16/2025 07/16/25 | For Sale | $550,000 | -- | $200 / Sq Ft |
Purchase History
| Date | Type | Sale Price | Title Company |
|---|---|---|---|
| Deed | $165,000 | -- | |
| Deed | $165,000 | -- |
Mortgage History
| Date | Status | Loan Amount | Loan Type |
|---|---|---|---|
| Open | $195,000 | Stand Alone Refi Refinance Of Original Loan | |
| Closed | $65,000 | Credit Line Revolving | |
| Closed | $208,200 | Stand Alone Refi Refinance Of Original Loan | |
| Closed | $200,000 | No Value Available | |
| Closed | $92,500 | No Value Available | |
| Closed | $45,000 | No Value Available | |
| Closed | $165,000 | No Value Available | |
| Closed | $26,400 | No Value Available |
Similar Homes in Palmer, MA
Source: MLS Property Information Network (MLS PIN)
MLS Number: 73403174
APN: PALM-000008-000000-000147
- 23 Fieldstone Dr
- 16 Old Farm Rd
- 0 Flynt St
- 17 Country Ln
- 11 Allen St
- 163 Flynt St
- 113 Fenton Rd
- 52-54 Beech St
- 11 Fenton Rd
- 4 Dunhamtown Rd
- Lot 8 Breckenridge St
- 4 Salem St
- 273 Dunhamtown Palmer Rd
- 52 Washington Rd
- 155 Old Palmer Rd
- 1276 S Main St
- 47 Flynt St
- 18 Riverview Cir
- 9 Riverview Cir
- L 65-35-1 Pine Hill Dr






