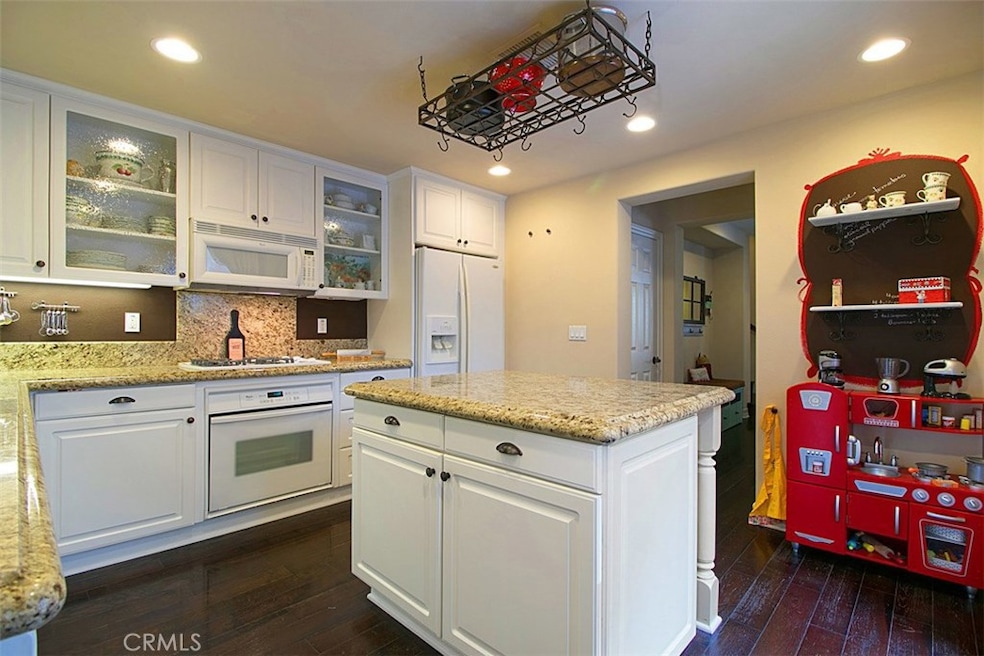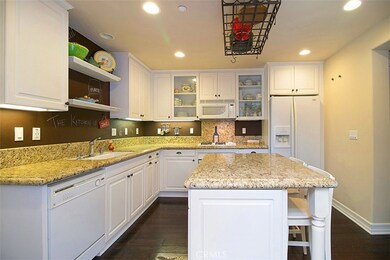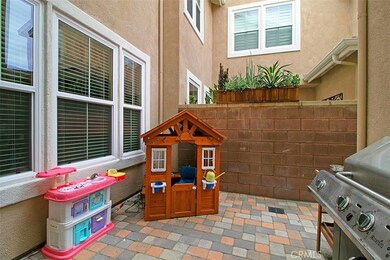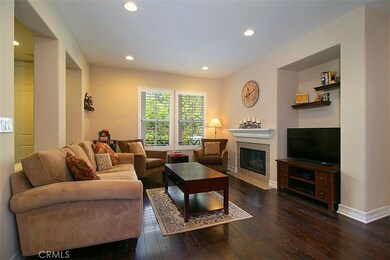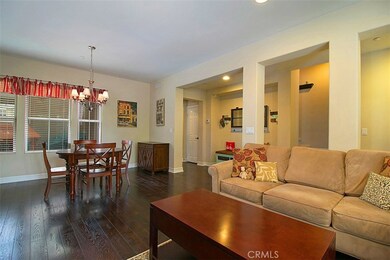
34 Passaflora Ln Unit 110 Ladera Ranch, CA 92694
Highlights
- In Ground Pool
- Property is near a park
- Wood Flooring
- Oso Grande Elementary School Rated A
- Cathedral Ceiling
- 3-minute walk to Boreal Plunge Park
About This Home
As of March 2025Live out your "happily ever after" in the popular Branches neighborhood of Ladera Ranch. Charming front porch with beautiful roses greet you and invite you into this cheery home. The family room is warm and inviting and opens out to the dining area for ease in entertaining. Gorgeous hardwood floors in a rich stain grace the main floor. Gather with family here beside the cozy fireplace with tile surround. You will enjoy preparing meals in the fully equipped kitchen with immaculate white cabinetry, white appliances and granite counters with a large center island and breakfast counter/bar. The interior courtyard offers added outdoor space for dining and entertaining and even has a gas hookup for your BBQ. Upstairs bedrooms and bathrooms (including Jack N Jill bath) are fresh and bright. At the end of the day you will gladly escape to the peaceful master with soaring vaulted ceilings, private view balcony and master retreat mezzanine which opens up endless possibilities for use. Spectacular community amenities will fulfill your every recreational need which is why so many families choose Ladera Ranch. It's good to be home!
Last Agent to Sell the Property
Keller Williams Realty License #01043716 Listed on: 05/26/2017

Property Details
Home Type
- Condominium
Est. Annual Taxes
- $9,495
Year Built
- Built in 2005
Lot Details
- Two or More Common Walls
- Block Wall Fence
- Garden
HOA Fees
Parking
- 2 Car Attached Garage
- Parking Available
- Rear-Facing Garage
- Side by Side Parking
- Single Garage Door
- Garage Door Opener
Property Views
- Park or Greenbelt
- Neighborhood
Home Design
- Patio Home
- Stucco
Interior Spaces
- 2,071 Sq Ft Home
- 2-Story Property
- Cathedral Ceiling
- Ceiling Fan
- Recessed Lighting
- French Doors
- Sliding Doors
- Panel Doors
- Family Room with Fireplace
- Dining Room
- Loft
- Storage
- Wood Flooring
Kitchen
- Breakfast Bar
- Electric Oven
- Gas Cooktop
- Microwave
- Dishwasher
- Kitchen Island
- Granite Countertops
- Disposal
Bedrooms and Bathrooms
- 3 Bedrooms
- All Upper Level Bedrooms
- Walk-In Closet
- Jack-and-Jill Bathroom
- Dual Vanity Sinks in Primary Bathroom
- Private Water Closet
- Bathtub with Shower
- Separate Shower
Laundry
- Laundry Room
- Laundry on upper level
- Washer and Gas Dryer Hookup
Home Security
Pool
- In Ground Pool
- Spa
Outdoor Features
- Balcony
- Enclosed patio or porch
- Exterior Lighting
Schools
- Oso Grande Elementary School
- Ladera Ranch Middle School
- San Juan Hills High School
Additional Features
- Property is near a park
- Forced Air Heating and Cooling System
Listing and Financial Details
- Tax Lot 9
- Tax Tract Number 16341
- Assessor Parcel Number 93002795
Community Details
Overview
- Ladera Ranch Maint. Corp Association, Phone Number (800) 428-5588
- Branches Neighborhood Corp Association, Phone Number (714) 285-2626
- Built by Standard Pacific Homes
- Plan 2
Amenities
- Picnic Area
- Recreation Room
Recreation
- Tennis Courts
- Sport Court
- Community Playground
- Community Pool
- Community Spa
- Hiking Trails
- Bike Trail
Security
- Carbon Monoxide Detectors
- Fire and Smoke Detector
Ownership History
Purchase Details
Home Financials for this Owner
Home Financials are based on the most recent Mortgage that was taken out on this home.Purchase Details
Home Financials for this Owner
Home Financials are based on the most recent Mortgage that was taken out on this home.Purchase Details
Home Financials for this Owner
Home Financials are based on the most recent Mortgage that was taken out on this home.Purchase Details
Home Financials for this Owner
Home Financials are based on the most recent Mortgage that was taken out on this home.Purchase Details
Home Financials for this Owner
Home Financials are based on the most recent Mortgage that was taken out on this home.Similar Homes in the area
Home Values in the Area
Average Home Value in this Area
Purchase History
| Date | Type | Sale Price | Title Company |
|---|---|---|---|
| Grant Deed | $1,039,000 | Lawyers Title Company | |
| Interfamily Deed Transfer | -- | First American Title Ins Co | |
| Interfamily Deed Transfer | -- | Chicago Title Company | |
| Grant Deed | $575,000 | Chicago Title Company | |
| Interfamily Deed Transfer | -- | Chicago Title Company | |
| Grant Deed | $580,500 | First American Title Company |
Mortgage History
| Date | Status | Loan Amount | Loan Type |
|---|---|---|---|
| Open | $831,200 | New Conventional | |
| Previous Owner | $401,500 | New Conventional | |
| Previous Owner | $424,100 | New Conventional | |
| Previous Owner | $544,000 | Negative Amortization | |
| Previous Owner | $440,350 | Fannie Mae Freddie Mac |
Property History
| Date | Event | Price | Change | Sq Ft Price |
|---|---|---|---|---|
| 03/27/2025 03/27/25 | Sold | $1,039,000 | +5.0% | $502 / Sq Ft |
| 03/01/2025 03/01/25 | For Sale | $989,900 | +72.2% | $478 / Sq Ft |
| 06/28/2017 06/28/17 | Sold | $575,000 | -0.8% | $278 / Sq Ft |
| 06/01/2017 06/01/17 | Pending | -- | -- | -- |
| 05/26/2017 05/26/17 | For Sale | $579,900 | -- | $280 / Sq Ft |
Tax History Compared to Growth
Tax History
| Year | Tax Paid | Tax Assessment Tax Assessment Total Assessment is a certain percentage of the fair market value that is determined by local assessors to be the total taxable value of land and additions on the property. | Land | Improvement |
|---|---|---|---|---|
| 2024 | $9,495 | $654,249 | $335,976 | $318,273 |
| 2023 | $9,332 | $641,421 | $329,388 | $312,033 |
| 2022 | $9,483 | $628,845 | $322,930 | $305,915 |
| 2021 | $9,290 | $616,515 | $316,598 | $299,917 |
| 2020 | $9,180 | $610,194 | $313,352 | $296,842 |
| 2019 | $9,102 | $598,230 | $307,208 | $291,022 |
| 2018 | $9,057 | $586,500 | $301,184 | $285,316 |
| 2017 | $8,954 | $575,000 | $261,933 | $313,067 |
| 2016 | $9,008 | $575,000 | $261,933 | $313,067 |
| 2015 | $8,514 | $519,000 | $205,933 | $313,067 |
| 2014 | $8,342 | $491,250 | $178,183 | $313,067 |
Agents Affiliated with this Home
-
R
Seller's Agent in 2025
Rita Haupt
@Vantage Real Estate
(949) 709-1300
2 in this area
13 Total Sales
-

Buyer's Agent in 2025
Kimia Vakili
Coldwell Banker Realty
(949) 812-8913
9 in this area
44 Total Sales
-

Seller's Agent in 2017
Cesi Pagano
Keller Williams Realty
(949) 370-0819
56 in this area
1,017 Total Sales
Map
Source: California Regional Multiple Listing Service (CRMLS)
MLS Number: OC17113597
APN: 930-027-95
- 98 Hinterland Way
- 46 Hinterland Way
- 29 Hinterland Way
- 3 Clifton Dr
- 29 Quartz Ln
- 5 Quartz Ln
- 57 Orange Blossom Cir Unit 26
- 67 Orange Blossom Cir
- 6 Edgartown St
- 6 Devens Way
- 5 Duxbury St
- 9 Reese Creek
- 3582 Ivy Way
- 1200 Lasso Way Unit 105
- 49 Concepcion St
- 1151 Brush Creek
- 1101 Lasso Way Unit 303
- 172 Rosebay Rd
- 2 Lynde St
- 19 Rinehart Rd
