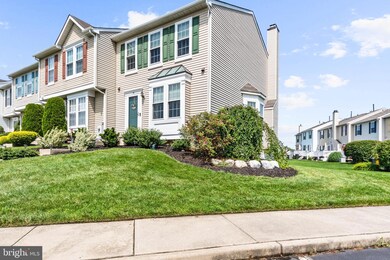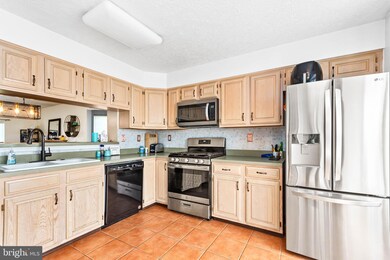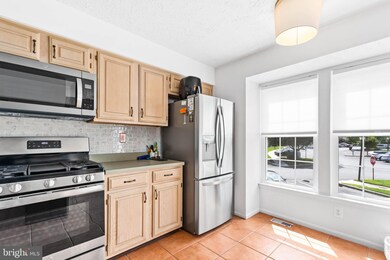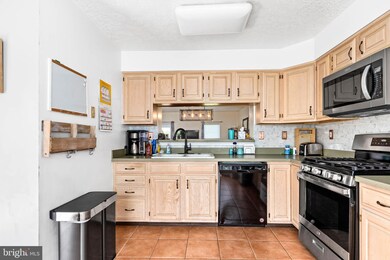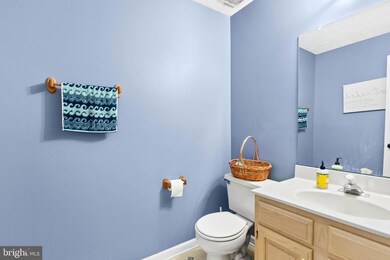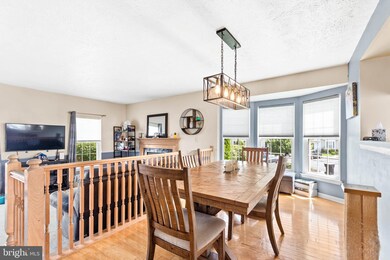
34 Pebble Ln Blackwood, NJ 08012
Estimated Value: $310,000 - $348,006
Highlights
- Golf Course View
- Deck
- Wood Flooring
- Colonial Architecture
- Cathedral Ceiling
- Attic
About This Home
As of August 2022Welcome to Pebble Lane. This great end unit townhome is ready for you. This property offers you plenty of natural lighting and sits just off Valleybrook's Golf Course. Heading inside we are greeted with hardwood flooring which extends is way into the dining room . Over to your right is the spacious kitchen featuring stainless steel appliances and tile flooring. To your left is the powder room. Next up, we have the dining room which stretches to the family room. Here we have plenty of space for those Sunday dinners, and the bay window is a great addition. Stepping down to the family room you will find the gas fireplace to keep you plenty cozy of those chilly evenings. Your new glass slider will lead you to the rear wood deck, come check out the view! Let's head upstairs next. The second level offers you three generous sized bedrooms including the master. Both bedrooms feature vaulted ceilings as well! The master provides dual closets along with a private bath. The bathroom is brand new with a tile shower. Don't forget the finished basement. Down here we have dedicated storage space as well as additional living space. The living room is perfectly set up for watching Sunday's games. The rear door will lead you right out back to your peaceful setting. Last up is the rear deck, and ideal space to enjoy your morning coffee or to relax after a long day. Some recent updates include a 4 year old roof, 1.5 year old windows and slider, and 6 year old heat. Put this one on the list today!!
Last Agent to Sell the Property
RE/MAX Community-Williamstown Listed on: 07/11/2022
Townhouse Details
Home Type
- Townhome
Est. Annual Taxes
- $7,362
Year Built
- Built in 1994
Lot Details
- 9,583 Sq Ft Lot
- Lot Dimensions are 118.00 x 80.00
- Property is in good condition
HOA Fees
- $116 Monthly HOA Fees
Home Design
- Colonial Architecture
- Brick Foundation
- Pitched Roof
- Shingle Roof
- Vinyl Siding
Interior Spaces
- 1,386 Sq Ft Home
- Property has 2 Levels
- Cathedral Ceiling
- Ceiling Fan
- Marble Fireplace
- Family Room
- Living Room
- Dining Room
- Storage Room
- Golf Course Views
- Attic
Kitchen
- Eat-In Kitchen
- Dishwasher
- Disposal
Flooring
- Wood
- Wall to Wall Carpet
- Tile or Brick
Bedrooms and Bathrooms
- 3 Bedrooms
- En-Suite Primary Bedroom
- En-Suite Bathroom
Finished Basement
- Basement Fills Entire Space Under The House
- Laundry in Basement
Parking
- 2 Open Parking Spaces
- 2 Parking Spaces
- Parking Lot
- 2 Assigned Parking Spaces
Outdoor Features
- Deck
Utilities
- Forced Air Heating and Cooling System
- Underground Utilities
- 100 Amp Service
- Natural Gas Water Heater
- Cable TV Available
Listing and Financial Details
- Tax Lot 00062
- Assessor Parcel Number 15-08008-00062
Community Details
Overview
- Association fees include pool(s), common area maintenance, lawn maintenance, snow removal, trash
- $24 Other Monthly Fees
- Associa HOA, Phone Number (888) 884-8490
- Glen Eagles Subdivision
- Property Manager
Recreation
- Tennis Courts
- Community Pool
Pet Policy
- Pets Allowed
- Pet Size Limit
Ownership History
Purchase Details
Home Financials for this Owner
Home Financials are based on the most recent Mortgage that was taken out on this home.Purchase Details
Home Financials for this Owner
Home Financials are based on the most recent Mortgage that was taken out on this home.Purchase Details
Home Financials for this Owner
Home Financials are based on the most recent Mortgage that was taken out on this home.Purchase Details
Home Financials for this Owner
Home Financials are based on the most recent Mortgage that was taken out on this home.Purchase Details
Home Financials for this Owner
Home Financials are based on the most recent Mortgage that was taken out on this home.Similar Homes in Blackwood, NJ
Home Values in the Area
Average Home Value in this Area
Purchase History
| Date | Buyer | Sale Price | Title Company |
|---|---|---|---|
| Yemeck Christelle M | $290,000 | -- | |
| Orchard Michael | $233,750 | -- | |
| Malone Robert | $177,125 | -- | |
| Pierce Jay | $121,750 | -- | |
| Casale Samuel | $127,221 | -- |
Mortgage History
| Date | Status | Borrower | Loan Amount |
|---|---|---|---|
| Previous Owner | Yemeck Christelle M | $284,747 | |
| Previous Owner | Orchard Michael | $231,750 | |
| Previous Owner | Malone Robert | $140,000 | |
| Previous Owner | Pierce Jay | $85,000 | |
| Previous Owner | Casale Samuel | $120,000 |
Property History
| Date | Event | Price | Change | Sq Ft Price |
|---|---|---|---|---|
| 08/15/2022 08/15/22 | Sold | $290,000 | +7.4% | $209 / Sq Ft |
| 07/15/2022 07/15/22 | Pending | -- | -- | -- |
| 07/11/2022 07/11/22 | For Sale | $269,900 | -- | $195 / Sq Ft |
Tax History Compared to Growth
Tax History
| Year | Tax Paid | Tax Assessment Tax Assessment Total Assessment is a certain percentage of the fair market value that is determined by local assessors to be the total taxable value of land and additions on the property. | Land | Improvement |
|---|---|---|---|---|
| 2024 | $7,559 | $184,900 | $58,900 | $126,000 |
| 2023 | $7,559 | $184,900 | $58,900 | $126,000 |
| 2022 | $7,522 | $184,900 | $58,900 | $126,000 |
| 2021 | $7,363 | $184,900 | $58,900 | $126,000 |
| 2020 | $7,363 | $184,900 | $58,900 | $126,000 |
| 2019 | $7,204 | $184,900 | $58,900 | $126,000 |
| 2018 | $7,178 | $184,900 | $58,900 | $126,000 |
| 2017 | $6,950 | $184,900 | $58,900 | $126,000 |
| 2016 | $6,797 | $184,900 | $58,900 | $126,000 |
| 2015 | $6,311 | $184,900 | $58,900 | $126,000 |
| 2014 | $6,276 | $184,900 | $58,900 | $126,000 |
Agents Affiliated with this Home
-
Nicholas Christopher

Seller's Agent in 2022
Nicholas Christopher
RE/MAX
(856) 364-3518
39 in this area
383 Total Sales
-
FRANCES MANZONI

Buyer's Agent in 2022
FRANCES MANZONI
Century 21 - Rauh & Johns
(609) 221-5737
21 in this area
314 Total Sales
Map
Source: Bright MLS
MLS Number: NJCD2029958
APN: 15-08008-0000-00062
- 5102 Aberdeen Ln
- 5001 Aberdeen Ln
- 3308 Wimbledon Way
- 2706 Wimbledon Way
- 2704 Wimbledon Way Unit C2704
- 3905 Aberdeen Ln
- 5 Cypress Point Ct
- 504 Wimbledon Way
- 1590 Ellis Ave
- 1903 Doral Dr
- 40 La Costa Dr
- 50 Augusta Ln
- 15 Juniper Ct
- 83 La Costa Dr
- 150 La Costa Dr
- 74 Cherry Cir
- NE 9th & Jefferson
- 15 Princeton Dr
- 90 Peters Ln
- 1429 Bittersweet Dr

