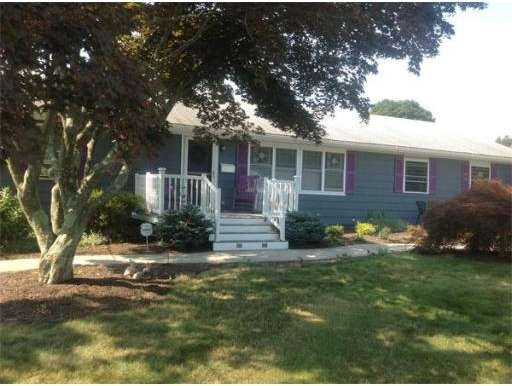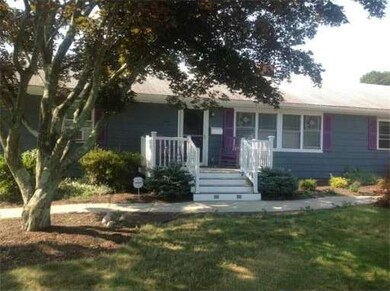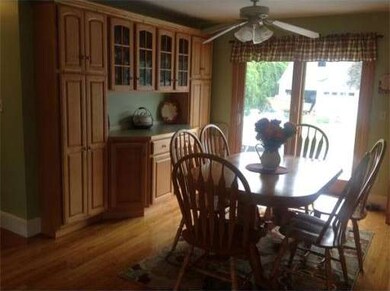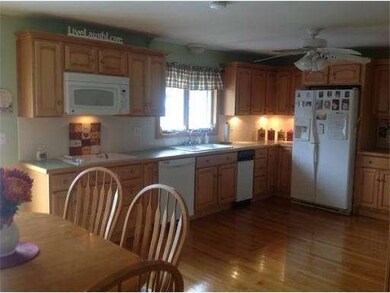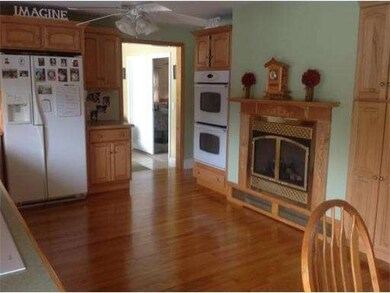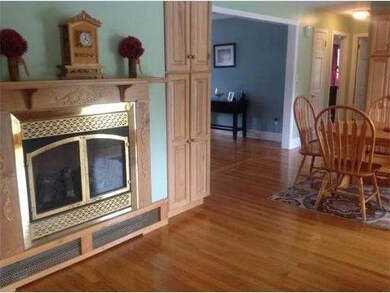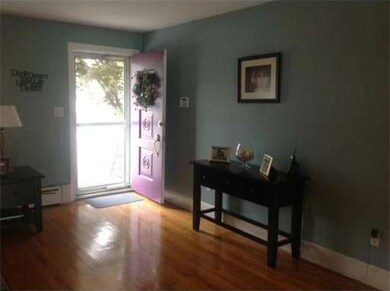
34 Picard Ct Swansea, MA 02777
About This Home
As of September 2017Great cul-de-sac location, home offers ease of one level living plus a finished basement for extra space. Large master bedroom, closet and bathroom, HUGE modern kitchen with dining area, living room with built-ins, hardwood floors and fireplace. Two additional large bedrooms and updated bathroom. Private back yard with inground pool, two car detached barn style garage, deck, patio...perfect for those summer enthusiasts.
Last Agent to Sell the Property
Frank Smith Real Estate, Inc. Listed on: 08/19/2013
Home Details
Home Type
Single Family
Est. Annual Taxes
$5,960
Year Built
1962
Lot Details
0
Listing Details
- Lot Description: Paved Drive
- Special Features: None
- Property Sub Type: Detached
- Year Built: 1962
Interior Features
- Has Basement: Yes
- Fireplaces: 2
- Primary Bathroom: Yes
- Number of Rooms: 7
- Amenities: Public Transportation, Shopping, Highway Access, House of Worship
- Electric: Circuit Breakers, 200 Amps
- Energy: Insulated Windows
- Flooring: Wood, Tile
- Interior Amenities: Security System, Cable Available
- Basement: Full
- Bedroom 2: First Floor
- Bedroom 3: First Floor
- Bathroom #1: First Floor
- Bathroom #2: First Floor
- Kitchen: First Floor
- Laundry Room: Basement
- Living Room: First Floor
- Master Bedroom: First Floor
- Master Bedroom Description: Closet - Walk-in, Flooring - Wall to Wall Carpet
- Family Room: Basement
Exterior Features
- Construction: Frame
- Exterior: Wood
- Exterior Features: Deck, Patio, Pool - Inground, Fenced Yard
- Foundation: Poured Concrete
Garage/Parking
- Garage Parking: Detached, Work Area
- Garage Spaces: 2
- Parking: Off-Street, Paved Driveway
- Parking Spaces: 6
Utilities
- Heat Zones: 1
- Hot Water: Natural Gas
- Utility Connections: for Electric Range, for Electric Oven, Washer Hookup
Ownership History
Purchase Details
Home Financials for this Owner
Home Financials are based on the most recent Mortgage that was taken out on this home.Purchase Details
Home Financials for this Owner
Home Financials are based on the most recent Mortgage that was taken out on this home.Purchase Details
Home Financials for this Owner
Home Financials are based on the most recent Mortgage that was taken out on this home.Purchase Details
Home Financials for this Owner
Home Financials are based on the most recent Mortgage that was taken out on this home.Purchase Details
Similar Homes in the area
Home Values in the Area
Average Home Value in this Area
Purchase History
| Date | Type | Sale Price | Title Company |
|---|---|---|---|
| Not Resolvable | $386,000 | -- | |
| Not Resolvable | $335,000 | -- | |
| Not Resolvable | $308,850 | -- | |
| Deed | $355,000 | -- | |
| Deed | $155,000 | -- |
Mortgage History
| Date | Status | Loan Amount | Loan Type |
|---|---|---|---|
| Open | $20,000 | Stand Alone Refi Refinance Of Original Loan | |
| Open | $349,000 | Stand Alone Refi Refinance Of Original Loan | |
| Closed | $350,020 | FHA | |
| Closed | $332,722 | FHA | |
| Previous Owner | $300,000 | New Conventional | |
| Previous Owner | $205,000 | Stand Alone Refi Refinance Of Original Loan | |
| Previous Owner | $42,000 | No Value Available | |
| Previous Owner | $25,000 | No Value Available | |
| Previous Owner | $277,000 | Purchase Money Mortgage | |
| Previous Owner | $138,000 | No Value Available |
Property History
| Date | Event | Price | Change | Sq Ft Price |
|---|---|---|---|---|
| 09/29/2017 09/29/17 | Sold | $386,000 | +0.3% | $206 / Sq Ft |
| 08/24/2017 08/24/17 | Pending | -- | -- | -- |
| 07/17/2017 07/17/17 | For Sale | $384,900 | +14.9% | $205 / Sq Ft |
| 09/17/2015 09/17/15 | Sold | $335,000 | 0.0% | $179 / Sq Ft |
| 06/26/2015 06/26/15 | Pending | -- | -- | -- |
| 06/22/2015 06/22/15 | Off Market | $335,000 | -- | -- |
| 05/08/2015 05/08/15 | Price Changed | $349,995 | -2.5% | $187 / Sq Ft |
| 04/06/2015 04/06/15 | For Sale | $359,000 | +16.2% | $191 / Sq Ft |
| 10/30/2013 10/30/13 | Sold | $308,850 | -6.4% | $165 / Sq Ft |
| 09/06/2013 09/06/13 | Pending | -- | -- | -- |
| 08/19/2013 08/19/13 | For Sale | $329,900 | -- | $176 / Sq Ft |
Tax History Compared to Growth
Tax History
| Year | Tax Paid | Tax Assessment Tax Assessment Total Assessment is a certain percentage of the fair market value that is determined by local assessors to be the total taxable value of land and additions on the property. | Land | Improvement |
|---|---|---|---|---|
| 2025 | $5,960 | $500,000 | $173,000 | $327,000 |
| 2024 | $5,947 | $496,000 | $173,000 | $323,000 |
| 2023 | $5,793 | $441,200 | $129,100 | $312,100 |
| 2022 | $5,744 | $399,200 | $112,300 | $286,900 |
| 2021 | $5,502 | $352,000 | $117,400 | $234,600 |
| 2020 | $5,469 | $351,000 | $122,500 | $228,500 |
| 2019 | $5,179 | $333,900 | $105,400 | $228,500 |
| 2018 | $4,963 | $324,800 | $102,300 | $222,500 |
| 2017 | $4,254 | $320,300 | $97,800 | $222,500 |
| 2016 | $3,552 | $262,700 | $82,800 | $179,900 |
| 2015 | $3,260 | $248,300 | $82,800 | $165,500 |
| 2014 | $3,210 | $250,000 | $82,800 | $167,200 |
Agents Affiliated with this Home
-
Jennifer Preston

Seller's Agent in 2017
Jennifer Preston
Frank Smith Real Estate, Inc.
(508) 207-5611
6 in this area
57 Total Sales
-
Lindsay Amaral

Buyer's Agent in 2017
Lindsay Amaral
The Mello Group, Inc.
(774) 201-0110
7 in this area
59 Total Sales
-
Gen Pappas

Seller's Agent in 2015
Gen Pappas
Lamacchia Realty, Inc.
(508) 951-0637
1 in this area
71 Total Sales
Map
Source: MLS Property Information Network (MLS PIN)
MLS Number: 71572043
APN: SWAN-000590-000023
- 55 2nd St
- 640 Gardners Neck Rd
- 118 Coolidge St
- 95 Evergreen Ave
- 1 Taunton River
- 804 Lees River Ave
- 0 Hortonville Rd Unit 73242268
- 51 Jette St
- 362 Wilbur Ave
- 889 Gardners Neck Rd
- 12 Sherbourne Ave
- 9 Waldorf Rd
- 40 Clancy St
- 193 Linden St
- 418 Kenneth Ave
- 197 Alberta Ave
- 104 Randall Shea Dr
- 74 Bayview Ave
- 30 Bellevue Ave
- 0 Proprietors Way Unit 73324662
