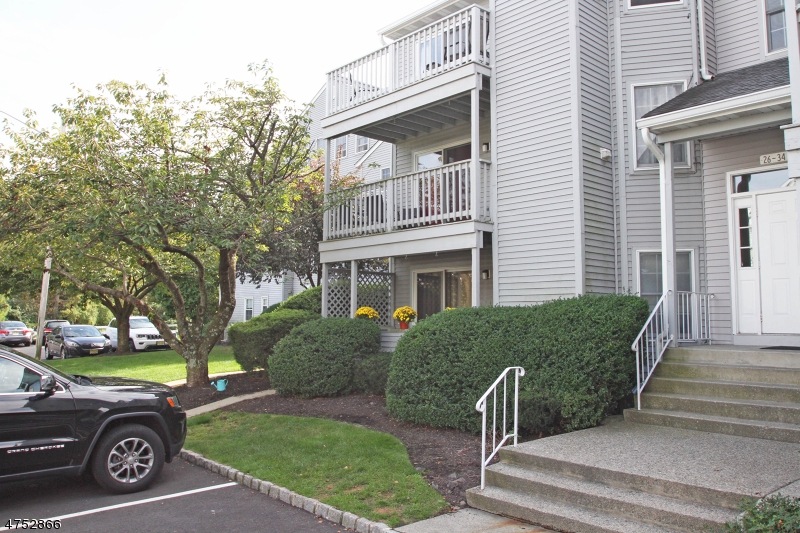
$499,900
- 3 Beds
- 3 Baths
- 20 Mountain Ave
- Unit 9
- Paterson, NJ
Tucked away at the edge of Garret Estates, this end-unit offers the perfect balance of modern living and natural serenity. Just steps from Garrett Mountain Reservation, enjoy morning walks, peaceful views, and a quiet community setting while still being minutes from major highways and NYC transit access. Inside, the fully updated kitchen features new flooring, under-cabinet lighting, and
NICOLA TRANI EXP REALTY, LLC
