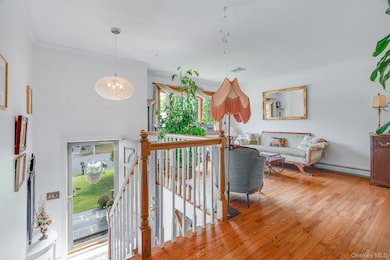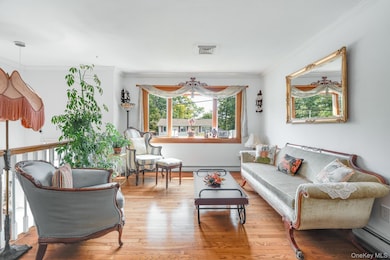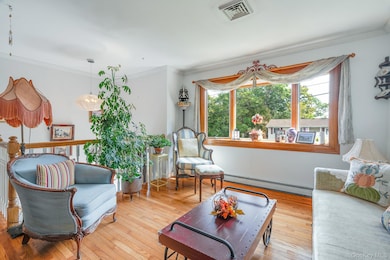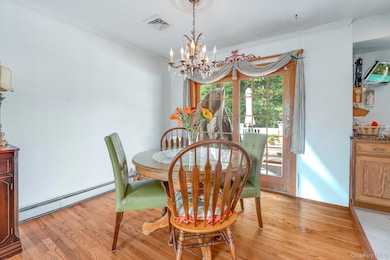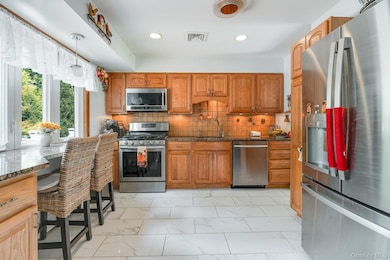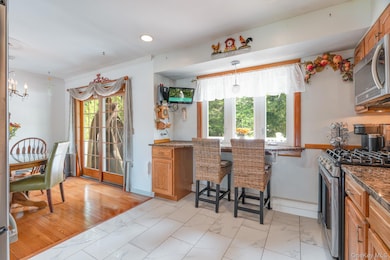34 Raker Rd Poughkeepsie, NY 12603
Estimated payment $3,606/month
Highlights
- Raised Ranch Architecture
- Granite Countertops
- Bathroom on Main Level
- Spackenkill High School Rated A
- Stainless Steel Appliances
- Chandelier
About This Home
Welcome to this well-maintained 3 bedroom, 2 full bath raised ranch nestled in a quiet neighborhood in Poughkeepsie’s desirable Spackenkill School District. This move-in ready home offers a perfect blend of comfort, space, and convenience ideal for families, first-time buyers, or anyone looking for a peaceful retreat with easy access to amenities.
Upstairs, you’ll find a bright and airy living room with large windows, flowing seamlessly into the dining area and kitchen—perfect for everyday living and entertaining. The kitchen offers ample counter space and cabinetry, with the potential to personalize to your taste.
The main level features three spacious bedrooms and a full hall bath, providing room for everyone. Downstairs, the finished lower level includes a second full bath, a cozy family room or home office, and access to the attached garage, offering flexibility for your lifestyle needs.
Step outside to a private backyard, perfect for relaxing, gardening, or outdoor gatherings. With a level lot and mature landscaping, you’ll enjoy every season here. Additional highlights include hardwood floors (under carpet in some rooms), energy-efficient windows, updated mechanicals, and proximity to shopping, dining, Route 9, Metro-North, and local parks. Municipal water, sewer and natural gas! Don’t miss this opportunity to own a charming home in one of Poughkeepsie’s most desirable school districts.
Home Details
Home Type
- Single Family
Est. Annual Taxes
- $12,432
Year Built
- Built in 1978
Lot Details
- 0.26 Acre Lot
Parking
- 2 Car Garage
- Driveway
Home Design
- Raised Ranch Architecture
- Aluminum Siding
- Vinyl Siding
Interior Spaces
- 1,596 Sq Ft Home
- Ceiling Fan
- Chandelier
- Finished Basement
Kitchen
- Gas Oven
- Gas Range
- Microwave
- Dishwasher
- Stainless Steel Appliances
- Granite Countertops
Bedrooms and Bathrooms
- 3 Bedrooms
- Bathroom on Main Level
- 2 Full Bathrooms
Laundry
- Dryer
- Washer
Schools
- Hagan Elementary School
- Orville A Todd Middle School
- Spackenkill High School
Utilities
- Central Air
- Baseboard Heating
- Heating System Uses Natural Gas
- Natural Gas Connected
- Cable TV Available
Listing and Financial Details
- Assessor Parcel Number 134689-6159-02-898998-0000
Map
Home Values in the Area
Average Home Value in this Area
Tax History
| Year | Tax Paid | Tax Assessment Tax Assessment Total Assessment is a certain percentage of the fair market value that is determined by local assessors to be the total taxable value of land and additions on the property. | Land | Improvement |
|---|---|---|---|---|
| 2024 | $11,512 | $361,500 | $67,600 | $293,900 |
| 2023 | $25,427 | $361,500 | $67,600 | $293,900 |
| 2019 | $8,697 | $252,500 | $61,400 | $191,100 |
Property History
| Date | Event | Price | List to Sale | Price per Sq Ft |
|---|---|---|---|---|
| 09/30/2025 09/30/25 | For Sale | $495,000 | -- | $310 / Sq Ft |
Source: OneKey® MLS
MLS Number: 917984
APN: 134689-6159-02-898998-0000
- 3 Shelley Rd
- 47 Timberline Dr
- 95 Sutton Park Rd
- 11 High Ct
- 12 Nob Hill
- 32 Deer Run Rd
- 49 Colburn Dr
- 31 Pleasant Ridge Dr
- 77 Colburn Dr
- 1 Benton Rd
- 84 Hillis Terrace
- 34 Brookland Farms Rd
- 45 Old Farms Rd
- 31 Old Farms Rd
- 413 Vassar Rd
- 10 Lori St
- 7 Brookland Farms Rd
- 13 Miron Dr
- 86 Vassar Rd
- 16 Kingwood Ln
- 510 Maloney Rd
- 669 Sheafe Rd Unit 107
- 19 Anthony Dr
- 45 Evergreen Ave
- 9B Hudson Harbour Dr
- 5 Wildwood Dr Unit 12C
- 2905 Fox Ln
- 250 Beechwood Ave
- 250 Beechwood Ave Unit 8B
- 2633 South Rd
- 2710 South Rd Unit F11
- 51 Park Ave Unit 2
- 1668 Route 9 Unit 11G
- 11 Seaman Rd
- 21 Collegeview Ave Unit 21-5
- 21 Collegeview Ave Unit 21-11
- 41 Lagrange Ave Unit 1
- 8 Marshall Rd Unit B
- 133 North Rd
- 45 Fulton Ave Unit 2
Ask me questions while you tour the home.

