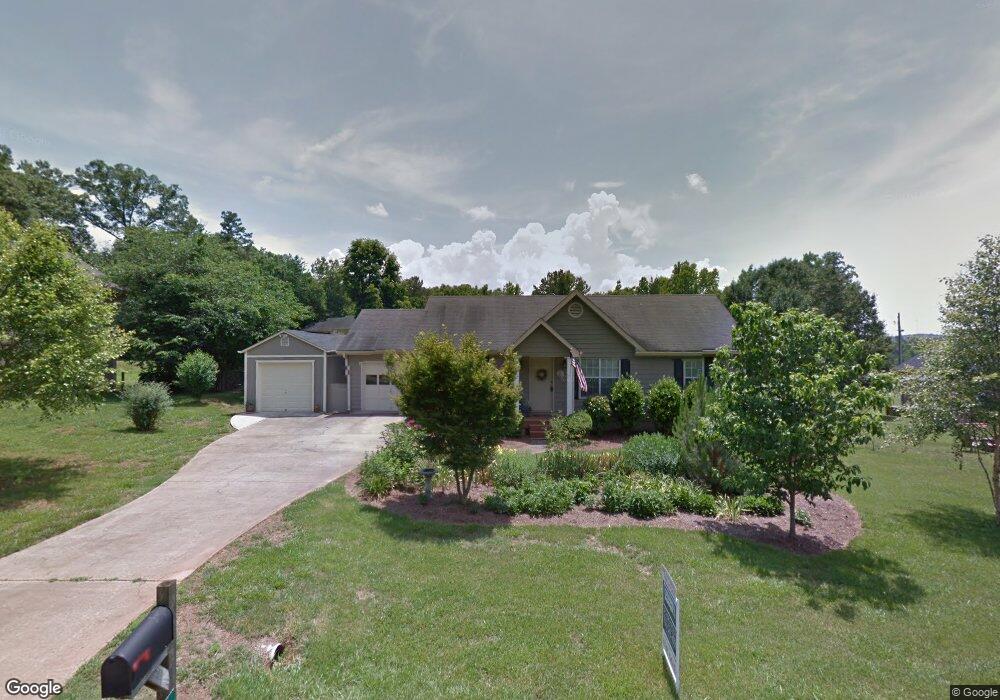34 Ridgeway Dr Danielsville, GA 30633
Highlights
- Vaulted Ceiling
- No HOA
- Fenced Yard
- Madison County High School Rated A-
- Screened Porch
- 1 Car Garage
About This Home
As of August 2021This one level ranch home is extremely well maintained and is in move-in condition. Features include a split bedroom floor plan with 3 bedrooms and 2 baths, living room with vaulted ceiling, dining room, kitchen and laundry room. There is a single attached garage, a detached garage/workshop with electricity and a storage building. Upgrades include new roof, all new Hardiplank siding, a new screen porch on the back of the home, new railings on the front porch, new vapor barrier, new windows, new floor cover in the living area. The hot water heater is only a few years old yards, the water lines from the street to the house have been updated, the HVAC and ductwork have all been updated. The yards are beautifully landscaped and the back area is fenced.
Home Details
Home Type
- Single Family
Est. Annual Taxes
- $1,225
Year Built
- Built in 1993
Parking
- 1 Car Garage
- Garage Door Opener
Interior Spaces
- 1-Story Property
- Vaulted Ceiling
- Screened Porch
- Crawl Space
Kitchen
- <<microwave>>
- Dishwasher
Flooring
- Carpet
- Vinyl
Bedrooms and Bathrooms
- 3 Bedrooms
- 2 Full Bathrooms
Schools
- Danielsville Elementary School
- Madison County Middle School
- Madison County High School
Additional Features
- Fenced Yard
- Central Heating and Cooling System
Community Details
- No Home Owners Association
- Northridge Subdivision
Listing and Financial Details
- Assessor Parcel Number D001 086
Ownership History
Purchase Details
Home Financials for this Owner
Home Financials are based on the most recent Mortgage that was taken out on this home.Purchase Details
Home Financials for this Owner
Home Financials are based on the most recent Mortgage that was taken out on this home.Purchase Details
Home Financials for this Owner
Home Financials are based on the most recent Mortgage that was taken out on this home.Purchase Details
Purchase Details
Home Values in the Area
Average Home Value in this Area
Purchase History
| Date | Type | Sale Price | Title Company |
|---|---|---|---|
| Warranty Deed | $192,000 | -- | |
| Warranty Deed | $135,000 | -- | |
| Warranty Deed | $89,900 | -- | |
| Warranty Deed | -- | -- | |
| Deed | $59,900 | -- |
Mortgage History
| Date | Status | Loan Amount | Loan Type |
|---|---|---|---|
| Open | $193,939 | New Conventional | |
| Closed | $193,939 | New Conventional | |
| Previous Owner | $82,350 | New Conventional |
Property History
| Date | Event | Price | Change | Sq Ft Price |
|---|---|---|---|---|
| 08/20/2021 08/20/21 | Sold | $192,000 | -1.0% | $137 / Sq Ft |
| 07/21/2021 07/21/21 | Pending | -- | -- | -- |
| 06/11/2021 06/11/21 | For Sale | $194,000 | +43.7% | $138 / Sq Ft |
| 03/01/2018 03/01/18 | Sold | $135,000 | -3.5% | $96 / Sq Ft |
| 01/30/2018 01/30/18 | Pending | -- | -- | -- |
| 01/24/2018 01/24/18 | For Sale | $139,900 | +55.6% | $100 / Sq Ft |
| 07/25/2014 07/25/14 | Sold | $89,900 | -21.1% | $64 / Sq Ft |
| 06/25/2014 06/25/14 | Pending | -- | -- | -- |
| 02/27/2014 02/27/14 | For Sale | $113,900 | -- | $81 / Sq Ft |
Tax History Compared to Growth
Tax History
| Year | Tax Paid | Tax Assessment Tax Assessment Total Assessment is a certain percentage of the fair market value that is determined by local assessors to be the total taxable value of land and additions on the property. | Land | Improvement |
|---|---|---|---|---|
| 2024 | $2,899 | $93,226 | $11,200 | $82,026 |
| 2023 | $3,215 | $87,825 | $11,200 | $76,625 |
| 2022 | $2,439 | $78,590 | $11,200 | $67,390 |
| 2021 | $1,541 | $50,877 | $11,200 | $39,677 |
| 2020 | $1,661 | $53,975 | $11,200 | $42,775 |
| 2019 | $1,388 | $46,161 | $8,000 | $38,161 |
| 2018 | $1,273 | $42,973 | $8,000 | $34,973 |
| 2017 | $1,380 | $40,313 | $8,000 | $32,313 |
| 2016 | $925 | $35,399 | $8,000 | $27,399 |
| 2015 | $778 | $38,599 | $11,200 | $27,399 |
| 2014 | $879 | $39,319 | $11,200 | $28,119 |
| 2013 | -- | $39,319 | $11,200 | $28,119 |
Map
Source: Savannah Multi-List Corporation
MLS Number: CM960160
APN: D001-086
- 49 Ridgeway Dr
- 96 Northridge Dr
- 96 Northridge Dr Unit 10
- 110 Northridge Dr
- 110 Northridge Dr Unit 9
- 112 Northridge Dr
- 112 Northridge Dr Unit 8
- 120 Northridge Dr
- 120 Northridge Dr Unit 7
- 140 Northridge Dr
- 140 Northridge Dr Unit 6
- 144 Northridge Dr
- 144 Northridge Dr Unit 5
- 148 Northridge Dr
- 148 Northridge Dr Unit 4
- 150 Northridge Dr
- 150 Northridge Dr Unit 3
- 170 Northridge Dr
- 170 Northridge Dr Unit 2
- 210 Northridge Dr
