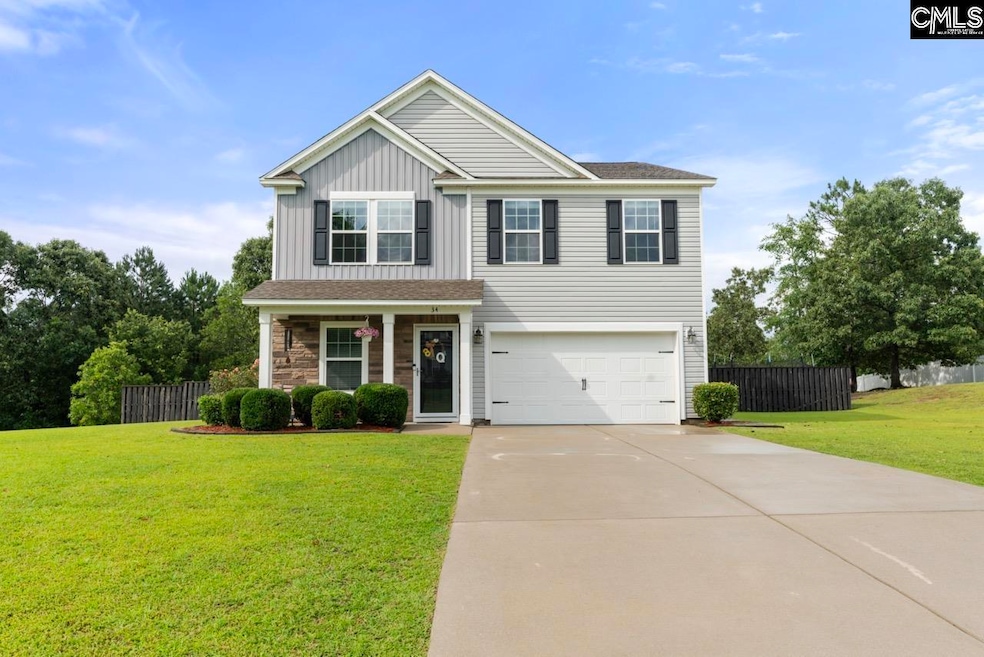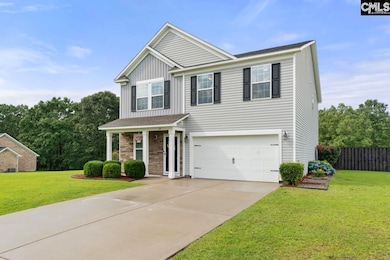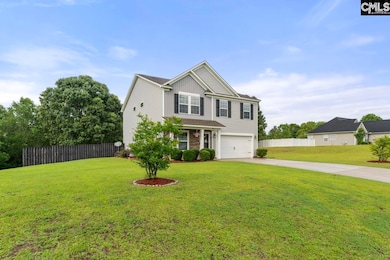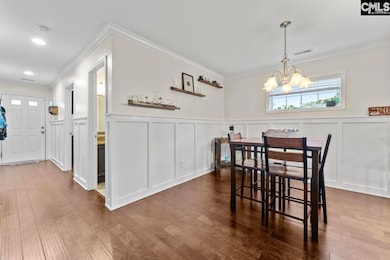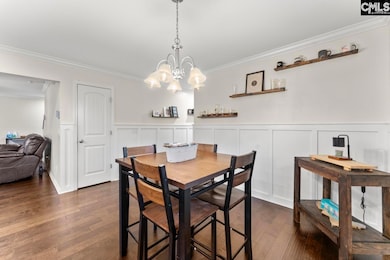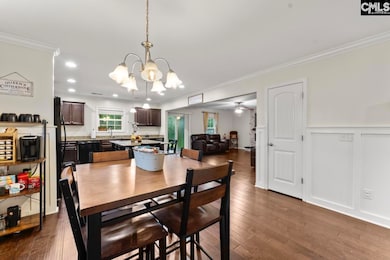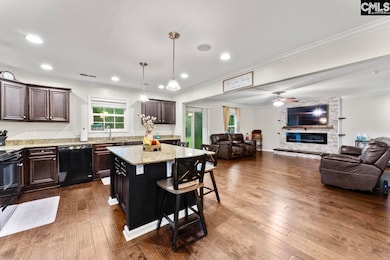
34 Riesling Ct Lugoff, SC 29078
Estimated payment $2,065/month
Highlights
- Vaulted Ceiling
- Wood Flooring
- Secondary bathroom tub or shower combo
- Traditional Architecture
- Main Floor Bedroom
- Loft
About This Home
Welcome to 34 Riesling Court! This move in ready home is located in Lugoff, just minutes from shopping, dining, and everyday conveniences. Situated with easy access to Highway 1 and I-20, this home is a quick commute to Columbia, Fort Jackson, Shaw Air Force Base, and Camden. This spacious 5 bedroom, 3 bathroom home features 2,051 square feet of well-designed living space, all situated on a full acre lot. Other notable features include no HOA and a twelve month home warranty! Inside, beautiful hardwood floors run throughout, complemented by detailed paneled molding and an open concept layout that connects the living, dining, and kitchen areas. The kitchen is ideal for gatherings, featuring a large granite island with storage and seating, recessed lighting, stained cabinets, and abundant storage throughout. The main floor includes a generous living room with ample seating space and an electric fireplace, as well as a guest bedroom and full hall bath. Upstairs, a spacious landing provides flexibility for a second living area, office, or playroom, along with a conveniently located laundry closet. The primary suite features vaulted ceilings, two closets including a walk-in, and a well-designed ensuite with double granite vanity, soaking tub, large walk-in shower, and private water closet. Three additional bedrooms are generously sized with private closets and provide plenty of flexibility for your needs—whether you’re looking to set up a home gym, dedicated office, playroom, or guest space. The rooms share access to a full hall bath with a convenient tub/shower combo. Outside the home you’ll find even more to love. The expansive fenced-in backyard features endless possibilities—host gatherings, enjoy hours of play, or a quiet night under the stars. The large shed is a great bonus for extra storage or your next hobby workspace. This home won’t last long- schedule your showing today! Disclaimer: CMLS has not reviewed and, therefore, does not endorse vendors who may appear in listings.
Home Details
Home Type
- Single Family
Est. Annual Taxes
- $1,644
Year Built
- Built in 2017
Lot Details
- 1 Acre Lot
- Wood Fence
- Back Yard Fenced
- Sprinkler System
Parking
- 2 Car Garage
- Garage Door Opener
Home Design
- Traditional Architecture
- Slab Foundation
- Stone Exterior Construction
- Vinyl Construction Material
Interior Spaces
- 2,051 Sq Ft Home
- 2-Story Property
- Crown Molding
- Vaulted Ceiling
- Ceiling Fan
- Recessed Lighting
- Electric Fireplace
- Living Room with Fireplace
- Dining Area
- Loft
- Security System Owned
Kitchen
- Eat-In Kitchen
- Induction Cooktop
- Built-In Microwave
- Dishwasher
- Kitchen Island
- Granite Countertops
- Wood Stained Kitchen Cabinets
- Disposal
Flooring
- Wood
- Tile
Bedrooms and Bathrooms
- 5 Bedrooms
- Main Floor Bedroom
- Dual Closets
- Walk-In Closet
- Dual Vanity Sinks in Primary Bathroom
- Private Water Closet
- Secondary bathroom tub or shower combo
- Bathtub with Shower
- Garden Bath
- Separate Shower
Laundry
- Laundry closet
- Electric Dryer Hookup
Attic
- Storage In Attic
- Attic Access Panel
- Pull Down Stairs to Attic
Outdoor Features
- Covered patio or porch
- Separate Outdoor Workshop
Schools
- Dobys Mill Elementary School
- Leslie M Stover Middle School
- Lugoff-Elgin High School
Utilities
- Central Heating and Cooling System
- Irrigation Well
- Well
- Water Heater
- Satellite Dish
Community Details
- Baldwin Place Subdivision
Listing and Financial Details
- Home warranty included in the sale of the property
Map
Home Values in the Area
Average Home Value in this Area
Tax History
| Year | Tax Paid | Tax Assessment Tax Assessment Total Assessment is a certain percentage of the fair market value that is determined by local assessors to be the total taxable value of land and additions on the property. | Land | Improvement |
|---|---|---|---|---|
| 2024 | $1,644 | $270,000 | $30,000 | $240,000 |
| 2023 | $1,315 | $270,000 | $30,000 | $240,000 |
| 2022 | $1,584 | $270,000 | $30,000 | $240,000 |
| 2021 | $1,329 | $270,000 | $30,000 | $240,000 |
| 2020 | $1,169 | $198,700 | $30,300 | $168,400 |
| 2019 | $1,210 | $198,700 | $30,300 | $168,400 |
| 2018 | $1,137 | $198,700 | $30,300 | $168,400 |
| 2017 | $154 | $30,300 | $30,300 | $0 |
| 2016 | $108 | $6,014 | $6,014 | $0 |
| 2015 | $432 | $6,014 | $6,014 | $0 |
| 2014 | $432 | $0 | $0 | $0 |
Property History
| Date | Event | Price | Change | Sq Ft Price |
|---|---|---|---|---|
| 06/17/2025 06/17/25 | For Sale | $345,000 | -- | $168 / Sq Ft |
Purchase History
| Date | Type | Sale Price | Title Company |
|---|---|---|---|
| Warranty Deed | $270,000 | -- | |
| Deed | -- | -- |
Mortgage History
| Date | Status | Loan Amount | Loan Type |
|---|---|---|---|
| Open | $276,210 | VA | |
| Previous Owner | $197,096 | VA |
Similar Homes in Lugoff, SC
Source: Consolidated MLS (Columbia MLS)
MLS Number: 611035
APN: 370-00-00-054-SJU
- 1406 Meadowview Ln
- 1516 Greenway Dr
- 1458 Meadowview Ln
- 338 Charm Hill Rd
- 1809 Louise Ct
- 1264 Fort Jackson Rd
- 1357 Old English Rd
- 129 Glenshire Dr
- 132 Carrington Dr
- 109 Carrington Dr
- 1751 Koon Rd
- 67 Ole Still Ln
- 1055 Spring Creek Rd
- 152 Wild Orchard Ln
- 167 Wild Orchard Ln
- 155 Wild Orchard Ln
- 143 Wild Orchard Ln
- 1758 Baughman Rd
- 216 Four Oaks Dr
- 1984
