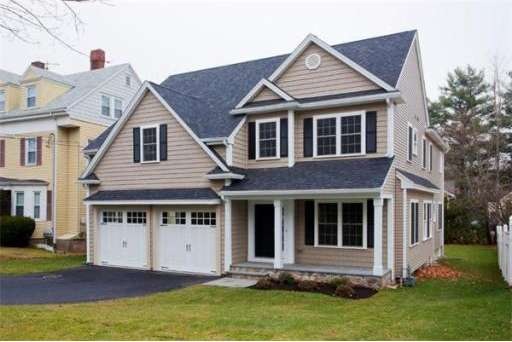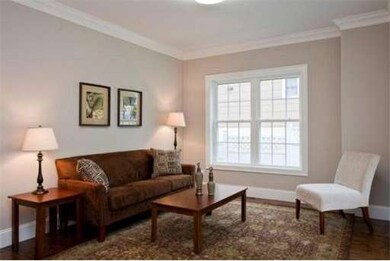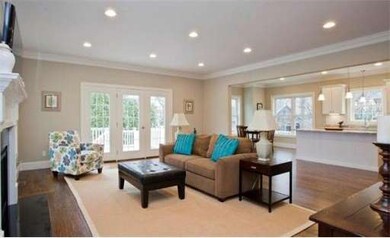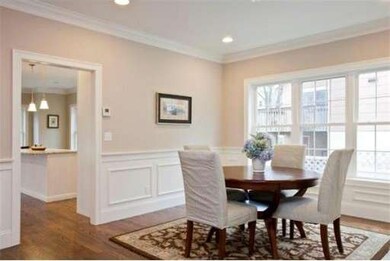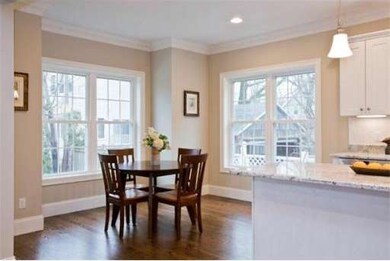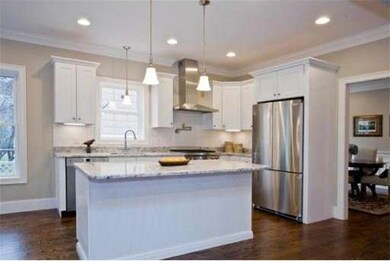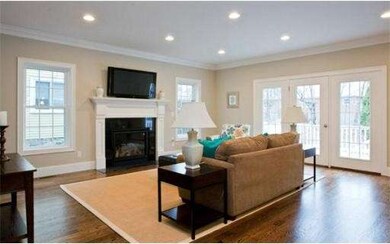
34 Ripley St Unit 36 Newton Center, MA 02459
Newton Centre NeighborhoodAbout This Home
As of May 2021Spectacular New Construction in the heart of Newton Center: This beautiful Colonial home comes with 5 bedrooms, 4.5 baths. The first floor is open and features high ceilings, deep crown molding and a chef's kitchen (Wolf, Bosch). The oversized master bedroom is luxurious and the other 4 bedrooms all have bathroom access. Nice deck off the living room leading to beautiful landscaped back yard. Fifth bedroom in basement ideal for live-in nanny. This home is Energy Star rated. Close to the T, shops and school, come today and make this beautiful house your new home.
Ownership History
Purchase Details
Home Financials for this Owner
Home Financials are based on the most recent Mortgage that was taken out on this home.Purchase Details
Home Financials for this Owner
Home Financials are based on the most recent Mortgage that was taken out on this home.Purchase Details
Home Financials for this Owner
Home Financials are based on the most recent Mortgage that was taken out on this home.Similar Homes in the area
Home Values in the Area
Average Home Value in this Area
Purchase History
| Date | Type | Sale Price | Title Company |
|---|---|---|---|
| Not Resolvable | $2,350,000 | None Available | |
| Not Resolvable | $1,560,000 | -- | |
| Not Resolvable | $705,000 | -- |
Mortgage History
| Date | Status | Loan Amount | Loan Type |
|---|---|---|---|
| Open | $250,000 | Stand Alone Refi Refinance Of Original Loan | |
| Open | $1,000,000 | Stand Alone Refi Refinance Of Original Loan | |
| Open | $1,762,500 | Purchase Money Mortgage | |
| Previous Owner | $817,000 | Unknown | |
| Previous Owner | $821,000 | Unknown | |
| Previous Owner | $700,000 | Adjustable Rate Mortgage/ARM | |
| Previous Owner | $250,000 | Credit Line Revolving | |
| Previous Owner | $1,014,000 | Purchase Money Mortgage | |
| Previous Owner | $3,000 | No Value Available |
Property History
| Date | Event | Price | Change | Sq Ft Price |
|---|---|---|---|---|
| 05/07/2021 05/07/21 | Sold | $2,350,000 | +6.8% | $566 / Sq Ft |
| 03/30/2021 03/30/21 | Pending | -- | -- | -- |
| 03/24/2021 03/24/21 | For Sale | $2,200,000 | +41.0% | $530 / Sq Ft |
| 02/14/2014 02/14/14 | Sold | $1,560,000 | -2.4% | $376 / Sq Ft |
| 01/09/2014 01/09/14 | Pending | -- | -- | -- |
| 12/05/2013 12/05/13 | For Sale | $1,599,000 | +126.8% | $385 / Sq Ft |
| 05/01/2013 05/01/13 | Sold | $705,000 | +4.4% | $320 / Sq Ft |
| 04/01/2013 04/01/13 | Pending | -- | -- | -- |
| 12/15/2012 12/15/12 | For Sale | $675,000 | -- | $306 / Sq Ft |
Tax History Compared to Growth
Tax History
| Year | Tax Paid | Tax Assessment Tax Assessment Total Assessment is a certain percentage of the fair market value that is determined by local assessors to be the total taxable value of land and additions on the property. | Land | Improvement |
|---|---|---|---|---|
| 2025 | $22,163 | $2,261,500 | $1,053,600 | $1,207,900 |
| 2024 | $21,429 | $2,195,600 | $1,022,900 | $1,172,700 |
| 2023 | $20,626 | $2,026,100 | $777,000 | $1,249,100 |
| 2022 | $19,736 | $1,876,000 | $719,400 | $1,156,600 |
| 2021 | $19,043 | $1,769,800 | $678,700 | $1,091,100 |
| 2020 | $18,477 | $1,769,800 | $678,700 | $1,091,100 |
| 2019 | $9,801 | $1,875,400 | $599,000 | $1,276,400 |
| 2018 | $18,839 | $1,741,100 | $540,700 | $1,200,400 |
| 2017 | $18,265 | $1,642,500 | $510,100 | $1,132,400 |
| 2016 | $17,468 | $1,535,000 | $476,700 | $1,058,300 |
| 2015 | $16,656 | $1,434,600 | $445,500 | $989,100 |
Agents Affiliated with this Home
-
Montgomery Carroll Group
M
Seller's Agent in 2021
Montgomery Carroll Group
Compass
(617) 752-6845
26 in this area
201 Total Sales
-
Eric Tam

Buyer's Agent in 2021
Eric Tam
Compass
(617) 803-5683
1 in this area
105 Total Sales
-
Osnat Levy

Seller's Agent in 2014
Osnat Levy
eXp Realty
(617) 833-1055
1 in this area
88 Total Sales
-
L
Seller's Agent in 2013
Laurie Malcom
William Raveis R.E. & Home Services
Map
Source: MLS Property Information Network (MLS PIN)
MLS Number: 71614098
APN: NEWT-000061-000042-000016
- 3 Parker St Unit 3
- 156 Langley Rd Unit 1
- 145 Warren St Unit 4
- 145 Warren St Unit 5
- 80 Glen Ave
- 680 Beacon St
- 34 Westminster Rd
- 228 Langley Rd
- 74 Warren St
- 35 Everett St
- 876 Beacon St Unit 5
- 20 Willow St
- 131 Sumner St
- 287 Langley Rd Unit 19
- 929 Beacon St
- 9 The Ledges Rd
- 1 Croftdale Rd
- Lot 3 Chapin Rd
- Lot 2 Chapin Rd
- Lots 2 & 3 Chapin Rd
