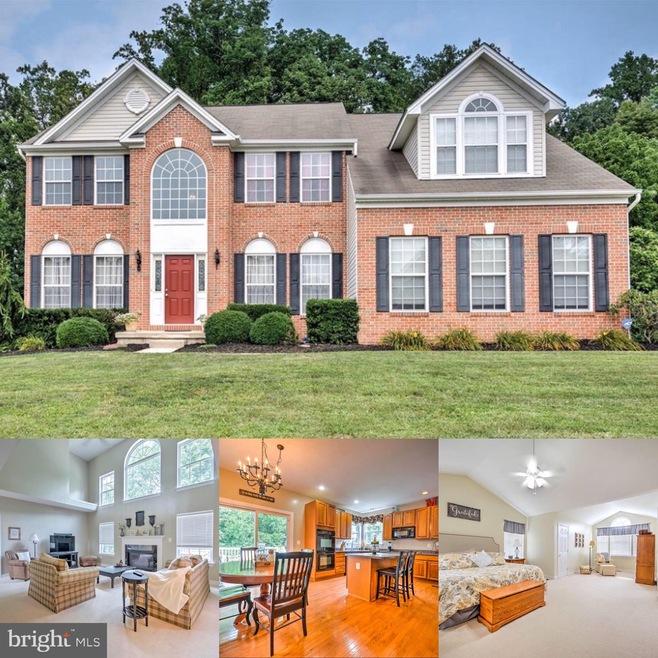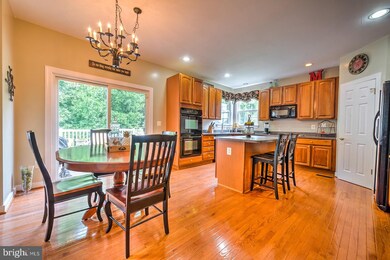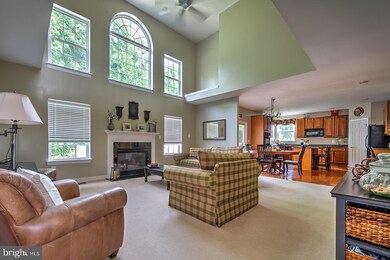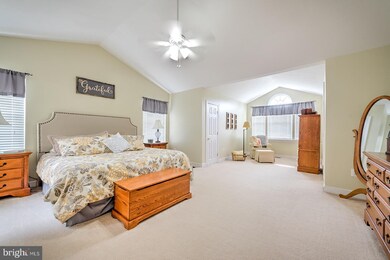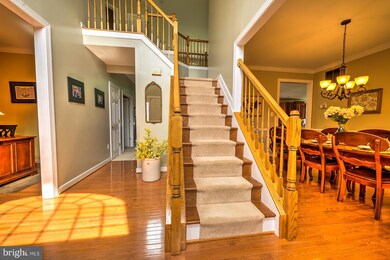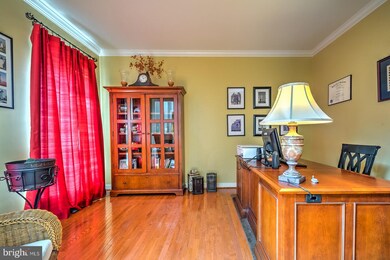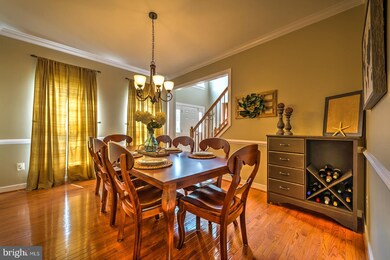
34 Rock Glenn Rd Havre de Grace, MD 21078
Titan Terrace NeighborhoodEstimated Value: $603,000 - $652,000
Highlights
- On Golf Course
- Eat-In Gourmet Kitchen
- Open Floorplan
- Aberdeen High School Rated A-
- View of Trees or Woods
- Dual Staircase
About This Home
As of April 2020Welcome Home to this original owner 4 bedroom 2.5 bath all brick front colonial in the Greens at Rock Glenn that backs to Bulle Rock golf course and woods for added privacy. One of the lots in the neighborhood. Inside you will find the two story family room model with a gas fireplace as the central focus point that opens to the large kitchen with center island and dual wall ovens. Laundry on the main floor. Office, dining and living room complete the main floor. Dual staircase leads to the upstairs with a master bedroom with sitting room, spa bath plus walk-in closet completes the suite. Plus the additional bedrooms and hall bath. Private backyard with large deck and level back yard on over 1/2 acre. Great for entertaining and fire pit activities. Side load garage with driveway with extra parking. This home has so much to offer, come see It today! Great private lot location in the community. SELLER HELP AVAILABLE!
Co-Listed By
Stephanie Peck
Long & Foster Real Estate, Inc.
Home Details
Home Type
- Single Family
Est. Annual Taxes
- $5,892
Year Built
- Built in 2005
Lot Details
- 0.51 Acre Lot
- On Golf Course
- Property is zoned R1
HOA Fees
- $38 Monthly HOA Fees
Parking
- 2 Car Attached Garage
- Side Facing Garage
- Garage Door Opener
- Driveway
Home Design
- Colonial Architecture
- Brick Exterior Construction
- Vinyl Siding
Interior Spaces
- 3,232 Sq Ft Home
- Property has 3 Levels
- Open Floorplan
- Dual Staircase
- Ceiling Fan
- Recessed Lighting
- Gas Fireplace
- Entrance Foyer
- Family Room Off Kitchen
- Living Room
- Formal Dining Room
- Den
- Carpet
- Views of Woods
- Attic
- Basement
Kitchen
- Eat-In Gourmet Kitchen
- Built-In Self-Cleaning Double Oven
- Cooktop
- Built-In Microwave
- Ice Maker
- Kitchen Island
- Disposal
Bedrooms and Bathrooms
- 4 Bedrooms
- En-Suite Primary Bedroom
- En-Suite Bathroom
- Walk-In Closet
- Soaking Tub
Laundry
- Laundry Room
- Laundry on main level
- Dryer
- Washer
Outdoor Features
- Deck
Utilities
- Forced Air Heating and Cooling System
- Vented Exhaust Fan
- Underground Utilities
Community Details
- Greens At Rock Glenn Subdivision
Listing and Financial Details
- Tax Lot 47
- Assessor Parcel Number 02-103605
Ownership History
Purchase Details
Home Financials for this Owner
Home Financials are based on the most recent Mortgage that was taken out on this home.Purchase Details
Home Financials for this Owner
Home Financials are based on the most recent Mortgage that was taken out on this home.Purchase Details
Home Financials for this Owner
Home Financials are based on the most recent Mortgage that was taken out on this home.Purchase Details
Home Financials for this Owner
Home Financials are based on the most recent Mortgage that was taken out on this home.Similar Homes in Havre de Grace, MD
Home Values in the Area
Average Home Value in this Area
Purchase History
| Date | Buyer | Sale Price | Title Company |
|---|---|---|---|
| Montessi Shannon | $440,000 | Endeavor Title Llc | |
| Meisel Franklin Wl | $493,987 | -- | |
| Meisel Franklin Wl | $493,987 | -- | |
| Gemcraft Homes Inc | $285,000 | -- |
Mortgage History
| Date | Status | Borrower | Loan Amount |
|---|---|---|---|
| Open | Montessi Shannon | $450,120 | |
| Previous Owner | Meisel Franklin Wl | $426,220 | |
| Previous Owner | Meisel Franklin Wl | $428,367 | |
| Previous Owner | Meisel Franklin W | $72,500 | |
| Previous Owner | Meisel Franklin Wl | $395,150 | |
| Previous Owner | Meisel Franklin Wl | $395,150 |
Property History
| Date | Event | Price | Change | Sq Ft Price |
|---|---|---|---|---|
| 04/10/2020 04/10/20 | Sold | $440,000 | 0.0% | $136 / Sq Ft |
| 12/30/2019 12/30/19 | Price Changed | $440,000 | -2.0% | $136 / Sq Ft |
| 10/10/2019 10/10/19 | Price Changed | $449,000 | -0.2% | $139 / Sq Ft |
| 08/05/2019 08/05/19 | For Sale | $450,000 | -- | $139 / Sq Ft |
Tax History Compared to Growth
Tax History
| Year | Tax Paid | Tax Assessment Tax Assessment Total Assessment is a certain percentage of the fair market value that is determined by local assessors to be the total taxable value of land and additions on the property. | Land | Improvement |
|---|---|---|---|---|
| 2024 | $4,106 | $430,733 | $0 | $0 |
| 2023 | $3,861 | $405,000 | $113,200 | $291,800 |
| 2022 | $3,746 | $392,900 | $0 | $0 |
| 2021 | $7,491 | $380,800 | $0 | $0 |
| 2020 | $3,708 | $368,700 | $113,200 | $255,500 |
| 2019 | $3,578 | $355,800 | $0 | $0 |
| 2018 | $0 | $342,900 | $0 | $0 |
| 2017 | $3,257 | $330,000 | $0 | $0 |
| 2016 | -- | $326,767 | $0 | $0 |
| 2015 | $3,972 | $323,533 | $0 | $0 |
| 2014 | $3,972 | $320,300 | $0 | $0 |
Agents Affiliated with this Home
-
Heidi Weaver

Seller's Agent in 2020
Heidi Weaver
Long & Foster
(410) 905-1519
1 in this area
53 Total Sales
-

Seller Co-Listing Agent in 2020
Stephanie Peck
Long & Foster
-
Holly Poulos

Buyer's Agent in 2020
Holly Poulos
Compass
(410) 472-9822
46 Total Sales
Map
Source: Bright MLS
MLS Number: MDHR236988
APN: 02-103605
- 9 Rock Glenn Rd
- 34 Telestar Way
- 1100 Melissa Ct
- 1109 Melissa Ct
- 2215 Argonne Dr
- 0 Bold Venture Ct
- 510 Risen Star Ct
- lot 7 Hwy
- 111 Robinhood Rd
- 208 Correri St
- 206 Correri St
- 211 Correri St
- 217 Correri St
- 219 Correri St
- 221 Correri St
- 213 Correri St
- 215 Correri St
- 157 Hannock St
- 159 Hannock St
- 167 Hannock St
- 34 Rock Glenn Rd
- 32 Rock Glenn Rd
- 36 Rock Glenn Rd
- 30 Rock Glenn Rd
- 38 Rock Glenn Rd
- 31 Rock Glenn Rd
- 33 Rock Glenn Rd
- 40 Rock Glenn Rd
- 28 Rock Glenn Rd
- 29 Rock Glenn Rd
- 35 Rock Glenn Rd
- 26 Rock Glenn Rd
- 54 Pegasus Way
- 37 Rock Glenn Rd
- 2095 Titan Terrace
- 27 Rock Glenn Rd
- 42 Saturn Dr
- 24 Rock Glenn Rd
- 56 Pegasus Way
- 2093 Titan Terrace
