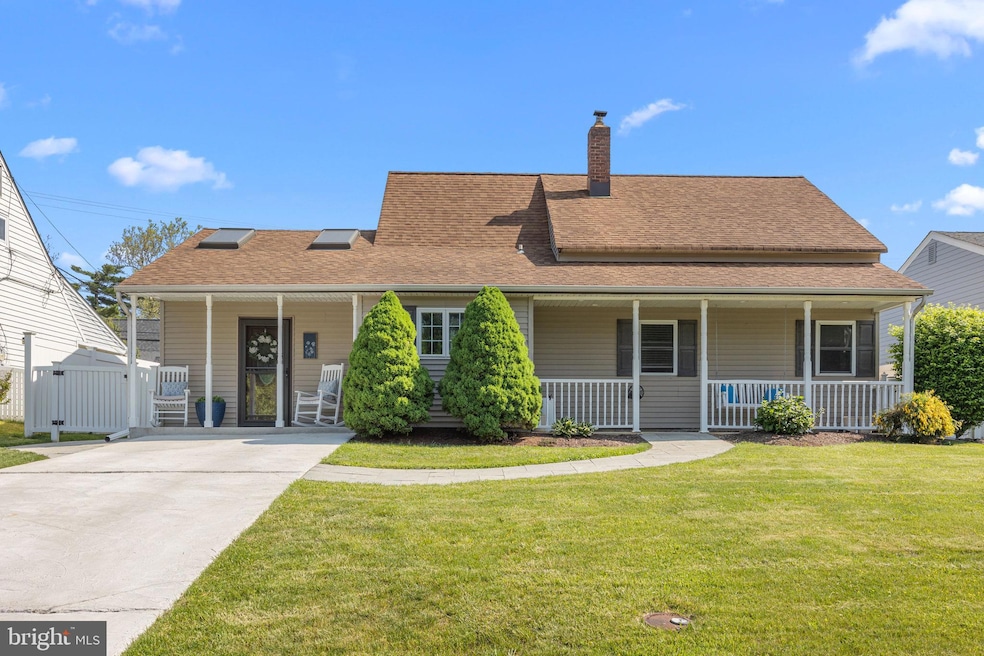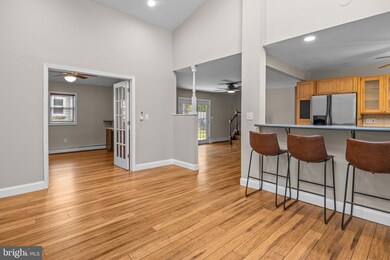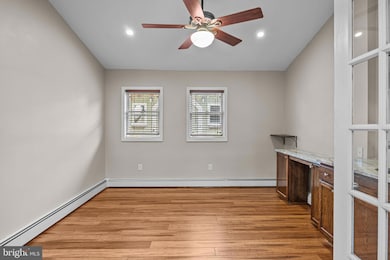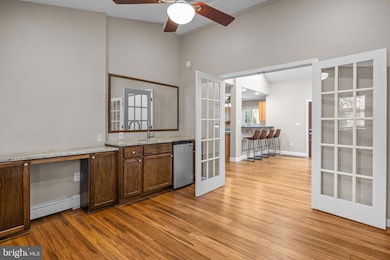34 Rocky Pool Ln Levittown, PA 19055
Red Cedar Hill NeighborhoodHighlights
- Cape Cod Architecture
- Central Air
- Heating System Uses Oil
- Laundry Room
About This Home
Welcome to 34 Rocky Pool Lane- ready to rent! This beautifully maintained home offers a stylish and comfortable living experience that is sure to impress. With its spacious layout and abundance of natural light streaming in through the skylights, this home is perfect for anyone seeking a contemporary living space. Step onto the inviting front porch and picture yourself enjoying a morning coffee or an evening with friends. The rustic style kitchen features a trendy breakfast bar, sleek wood cabinets, and ample storage space for all your culinary needs. No need to worry about the laundry as this home comes complete with a convenient laundry area. The master bedroom offers a spacious walk-in closet, providing ample storage for your wardrobe. For those seeking additional living space or a creative retreat, the upper level rooms with skylights offer endless possibilities. Imagine turning them into additional bedrooms, a home office, a cozy reading nook, or even a yoga studio. The French doors open up to reveal a spacious backyard, perfect for hosting outdoor gatherings or simply unwinding after a long day. Convenient storage is also available in the shed, allowing you to keep your outdoor equipment and belongings organized and easily accessible. If you're searching for a stylish and comfortable home that ticks all the boxes, look no further than 34 Rocky Pool Ln. Don't miss out on this fantastic opportunity.
Listing Agent
(267) 784-3495 nancyjcassidy@gmail.com Keller Williams Real Estate-Langhorne Listed on: 12/03/2025

Home Details
Home Type
- Single Family
Est. Annual Taxes
- $4,910
Year Built
- Built in 1953
Lot Details
- 6,000 Sq Ft Lot
- Lot Dimensions are 60.00 x 100.00
- Property is zoned R3
Parking
- Driveway
Home Design
- Cape Cod Architecture
- Slab Foundation
- Frame Construction
Interior Spaces
- 1,630 Sq Ft Home
- Property has 1 Level
- Laundry Room
Bedrooms and Bathrooms
Utilities
- Central Air
- Heating System Uses Oil
- Wall Furnace
- Oil Water Heater
Listing and Financial Details
- Residential Lease
- Security Deposit $2,800
- 12-Month Min and 24-Month Max Lease Term
- Available 1/1/26
- Assessor Parcel Number 05-035-099
Community Details
Overview
- Red Cedar Hill Subdivision
Pet Policy
- No Pets Allowed
Map
Source: Bright MLS
MLS Number: PABU2110322
APN: 05-035-099
- 43 Russett Ln
- 602 Hidden Forest Ct
- 604 Iva Ln
- 251 S Olds Blvd
- 12 Indigo Rd
- 84 Whitewood Dr
- 9 Daffodil Ln
- 135 Trenton Rd
- 15 Queen Anne Rd
- 35 Red Berry Rd
- 12 Stonybrook Dr Unit E
- 62 Liberty Dr
- 99 Indian Creek Pass
- 130 Lebbie Ln
- 24 Rose Apple Rd
- 10 Blue Ridge Dr
- 145 Mercer Ct
- 160 Falls Tullytown Rd
- 1522 Haines Rd
- 29 Vividleaf Ln






