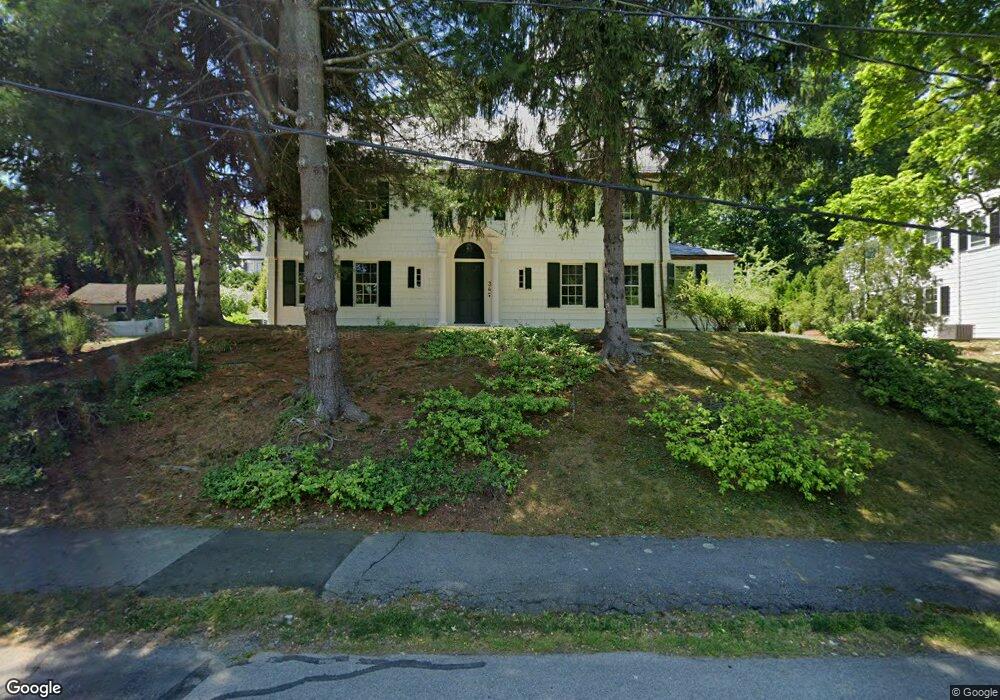34 Ruthven Rd Newton, MA 02458
Newton Corner NeighborhoodEstimated Value: $2,634,000 - $3,480,000
5
Beds
4
Baths
4,587
Sq Ft
$668/Sq Ft
Est. Value
About This Home
This home is located at 34 Ruthven Rd, Newton, MA 02458 and is currently estimated at $3,065,699, approximately $668 per square foot. 34 Ruthven Rd is a home located in Middlesex County with nearby schools including Underwood Elementary School, Bigelow Middle School, and Newton North High School.
Ownership History
Date
Name
Owned For
Owner Type
Purchase Details
Closed on
Oct 14, 2022
Sold by
Romich Douglas A and Tietbohl Patricia A
Bought by
R Tietbohl Nt 2020 and Romich
Current Estimated Value
Purchase Details
Closed on
May 25, 2021
Sold by
Romich Tietbohl Nt and Romich
Bought by
Romich Douglas A and Tietbohl Patricia
Home Financials for this Owner
Home Financials are based on the most recent Mortgage that was taken out on this home.
Original Mortgage
$521,000
Interest Rate
2.38%
Mortgage Type
Adjustable Rate Mortgage/ARM
Purchase Details
Closed on
Dec 3, 2020
Sold by
Romich Douglas A and Tietbohl Patricia A
Bought by
R Tietbohl Nt 2020 and Romich
Purchase Details
Closed on
Nov 30, 1992
Sold by
Est Jones Mildred S
Bought by
Romich Douglas A and Tietbohl Patricia A
Home Financials for this Owner
Home Financials are based on the most recent Mortgage that was taken out on this home.
Original Mortgage
$464,000
Interest Rate
8.06%
Mortgage Type
Purchase Money Mortgage
Create a Home Valuation Report for This Property
The Home Valuation Report is an in-depth analysis detailing your home's value as well as a comparison with similar homes in the area
Home Values in the Area
Average Home Value in this Area
Purchase History
| Date | Buyer | Sale Price | Title Company |
|---|---|---|---|
| R Tietbohl Nt 2020 | -- | None Available | |
| R Tietbohl Nt 2020 | -- | None Available | |
| Romich Douglas A | -- | None Available | |
| Romich Douglas A | -- | None Available | |
| R Tietbohl Nt 2020 | -- | None Available | |
| R Tietbohl Nt 2020 | -- | None Available | |
| Romich Douglas A | $580,000 | -- | |
| Romich Douglas A | $580,000 | -- |
Source: Public Records
Mortgage History
| Date | Status | Borrower | Loan Amount |
|---|---|---|---|
| Previous Owner | Romich Douglas A | $521,000 | |
| Previous Owner | Romich Douglas A | $354,000 | |
| Previous Owner | Romich Douglas A | $332,000 | |
| Previous Owner | Romich Douglas A | $462,000 | |
| Previous Owner | Romich Douglas A | $464,000 |
Source: Public Records
Tax History Compared to Growth
Tax History
| Year | Tax Paid | Tax Assessment Tax Assessment Total Assessment is a certain percentage of the fair market value that is determined by local assessors to be the total taxable value of land and additions on the property. | Land | Improvement |
|---|---|---|---|---|
| 2025 | $28,641 | $2,922,500 | $1,539,400 | $1,383,100 |
| 2024 | $27,693 | $2,837,400 | $1,494,600 | $1,342,800 |
| 2023 | $26,607 | $2,613,700 | $1,167,300 | $1,446,400 |
| 2022 | $25,459 | $2,420,100 | $1,080,800 | $1,339,300 |
| 2021 | $24,566 | $2,283,100 | $1,019,600 | $1,263,500 |
| 2020 | $23,836 | $2,283,100 | $1,019,600 | $1,263,500 |
| 2019 | $23,163 | $2,216,600 | $989,900 | $1,226,700 |
| 2018 | $22,617 | $2,090,300 | $887,900 | $1,202,400 |
| 2017 | $21,929 | $1,972,000 | $837,600 | $1,134,400 |
| 2016 | $20,973 | $1,843,000 | $782,800 | $1,060,200 |
| 2015 | $19,997 | $1,722,400 | $731,600 | $990,800 |
Source: Public Records
Map
Nearby Homes
- 206 Franklin St
- 59 Hyde Ave
- 642 Centre St
- 35 George St Unit 35
- 37 George St Unit 37
- 686 Centre St
- 106 Farlow Rd
- 548 Centre St Unit 5
- 68 Vernon St
- 121 Tremont St Unit B1
- 70 Washington St Unit 70
- 70 Washington St
- 14 Summit St
- 9 Baldwin St Unit 15C
- 21 Glenley Terrace
- 12 Richardson St Unit 14
- 99 Tremont St Unit 105
- 99 Tremont St Unit 413
- 159 Washington St Unit 4
- 65-67 Saint James Cir
- 42 Ruthven Rd
- 20 Ruthven Rd
- 45 Waterston Rd
- 47 Sargent St
- 47 Sargent St Unit 47R
- 47 Sargent St Unit 1
- 47 Sargent St Unit Rear
- 274 Park St
- 48 Ruthven Rd
- 27 Sargent St
- 256 Park St
- 42 Waterston Rd
- 248 Park St
- 231 Waverley Ave
- 245 Waverley Ave
- 34 Waterston Rd
- 259 Waverley Ave
- 277 Park St
- 255 Park St
- 242 Park St
