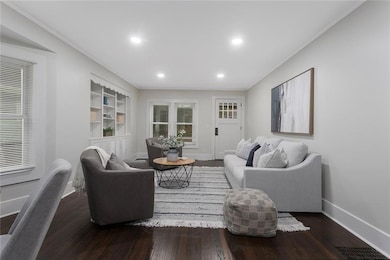34 S Jewell St Liberty, MO 64068
Estimated payment $1,499/month
Highlights
- Deck
- Ranch Style House
- Sun or Florida Room
- Franklin Elementary School Rated A-
- Wood Flooring
- No HOA
About This Home
This fully updated 3-bedroom, 1-bath home beautifully combines modern features with the timeless character of its original design. The cozy layout showcases new interior and exterior paint, refinished hardwood floors, and all new windows that bring in natural light. The brand-new kitchen features granite countertops, a stylish tile backsplash, and updated cabinetry and appliances, perfect for everyday living and entertaining. The fully renovated bathroom offers fresh, modern finishes throughout and custom tile. Additional highlights include ceiling fans and blinds throughout, built-in shelves in the living room, and a complete electrical upgrade with full rewire for added peace of mind. Move-in ready and full of charm—this home offers the perfect blend of comfort, style, and quality craftsmanship!
Listing Agent
Keller Williams Realty Partners Inc. Brokerage Phone: 913-871-4810 Listed on: 10/30/2025

Co-Listing Agent
Keller Williams Realty Partners Inc. Brokerage Phone: 913-871-4810 License #2022042564
Home Details
Home Type
- Single Family
Est. Annual Taxes
- $1,662
Year Built
- Built in 1935
Parking
- Off-Street Parking
Home Design
- Ranch Style House
- Traditional Architecture
- Composition Roof
- Wood Siding
Interior Spaces
- 962 Sq Ft Home
- Ceiling Fan
- Thermal Windows
- Sun or Florida Room
- Basement Fills Entire Space Under The House
Kitchen
- Built-In Electric Oven
- Dishwasher
Flooring
- Wood
- Tile
- Vinyl
Bedrooms and Bathrooms
- 3 Bedrooms
- 1 Full Bathroom
Additional Features
- Deck
- 3,485 Sq Ft Lot
- City Lot
- Forced Air Heating and Cooling System
Community Details
- No Home Owners Association
- Wilsons Addition Subdivision
Listing and Financial Details
- Assessor Parcel Number 15-115-00-07-025.00
- $0 special tax assessment
Map
Home Values in the Area
Average Home Value in this Area
Tax History
| Year | Tax Paid | Tax Assessment Tax Assessment Total Assessment is a certain percentage of the fair market value that is determined by local assessors to be the total taxable value of land and additions on the property. | Land | Improvement |
|---|---|---|---|---|
| 2025 | $1,663 | $23,430 | -- | -- |
| 2024 | $1,663 | $21,620 | -- | -- |
| 2023 | $1,691 | $21,620 | $0 | $0 |
| 2022 | $1,507 | $19,020 | $0 | $0 |
| 2021 | $1,495 | $19,019 | $5,472 | $13,547 |
| 2020 | $1,436 | $17,160 | $0 | $0 |
| 2019 | $1,436 | $17,157 | $4,750 | $12,407 |
| 2018 | $1,377 | $16,150 | $0 | $0 |
| 2017 | $1,364 | $16,150 | $3,800 | $12,350 |
| 2016 | $1,364 | $16,150 | $3,800 | $12,350 |
| 2015 | $1,364 | $16,150 | $3,800 | $12,350 |
| 2014 | $1,310 | $15,390 | $3,800 | $11,590 |
Property History
| Date | Event | Price | List to Sale | Price per Sq Ft |
|---|---|---|---|---|
| 10/30/2025 10/30/25 | For Sale | $259,900 | -- | $270 / Sq Ft |
Purchase History
| Date | Type | Sale Price | Title Company |
|---|---|---|---|
| Warranty Deed | -- | Dri Title And Escrow | |
| Warranty Deed | -- | Dri Title And Escrow | |
| Personal Reps Deed | $74,000 | Dri Title And Escrow | |
| Personal Reps Deed | $74,000 | Dri Title And Escrow |
Mortgage History
| Date | Status | Loan Amount | Loan Type |
|---|---|---|---|
| Open | $182,000 | Construction | |
| Closed | $182,000 | Construction |
Source: Heartland MLS
MLS Number: 2584437
APN: 15-115-00-07-025.00
- 40 S Jewell St
- 471 E Kansas St
- 463 E Mill St
- 435 Ford St
- 134 S Lincoln St
- 603 E Mill St
- 106 Suddarth St
- 443 Choctaw St
- 1988 Longview Dr
- 125 N Leonard St
- 20 Cherry St
- 21 Cedar St
- 206 Groom St
- 0 N Water St
- 601 Short St
- Holcombe Plan at Ella's Crossing
- Chatham Plan at Ella's Crossing
- Harmony Plan at Ella's Crossing
- Newcastle Plan at Ella's Crossing
- Reagan Plan at Ella's Crossing
- 433 Spring Ave Unit ID1328906P
- 200 High St
- 215 Maple St
- 1220 Missouri Ct
- 1133 Willow Ln
- 506 Brookside Ave
- 939 Cherokee Dr
- 1136 W College St
- 529 Clyde St
- 517 N Clayview Dr
- 341 N Forest Ave
- 307 S Forrest Ave
- 1512 Oxford Ct
- 107-123 Brentwood Dr
- 2412 Little Blue Ct
- 7987-7987 NE Flintlock Rd
- 2183 S Withers Rd
- 9300 NE 87th St
- 8835 NE 73rd Ct
- 8300 N Skiles Ave






