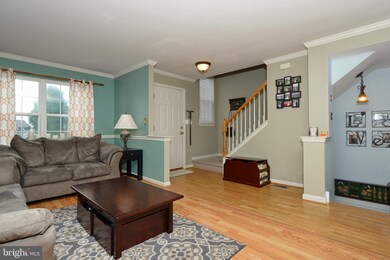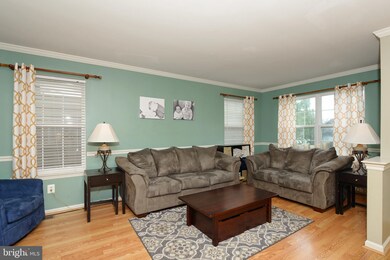
34 Saint Andrews Blvd Royersford, PA 19468
Limerick Township NeighborhoodEstimated Value: $441,141 - $470,000
Highlights
- Colonial Architecture
- 1 Car Attached Garage
- Family Room
- Limerick Elementary School Rated A
- Forced Air Heating and Cooling System
- Gas Fireplace
About This Home
As of February 2020This amazing single in Golf Ridge is ready for its next homeowner. Walk through the front door and you will feel right a home. The large living room with chair rail & crown molding is filled with natural light. Leading into the amazing kitchen. Every event and holiday will be hosted in your new kitchen that is highlighted by a huge granite center island that can easily seat 4 or more. There is tons of granite counter space, plenty of custom cabinets, under/over cabinet lighting, built in wine rack, built in desk space, pendant & recessed lighting. There is so much that this kitchen offers that it is impossible to explain it all here. Off the kitchen sliders open to the back deck that is views of the 12th green of the Limerick golf course. Being the last house there is privacy when sitting on the extended patio. Back inside and headed downstairs you'll find a huge finished basement with NEW flooring that is the perfect for place for a playroom, entertain guests or just add some additional living space. Head upstairs and you'll find the master bedroom w/ vaulted ceilings, ceiling fan and master bath with shower. 2 additional bedrooms, a shared hall bathroom and convenient 2nd floor laundry complete this floor. 1 year old gas furnace (18 SEER AC and 96% efficient) This home is close to all major roads, schools, major employers and dining/shopping in the Limerick Outlets/Providence Town Center/King of Prussia Mall. There is truly nothing to do here but move right in. Come and see this home for yourself before it is too late.
Last Agent to Sell the Property
Keller Williams Realty Group License #RS312418 Listed on: 12/03/2019

Home Details
Home Type
- Single Family
Est. Annual Taxes
- $4,888
Year Built
- Built in 2002
Lot Details
- 6,486 Sq Ft Lot
- Lot Dimensions are 156.00 x 0.00
- Property is zoned R4
HOA Fees
- $90 Monthly HOA Fees
Parking
- 1 Car Attached Garage
- Front Facing Garage
- Driveway
Home Design
- Colonial Architecture
- Vinyl Siding
Interior Spaces
- 1,608 Sq Ft Home
- Property has 2 Levels
- Gas Fireplace
- Family Room
- Finished Basement
- Basement Fills Entire Space Under The House
- Laundry on upper level
Bedrooms and Bathrooms
- 3 Bedrooms
Schools
- Limerick Elementary School
- Spring-Ford Senior High School
Utilities
- Forced Air Heating and Cooling System
- Cooling System Utilizes Natural Gas
Community Details
- $1,000 Capital Contribution Fee
- Association fees include lawn maintenance, snow removal, common area maintenance, trash
- Golf Ridge Subdivision
Listing and Financial Details
- Tax Lot 032
- Assessor Parcel Number 37-00-04439-672
Ownership History
Purchase Details
Home Financials for this Owner
Home Financials are based on the most recent Mortgage that was taken out on this home.Purchase Details
Home Financials for this Owner
Home Financials are based on the most recent Mortgage that was taken out on this home.Purchase Details
Home Financials for this Owner
Home Financials are based on the most recent Mortgage that was taken out on this home.Purchase Details
Home Financials for this Owner
Home Financials are based on the most recent Mortgage that was taken out on this home.Similar Homes in Royersford, PA
Home Values in the Area
Average Home Value in this Area
Purchase History
| Date | Buyer | Sale Price | Title Company |
|---|---|---|---|
| Moyano Michael Anthony | $315,000 | None Available | |
| Zdon John | $285,000 | None Available | |
| Mc Donalds Usa Llc | $285,000 | None Available | |
| Davis Lori | $274,900 | None Available |
Mortgage History
| Date | Status | Borrower | Loan Amount |
|---|---|---|---|
| Open | Moyano Denise Marie | $315,000 | |
| Closed | Moyano Denise Marie | $224,400 | |
| Closed | Moyano Michael Anthony | $218,000 | |
| Previous Owner | Zdon John | $228,000 | |
| Previous Owner | Davis Lori | $247,410 | |
| Previous Owner | Meyers Aaron A | $99,000 | |
| Previous Owner | Meyers Aaron A | $15,000 |
Property History
| Date | Event | Price | Change | Sq Ft Price |
|---|---|---|---|---|
| 02/28/2020 02/28/20 | Sold | $315,000 | -3.1% | $196 / Sq Ft |
| 12/15/2019 12/15/19 | Pending | -- | -- | -- |
| 12/04/2019 12/04/19 | For Sale | $325,000 | +3.2% | $202 / Sq Ft |
| 12/04/2019 12/04/19 | Off Market | $315,000 | -- | -- |
| 12/03/2019 12/03/19 | For Sale | $325,000 | +3.2% | $202 / Sq Ft |
| 12/03/2019 12/03/19 | Off Market | $315,000 | -- | -- |
| 08/22/2014 08/22/14 | Sold | $285,000 | 0.0% | $177 / Sq Ft |
| 07/29/2014 07/29/14 | Pending | -- | -- | -- |
| 07/23/2014 07/23/14 | For Sale | $285,000 | 0.0% | $177 / Sq Ft |
| 07/14/2014 07/14/14 | Pending | -- | -- | -- |
| 07/02/2014 07/02/14 | For Sale | $285,000 | -- | $177 / Sq Ft |
Tax History Compared to Growth
Tax History
| Year | Tax Paid | Tax Assessment Tax Assessment Total Assessment is a certain percentage of the fair market value that is determined by local assessors to be the total taxable value of land and additions on the property. | Land | Improvement |
|---|---|---|---|---|
| 2024 | $5,572 | $144,100 | $34,360 | $109,740 |
| 2023 | $5,317 | $144,100 | $34,360 | $109,740 |
| 2022 | $5,136 | $144,100 | $34,360 | $109,740 |
| 2021 | $5,015 | $144,100 | $34,360 | $109,740 |
| 2020 | $4,888 | $144,100 | $34,360 | $109,740 |
| 2019 | $4,799 | $144,100 | $34,360 | $109,740 |
| 2018 | $3,871 | $144,100 | $34,360 | $109,740 |
| 2017 | $4,710 | $144,100 | $34,360 | $109,740 |
| 2016 | $4,654 | $144,100 | $34,360 | $109,740 |
| 2015 | $4,453 | $144,100 | $34,360 | $109,740 |
| 2014 | $4,453 | $144,100 | $34,360 | $109,740 |
Agents Affiliated with this Home
-
Joymarie DeFruscio-Achenbach

Seller's Agent in 2020
Joymarie DeFruscio-Achenbach
Keller Williams Realty Group
(484) 614-2204
34 in this area
461 Total Sales
-
Cory Rupe

Seller Co-Listing Agent in 2020
Cory Rupe
Keller Williams Realty Group
(267) 269-8295
22 in this area
295 Total Sales
-
Amber Buchanan

Buyer's Agent in 2020
Amber Buchanan
Realty One Group Restore - Collegeville
(610) 850-1831
2 in this area
93 Total Sales
-
Andrew Himes

Seller's Agent in 2014
Andrew Himes
BHHS Fox & Roach
(267) 231-8255
23 in this area
223 Total Sales
-
Scott Loper

Buyer's Agent in 2014
Scott Loper
Keller Williams Real Estate-Montgomeryville
(267) 446-3084
2 in this area
152 Total Sales
Map
Source: Bright MLS
MLS Number: PAMC632678
APN: 37-00-04439-672
- 24 Longcross Rd
- 167 Bayberry Dr
- 307 Carver Ln
- 158 Everleigh Dr
- 179 Bayberry Dr
- 101 Larrabee Way
- 34 Presidential Dr
- 1208 Duchess Ct
- 50 King Way
- 9 Lion Ct
- 2 Copper Ct
- 20 Montella Cir
- 134 Elio Cir
- 121 Metka Rd
- 201 Heffner Rd
- 165 W Ridge Pike Unit 235
- 411 Swamp Pike
- 165 W Ridge Pike Unit 272
- 165 W Ridge Pike
- 0 Steinmetz Rd
- 34 Saint Andrews Blvd
- 38 Saint Andrews Blvd
- 42 Saint Andrews Blvd
- 4 Gleneagles Rd
- 49 Saint Andrews Blvd
- 46 Saint Andrews Blvd
- 1 Gleneagles Rd
- 53 Saint Andrews Blvd
- 12 Gleneagles Rd
- 45 Saint Andrews Blvd
- 5 Gleneagles Rd
- 57 Saint Andrews Blvd
- 50 Saint Andrews Blvd
- 18 Gleneagles Rd
- 9 Gleneagles Rd
- 61 Saint Andrews Blvd
- 54 Saint Andrews Blvd
- 41 Saint Andrews Blvd
- 13 Gleneagles Rd
- 60 Gleneagles Rd






