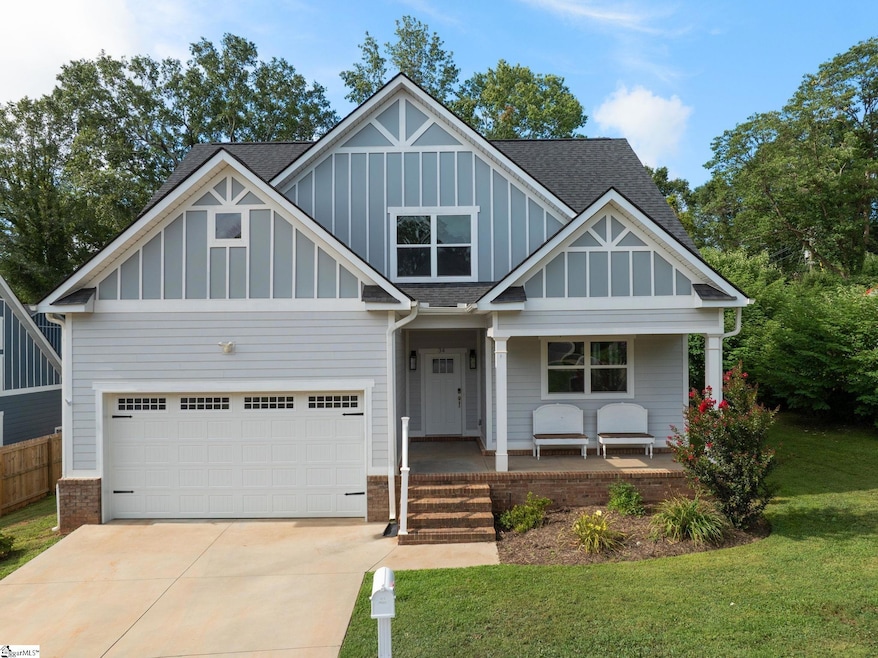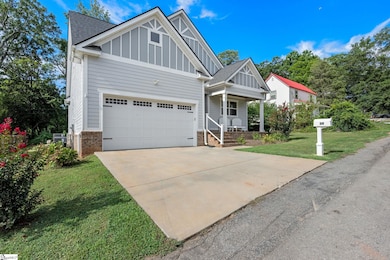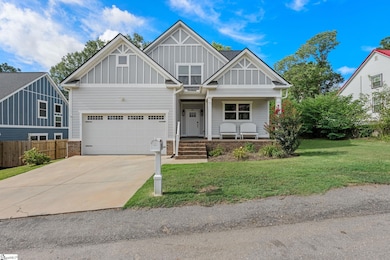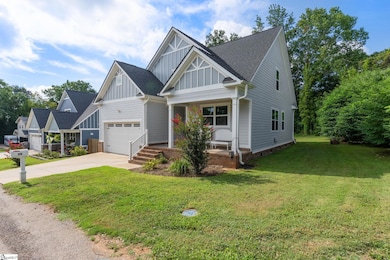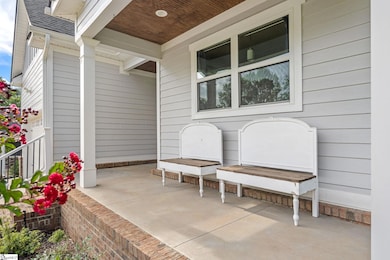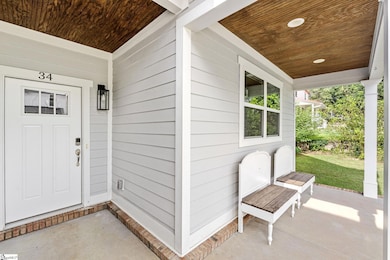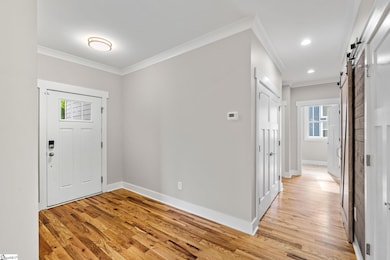
34 Seth St Greenville, SC 29605
Dunean NeighborhoodEstimated payment $4,183/month
Highlights
- Open Floorplan
- Craftsman Architecture
- Wood Flooring
- Hughes Academy of Science & Technology Rated A-
- Cathedral Ceiling
- Great Room
About This Home
Welcome to 34 Seth Street, a charming Craftsman style home offering timeless character and modern ease, just minutes from downtown Greenville. Built in 2021 and thoughtfully designed, this 4-bedroom, 2.5-bathroom home features an open floor plan, hardwood floors throughout the main living areas and primary suite, and a stunning kitchen with quartz countertops and stylish finishes – including stainless steel appliances. The spacious main level primary suite includes a spa-like bathroom and walk-in closet, while three additional bedrooms upstairs provide flexible space for family or guests. This home offers a very spacious, level and fenced yard with wonderful covered rear porch AND covered front porch. Additionally, this home features a two-car attached garage – so hard to come by in this location! Located just 1.6 miles from Falls Park on the Reedy and 1.1 miles from Prisma Health’s Memorial Hospital, the location offers unmatched access to shopping, dining, and the heart of downtown Greenville. This home is the perfect blend of convenience, comfort, and style. Don’t miss your opportunity to experience life just minutes from it all.
Home Details
Home Type
- Single Family
Year Built
- Built in 2021
Lot Details
- 0.27 Acre Lot
- Level Lot
- Few Trees
Home Design
- Craftsman Architecture
- Architectural Shingle Roof
- Aluminum Trim
- Hardboard
Interior Spaces
- 1,800-1,999 Sq Ft Home
- 2-Story Property
- Open Floorplan
- Smooth Ceilings
- Cathedral Ceiling
- Ceiling Fan
- Tilt-In Windows
- Great Room
- Dining Room
- Crawl Space
Kitchen
- Self-Cleaning Oven
- Free-Standing Electric Range
- Built-In Microwave
- Dishwasher
- Quartz Countertops
- Disposal
Flooring
- Wood
- Carpet
- Ceramic Tile
Bedrooms and Bathrooms
- 4 Bedrooms | 1 Main Level Bedroom
- Walk-In Closet
- 2.5 Bathrooms
Laundry
- Laundry Room
- Laundry on main level
- Dryer
- Washer
Home Security
- Security System Owned
- Fire and Smoke Detector
Parking
- 2 Car Attached Garage
- Garage Door Opener
Outdoor Features
- Patio
- Front Porch
Schools
- Thomas E. Kerns Elementary School
- Hughes Middle School
- Greenville High School
Utilities
- Forced Air Heating and Cooling System
- Electric Water Heater
- Cable TV Available
Community Details
- Mills Mill Subdivision
Listing and Financial Details
- Tax Lot 58
- Assessor Parcel Number 0106.00-19-010.00
Map
Home Values in the Area
Average Home Value in this Area
Tax History
| Year | Tax Paid | Tax Assessment Tax Assessment Total Assessment is a certain percentage of the fair market value that is determined by local assessors to be the total taxable value of land and additions on the property. | Land | Improvement |
|---|---|---|---|---|
| 2024 | $11,328 | $28,820 | $6,300 | $22,520 |
| 2023 | $11,328 | $28,820 | $6,300 | $22,520 |
| 2022 | $4,502 | $19,210 | $4,200 | $15,010 |
| 2021 | $1,316 | $2,840 | $2,840 | $0 |
| 2020 | $315 | $540 | $540 | $0 |
| 2019 | $311 | $540 | $540 | $0 |
| 2018 | $287 | $540 | $540 | $0 |
| 2017 | $284 | $540 | $540 | $0 |
| 2016 | $262 | $9,000 | $9,000 | $0 |
| 2015 | $262 | $9,000 | $9,000 | $0 |
| 2014 | -- | $9,257 | $9,257 | $0 |
Property History
| Date | Event | Price | Change | Sq Ft Price |
|---|---|---|---|---|
| 09/03/2025 09/03/25 | Price Changed | $599,000 | -3.4% | $333 / Sq Ft |
| 07/18/2025 07/18/25 | For Sale | $620,000 | +26.0% | $344 / Sq Ft |
| 07/28/2021 07/28/21 | Sold | $492,000 | -1.6% | $246 / Sq Ft |
| 06/18/2021 06/18/21 | Pending | -- | -- | -- |
| 05/28/2021 05/28/21 | For Sale | $499,900 | -- | $250 / Sq Ft |
Purchase History
| Date | Type | Sale Price | Title Company |
|---|---|---|---|
| Warranty Deed | $492,000 | None Available | |
| Quit Claim Deed | -- | None Available |
Mortgage History
| Date | Status | Loan Amount | Loan Type |
|---|---|---|---|
| Open | $467,400 | New Conventional | |
| Previous Owner | $190,125 | Future Advance Clause Open End Mortgage |
Similar Homes in Greenville, SC
Source: Greater Greenville Association of REALTORS®
MLS Number: 1563740
APN: 0106.00-19-010.00
- 47 Millside Cir
- 50 Orr St
- 14 Deering St
- 407 Lake Circle Dr
- 409 Lake Circle Dr
- 405 Lake Circle Dr
- 400 Mills Ave Unit 203
- 400 Mills Ave Unit 322
- 175 Otis St
- 205 Mcgarity St
- 297 Werts St
- 217 Mcgarity St
- 210 Mcgarity St
- 102 Ladson St
- 102 Ladson St Unit B
- 102 Ladson St Unit A
- 105 Ladson St
- 825 Green Ave
- 319 Tremont Ave
- 102 Parris Ave
- 24 Seth St Unit ID1234793P
- 57 Millside Cir
- 63 Millside Cir
- 102 Beacon St
- 206 Tremont Ave Unit ID1234790P
- 33 Stevens St Unit 105
- 100 Wakefield St
- 366 Field St
- 301 Augusta St Unit 202
- 17 W 8th St
- 24 Sevier St
- 110 Andrews St
- 701 Easley Bridge Rd
- 1108 S Main St
- 823 S Church St
- 400 Rhett St
- 104 Wardlaw St
- 25 River St
- 600 University Ridge Unit 23
- 206 N Leach St
