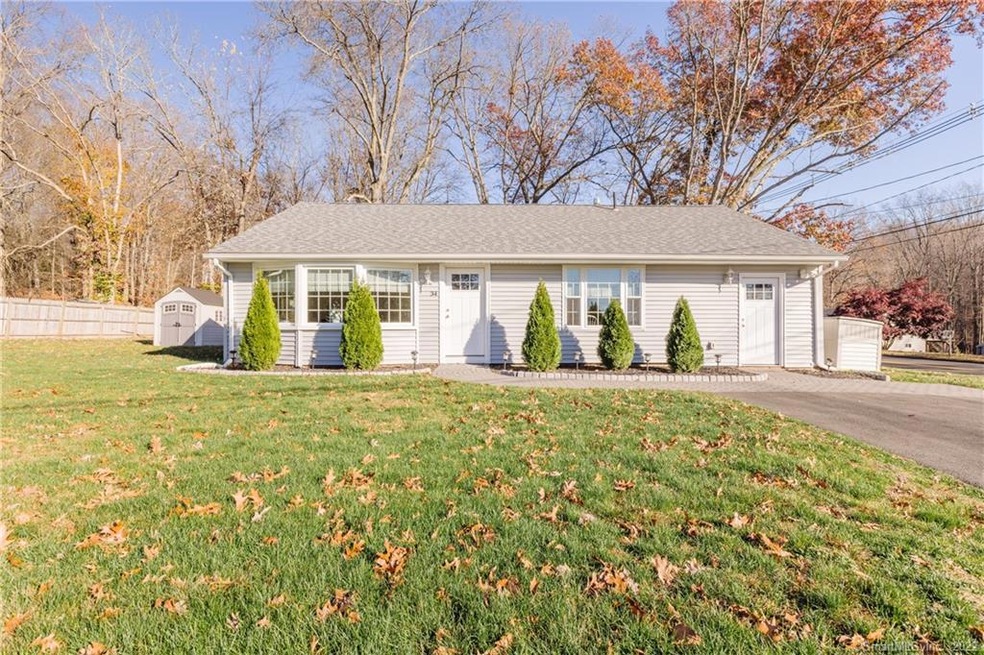
34 Shady Dr Wallingford, CT 06492
Highlights
- Ranch Style House
- No HOA
- Central Air
- Attic
- Patio
- Level Lot
About This Home
As of February 2023Single level living at its finest. Not a thing to do but move in. Tastefully remodeled down to the studs this wide open concept ranch has it all. Crisp white cabinets with granite countertops and black stainless steel appliances. 3 spacious bedrooms with new carpet. Life-proof vinyl wide plank floors. New roof, new siding, new windows, new electrical, new plumbing, new insulation, new gas hot air heating system, new Central Air, new driveway, walkways and patios all done within the last 3.5 years. Huge level yard on corner lot.
Last Agent to Sell the Property
RE/MAX Heritage License #RES.0802742 Listed on: 11/11/2022

Home Details
Home Type
- Single Family
Est. Annual Taxes
- $4,951
Year Built
- Built in 1954
Lot Details
- 0.38 Acre Lot
- Level Lot
Parking
- Paved Parking
Home Design
- Ranch Style House
- Slab Foundation
- Frame Construction
- Asphalt Shingled Roof
- Vinyl Siding
Interior Spaces
- 1,409 Sq Ft Home
- Pull Down Stairs to Attic
- Laundry on main level
Kitchen
- Electric Range
- Microwave
- Dishwasher
Bedrooms and Bathrooms
- 3 Bedrooms
- 1 Full Bathroom
Outdoor Features
- Patio
Utilities
- Central Air
- Heating System Uses Natural Gas
- Electric Water Heater
Community Details
- No Home Owners Association
Ownership History
Purchase Details
Home Financials for this Owner
Home Financials are based on the most recent Mortgage that was taken out on this home.Purchase Details
Home Financials for this Owner
Home Financials are based on the most recent Mortgage that was taken out on this home.Purchase Details
Similar Homes in Wallingford, CT
Home Values in the Area
Average Home Value in this Area
Purchase History
| Date | Type | Sale Price | Title Company |
|---|---|---|---|
| Warranty Deed | $324,900 | None Available | |
| Warranty Deed | $324,900 | None Available | |
| Warranty Deed | $216,300 | -- | |
| Warranty Deed | $216,300 | -- | |
| Warranty Deed | $60,000 | -- | |
| Warranty Deed | $60,000 | -- |
Mortgage History
| Date | Status | Loan Amount | Loan Type |
|---|---|---|---|
| Previous Owner | $210,000 | Stand Alone Refi Refinance Of Original Loan | |
| Previous Owner | $209,811 | Purchase Money Mortgage | |
| Previous Owner | $164,000 | Unknown |
Property History
| Date | Event | Price | Change | Sq Ft Price |
|---|---|---|---|---|
| 02/08/2023 02/08/23 | Sold | $324,900 | 0.0% | $231 / Sq Ft |
| 01/11/2023 01/11/23 | Pending | -- | -- | -- |
| 11/11/2022 11/11/22 | For Sale | $324,900 | +50.2% | $231 / Sq Ft |
| 03/05/2019 03/05/19 | Sold | $216,300 | -3.8% | $154 / Sq Ft |
| 02/01/2019 02/01/19 | Pending | -- | -- | -- |
| 11/07/2018 11/07/18 | For Sale | $224,900 | +98.8% | $160 / Sq Ft |
| 02/07/2018 02/07/18 | Sold | $113,150 | -5.6% | $97 / Sq Ft |
| 01/03/2018 01/03/18 | Pending | -- | -- | -- |
| 12/07/2017 12/07/17 | Price Changed | $119,900 | -4.0% | $103 / Sq Ft |
| 10/25/2017 10/25/17 | For Sale | $124,900 | -- | $107 / Sq Ft |
Tax History Compared to Growth
Tax History
| Year | Tax Paid | Tax Assessment Tax Assessment Total Assessment is a certain percentage of the fair market value that is determined by local assessors to be the total taxable value of land and additions on the property. | Land | Improvement |
|---|---|---|---|---|
| 2025 | $5,690 | $235,900 | $93,500 | $142,400 |
| 2024 | $5,228 | $170,500 | $78,500 | $92,000 |
| 2023 | $5,002 | $170,500 | $78,500 | $92,000 |
| 2022 | $4,951 | $170,500 | $78,500 | $92,000 |
| 2021 | $4,843 | $169,800 | $78,500 | $91,300 |
| 2020 | $4,536 | $155,400 | $81,100 | $74,300 |
| 2019 | $4,536 | $155,400 | $81,100 | $74,300 |
| 2018 | $3,738 | $130,500 | $81,100 | $49,400 |
| 2017 | $3,726 | $130,500 | $81,100 | $49,400 |
| 2016 | $3,640 | $130,500 | $81,100 | $49,400 |
| 2015 | $3,689 | $134,300 | $81,100 | $53,200 |
| 2014 | $3,611 | $134,300 | $81,100 | $53,200 |
Agents Affiliated with this Home
-

Seller's Agent in 2023
Steven Raucci
RE/MAX
(203) 804-9063
2 in this area
60 Total Sales
-

Buyer's Agent in 2023
Kathleen O'Gorman
Coldwell Banker
(203) 631-8404
2 in this area
6 Total Sales
-

Seller's Agent in 2019
Stacey McPherson
KW Legacy Partners
(203) 645-0634
50 in this area
163 Total Sales
-
J
Seller's Agent in 2018
John Oliveri
Property Works New England
1 in this area
268 Total Sales
-
E
Buyer's Agent in 2018
Eugene Fontanella
Fontanella Real Est Inc Gene
Map
Source: SmartMLS
MLS Number: 170535818
APN: WALL-000177-000000-000053
- 380 Long Hill Rd
- 18 Holly Ln
- 48 Putter Dr Unit 603S
- 74 Putter Dr
- 3 Sarahs Place
- 51 Olde Village Cir Unit 51
- 355 Woodhouse Ave
- 36 Pond Hill Rd
- 48 Powers Rd
- 20 Celestial Ln
- 15 Quigley Rd
- 714 Center St
- 175 Pond Hill Rd
- 38 Sylvan Ave
- 33 Pond Hill Rd Unit Lot 2
- 631 Center St
- 51 Blakeslee Rd
- 23 Tamarac Rd
- 610 S Elm St
- 574 Pilgrim Harbor
