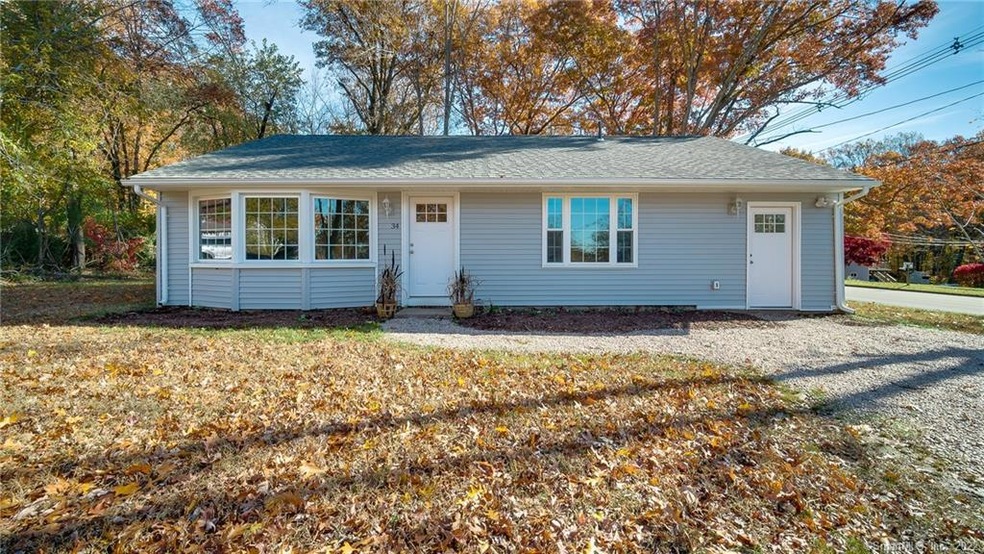
34 Shady Dr Wallingford, CT 06492
Highlights
- Ranch Style House
- Attic
- No HOA
- Partially Wooded Lot
- Corner Lot
- Thermal Windows
About This Home
As of February 2023True single level living - Nothing to do but move in! This home was tastefully remodeled down to the studs. Crisp white cabinets with granite counters and black stainless steel appliances * 3 bedrooms with new carpet * Beautiful wood look vinyl flooring * New roof * New siding * New windows * New electrical * New plumbing * New insulation * New hot air heating system with AC coil already installed, just add outside condenser * level yard on corner lot * Convenient location, close to highway. All work fully permitted by town.
Last Agent to Sell the Property
KW Legacy Partners License #RES.0797630 Listed on: 11/07/2018

Home Details
Home Type
- Single Family
Est. Annual Taxes
- $3,738
Year Built
- Built in 1954
Lot Details
- 0.4 Acre Lot
- Corner Lot
- Level Lot
- Partially Wooded Lot
Home Design
- Ranch Style House
- Slab Foundation
- Frame Construction
- Asphalt Shingled Roof
- Wood Siding
- Vinyl Siding
Interior Spaces
- 1,409 Sq Ft Home
- Thermal Windows
- Pull Down Stairs to Attic
Kitchen
- Oven or Range
- Dishwasher
Bedrooms and Bathrooms
- 3 Bedrooms
- 1 Full Bathroom
Laundry
- Laundry Room
- Laundry on main level
Parking
- Driveway
- Unpaved Parking
- Off-Street Parking
Eco-Friendly Details
- Energy-Efficient Insulation
Utilities
- Zoned Cooling
- Heating System Uses Natural Gas
- Cable TV Available
Community Details
- No Home Owners Association
Ownership History
Purchase Details
Home Financials for this Owner
Home Financials are based on the most recent Mortgage that was taken out on this home.Purchase Details
Home Financials for this Owner
Home Financials are based on the most recent Mortgage that was taken out on this home.Purchase Details
Similar Homes in Wallingford, CT
Home Values in the Area
Average Home Value in this Area
Purchase History
| Date | Type | Sale Price | Title Company |
|---|---|---|---|
| Warranty Deed | $324,900 | None Available | |
| Warranty Deed | $216,300 | -- | |
| Warranty Deed | $60,000 | -- |
Mortgage History
| Date | Status | Loan Amount | Loan Type |
|---|---|---|---|
| Previous Owner | $210,000 | Stand Alone Refi Refinance Of Original Loan | |
| Previous Owner | $209,811 | Purchase Money Mortgage | |
| Previous Owner | $164,000 | Stand Alone Refi Refinance Of Original Loan |
Property History
| Date | Event | Price | Change | Sq Ft Price |
|---|---|---|---|---|
| 02/08/2023 02/08/23 | Sold | $324,900 | 0.0% | $231 / Sq Ft |
| 01/11/2023 01/11/23 | Pending | -- | -- | -- |
| 11/11/2022 11/11/22 | For Sale | $324,900 | +50.2% | $231 / Sq Ft |
| 03/05/2019 03/05/19 | Sold | $216,300 | -3.8% | $154 / Sq Ft |
| 02/01/2019 02/01/19 | Pending | -- | -- | -- |
| 11/07/2018 11/07/18 | For Sale | $224,900 | +98.8% | $160 / Sq Ft |
| 02/07/2018 02/07/18 | Sold | $113,150 | -5.6% | $97 / Sq Ft |
| 01/03/2018 01/03/18 | Pending | -- | -- | -- |
| 12/07/2017 12/07/17 | Price Changed | $119,900 | -4.0% | $103 / Sq Ft |
| 10/25/2017 10/25/17 | For Sale | $124,900 | -- | $107 / Sq Ft |
Tax History Compared to Growth
Tax History
| Year | Tax Paid | Tax Assessment Tax Assessment Total Assessment is a certain percentage of the fair market value that is determined by local assessors to be the total taxable value of land and additions on the property. | Land | Improvement |
|---|---|---|---|---|
| 2024 | $5,228 | $170,500 | $78,500 | $92,000 |
| 2023 | $5,002 | $170,500 | $78,500 | $92,000 |
| 2022 | $4,951 | $170,500 | $78,500 | $92,000 |
| 2021 | $4,843 | $169,800 | $78,500 | $91,300 |
| 2020 | $4,536 | $155,400 | $81,100 | $74,300 |
| 2019 | $4,536 | $155,400 | $81,100 | $74,300 |
| 2018 | $3,738 | $130,500 | $81,100 | $49,400 |
| 2017 | $3,726 | $130,500 | $81,100 | $49,400 |
| 2016 | $3,640 | $130,500 | $81,100 | $49,400 |
| 2015 | $3,689 | $134,300 | $81,100 | $53,200 |
| 2014 | $3,611 | $134,300 | $81,100 | $53,200 |
Agents Affiliated with this Home
-
Steven Raucci

Seller's Agent in 2023
Steven Raucci
RE/MAX
(203) 804-9063
2 in this area
59 Total Sales
-
Kathleen O'Gorman

Buyer's Agent in 2023
Kathleen O'Gorman
Coldwell Banker
(203) 631-8404
2 in this area
6 Total Sales
-
Stacey McPherson

Seller's Agent in 2019
Stacey McPherson
KW Legacy Partners
(203) 645-0634
48 in this area
161 Total Sales
-
John Oliveri
J
Seller's Agent in 2018
John Oliveri
Property Works New England
1 in this area
275 Total Sales
-
E
Buyer's Agent in 2018
Eugene Fontanella
Fontanella Real Est Inc Gene
Map
Source: SmartMLS
MLS Number: 170142325
APN: WALL-000177-000000-000053
- 41 Londonderry Dr
- 170 Long Hill Rd
- 140 Woodhouse Ave
- 74 Putter Dr
- 21 Sorrento Rd
- 106 Putter Dr
- 355 Woodhouse Ave
- 48 Powers Rd
- 53 Harrison Ave
- 65 Bayberry Dr
- 75 Harrison Ave
- 15 Quigley Rd
- 20 Celestial Ln
- 18 Lincoln Dr
- 54 Mariot Cir
- 510 Pilgrim Harbor
- 18 Simpson Ave
- 33 Pond Hill Rd Unit Lot 2
- 631 Center St
- 4 Balsam Rd
