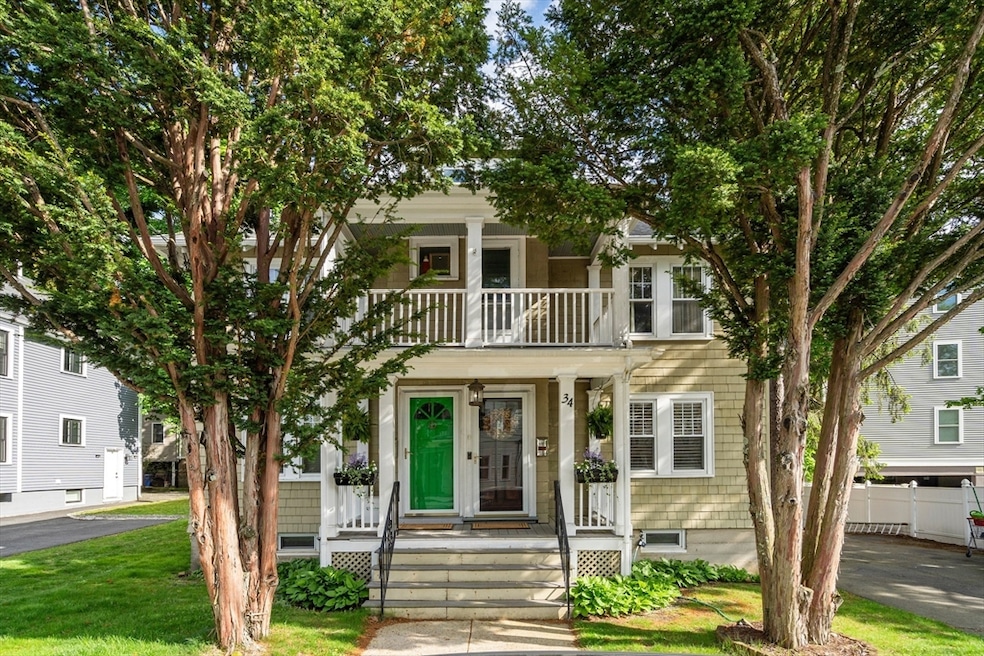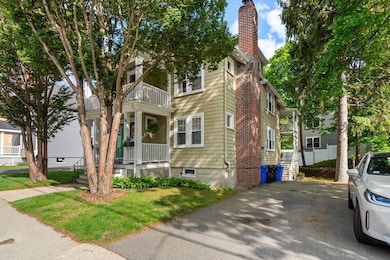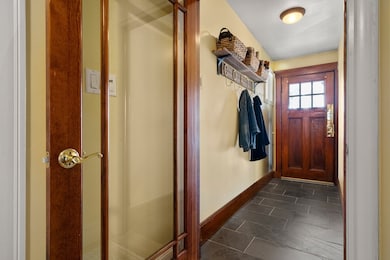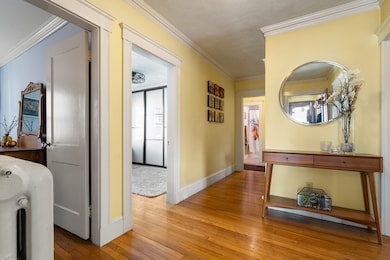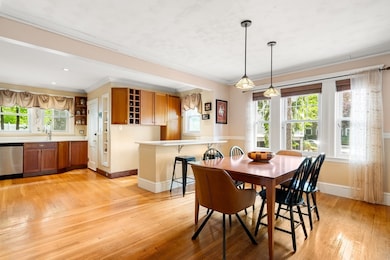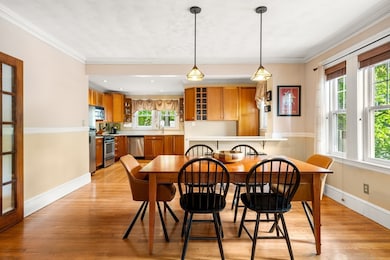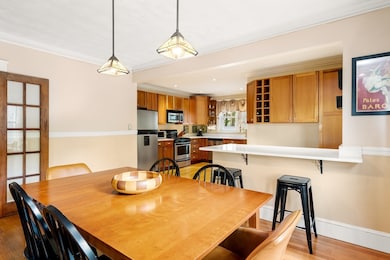
34 Sheafe St Unit 1 Chestnut Hill, MA 02467
Chestnut Hill NeighborhoodHighlights
- Golf Course Community
- Medical Services
- Deck
- Heath Elementary School Rated A+
- Open Floorplan
- Property is near public transit
About This Home
As of July 2025Located in the heart of Brookline's Chestnut Hill, this single level condominium is a charmer. 3 Bed, 1.5 Bath with TWO deeded parking spaces and over 1200 sq ft. Spacious open kitchen and living area with hardwood throughout. Enjoy outdoor privacy with a treelined yard. Radiant Flooring in main entry way and bathroom. Updated Kitchen Cabinets with Quartz Countertops. Additional perks: mini-split A/C, in-unit laundry, gas fireplace and deeded basement storage. The self managed condo association with low condo fees has taken great care of the building - newer roof and asphalt driveway. Conveniently located near shopping at The Street, restaurants, public transit, medical facilities and schools. 1/2 mile to the Chestnut Hill "T" stop.
Last Agent to Sell the Property
Coldwell Banker Realty - Sudbury Listed on: 05/13/2025

Property Details
Home Type
- Condominium
Est. Annual Taxes
- $8,318
Year Built
- Built in 1927
Lot Details
- Garden
HOA Fees
- $211 Monthly HOA Fees
Home Design
- Shingle Roof
Interior Spaces
- 1,264 Sq Ft Home
- 1-Story Property
- Open Floorplan
- Ceiling Fan
- Decorative Lighting
- Light Fixtures
- Living Room with Fireplace
- Basement
- Exterior Basement Entry
Kitchen
- Stove
- Range
- Dishwasher
- Solid Surface Countertops
Flooring
- Wood
- Ceramic Tile
Bedrooms and Bathrooms
- 3 Bedrooms
- Bathtub with Shower
Laundry
- Dryer
- Washer
Parking
- 2 Car Parking Spaces
- Off-Street Parking
- Deeded Parking
Outdoor Features
- Deck
- Patio
- Porch
Location
- Property is near public transit
- Property is near schools
Schools
- Hayes Elementary And Middle School
- Brookline High School
Utilities
- Ductless Heating Or Cooling System
- 1 Cooling Zone
- 1 Heating Zone
- Radiant Heating System
- Hot Water Heating System
- 110 Volts
Listing and Financial Details
- Assessor Parcel Number 4502764
Community Details
Overview
- Association fees include water, sewer, insurance, trash
- 2 Units
Amenities
- Medical Services
- Shops
Recreation
- Golf Course Community
Ownership History
Purchase Details
Home Financials for this Owner
Home Financials are based on the most recent Mortgage that was taken out on this home.Similar Homes in Chestnut Hill, MA
Home Values in the Area
Average Home Value in this Area
Purchase History
| Date | Type | Sale Price | Title Company |
|---|---|---|---|
| Deed | $520,000 | -- |
Mortgage History
| Date | Status | Loan Amount | Loan Type |
|---|---|---|---|
| Open | $211,850 | Stand Alone Refi Refinance Of Original Loan | |
| Closed | $100,000 | Credit Line Revolving | |
| Closed | $231,100 | No Value Available | |
| Closed | $243,500 | No Value Available | |
| Closed | $300,000 | Purchase Money Mortgage | |
| Closed | $150,000 | No Value Available |
Property History
| Date | Event | Price | Change | Sq Ft Price |
|---|---|---|---|---|
| 07/30/2025 07/30/25 | Sold | $825,000 | 0.0% | $653 / Sq Ft |
| 07/30/2025 07/30/25 | For Rent | $3,800 | 0.0% | -- |
| 06/20/2025 06/20/25 | Pending | -- | -- | -- |
| 06/07/2025 06/07/25 | Price Changed | $849,000 | -3.4% | $672 / Sq Ft |
| 05/13/2025 05/13/25 | For Sale | $879,000 | -- | $695 / Sq Ft |
Tax History Compared to Growth
Tax History
| Year | Tax Paid | Tax Assessment Tax Assessment Total Assessment is a certain percentage of the fair market value that is determined by local assessors to be the total taxable value of land and additions on the property. | Land | Improvement |
|---|---|---|---|---|
| 2025 | $8,318 | $842,800 | $0 | $842,800 |
| 2024 | $8,072 | $826,200 | $0 | $826,200 |
| 2023 | $7,351 | $737,300 | $0 | $737,300 |
| 2022 | $7,294 | $715,800 | $0 | $715,800 |
| 2021 | $6,945 | $708,700 | $0 | $708,700 |
| 2020 | $6,631 | $701,700 | $0 | $701,700 |
| 2019 | $6,262 | $668,300 | $0 | $668,300 |
| 2018 | $6,021 | $636,500 | $0 | $636,500 |
| 2017 | $5,822 | $589,300 | $0 | $589,300 |
| 2016 | $5,583 | $535,800 | $0 | $535,800 |
| 2015 | $5,202 | $487,100 | $0 | $487,100 |
| 2014 | $5,196 | $456,200 | $0 | $456,200 |
Agents Affiliated with this Home
-

Seller's Agent in 2025
Clara Paik
JYP Realty
(617) 921-6979
1 in this area
21 Total Sales
-
M
Seller's Agent in 2025
Morgan Curtis
Coldwell Banker Realty - Sudbury
1 in this area
4 Total Sales
Map
Source: MLS Property Information Network (MLS PIN)
MLS Number: 73373491
APN: BROO-000428-000002-000003
- 26 Holly Ln Unit 3E
- 629 Hammond St Unit E205
- 682 Hammond St
- 460 Heath St
- 476 Heath St
- 15 Glenland Rd
- 321 Hammond Pond Pkwy Unit 103
- 321 Hammond Pond Pkwy Unit 301
- 35 Jefferson Rd
- 2 Hammond Pond Pkwy Unit 402
- 2 Hammond Pond Pkwy Unit 203
- 10 Hammond Pond Pkwy Unit 307
- 27 Suffolk Rd
- 809-811 Heath St Unit 811
- 1014 Boylston St
- 800 Heath St Unit 800
- 811 Heath St
- 85 Gate House Rd
- 71 Spooner Rd
- 46 Malia Terrace
