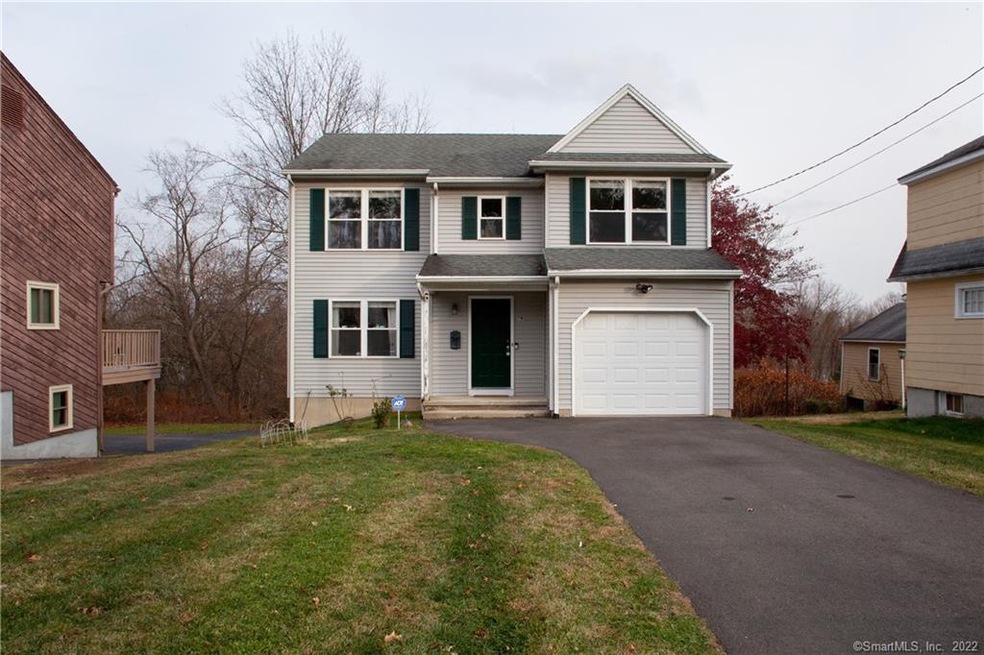
34 Sinclair St Windsor, CT 06095
Highlights
- Colonial Architecture
- Attic
- No HOA
- Oliver Ellsworth School Rated A
- 1 Fireplace
- 1 Car Attached Garage
About This Home
As of February 2022Beautiful Colonial built in 2005. Eat in kitchen with stainless steel appliances, deck off Kitchen to nice backyard. Master suite with walk-in closet and full bath. Laundry room on upper level. Central Air, attached garage. Ready for you to move in!
Last Agent to Sell the Property
Berkshire Hathaway NE Prop. License #RES.0658831 Listed on: 11/05/2021

Home Details
Home Type
- Single Family
Est. Annual Taxes
- $4,786
Year Built
- Built in 2005
Lot Details
- 0.38 Acre Lot
- Level Lot
- Property is zoned r10
Parking
- 1 Car Attached Garage
Home Design
- Colonial Architecture
- Concrete Foundation
- Frame Construction
- Asphalt Shingled Roof
- Vinyl Siding
Interior Spaces
- 1,476 Sq Ft Home
- 1 Fireplace
- Attic or Crawl Hatchway Insulated
- Oven or Range
Bedrooms and Bathrooms
- 3 Bedrooms
Laundry
- Laundry on upper level
- Dryer
- Washer
Unfinished Basement
- Basement Fills Entire Space Under The House
- Crawl Space
Utilities
- Central Air
- Baseboard Heating
- Heating System Uses Oil
- Heating System Uses Oil Above Ground
- Oil Water Heater
Community Details
- No Home Owners Association
Ownership History
Purchase Details
Home Financials for this Owner
Home Financials are based on the most recent Mortgage that was taken out on this home.Purchase Details
Home Financials for this Owner
Home Financials are based on the most recent Mortgage that was taken out on this home.Purchase Details
Home Financials for this Owner
Home Financials are based on the most recent Mortgage that was taken out on this home.Purchase Details
Similar Homes in the area
Home Values in the Area
Average Home Value in this Area
Purchase History
| Date | Type | Sale Price | Title Company |
|---|---|---|---|
| Warranty Deed | $290,000 | None Available | |
| Warranty Deed | $169,000 | -- | |
| Warranty Deed | $227,000 | -- | |
| Deed | $50,000 | -- |
Mortgage History
| Date | Status | Loan Amount | Loan Type |
|---|---|---|---|
| Open | $232,000 | Purchase Money Mortgage | |
| Previous Owner | $24,890 | FHA | |
| Previous Owner | $163,085 | New Conventional | |
| Previous Owner | $40,439 | No Value Available | |
| Previous Owner | $181,575 | Purchase Money Mortgage |
Property History
| Date | Event | Price | Change | Sq Ft Price |
|---|---|---|---|---|
| 02/15/2022 02/15/22 | Sold | $290,000 | +4.7% | $196 / Sq Ft |
| 02/13/2022 02/13/22 | Pending | -- | -- | -- |
| 12/06/2021 12/06/21 | For Sale | $277,000 | -4.5% | $188 / Sq Ft |
| 11/06/2021 11/06/21 | Off Market | $290,000 | -- | -- |
| 11/05/2021 11/05/21 | For Sale | $277,000 | +63.9% | $188 / Sq Ft |
| 03/05/2013 03/05/13 | Sold | $169,000 | -7.2% | $114 / Sq Ft |
| 01/06/2013 01/06/13 | Pending | -- | -- | -- |
| 11/05/2012 11/05/12 | For Sale | $182,200 | -- | $123 / Sq Ft |
Tax History Compared to Growth
Tax History
| Year | Tax Paid | Tax Assessment Tax Assessment Total Assessment is a certain percentage of the fair market value that is determined by local assessors to be the total taxable value of land and additions on the property. | Land | Improvement |
|---|---|---|---|---|
| 2024 | $6,550 | $216,020 | $53,690 | $162,330 |
| 2023 | $4,850 | $144,340 | $37,660 | $106,680 |
| 2022 | $4,786 | $143,850 | $37,660 | $106,190 |
| 2021 | $4,786 | $143,850 | $37,660 | $106,190 |
| 2020 | $4,763 | $143,850 | $37,660 | $106,190 |
| 2019 | $4,658 | $143,850 | $37,660 | $106,190 |
| 2018 | $4,587 | $139,160 | $37,660 | $101,500 |
| 2017 | $4,516 | $139,160 | $37,660 | $101,500 |
| 2016 | $4,386 | $139,160 | $37,660 | $101,500 |
| 2015 | $4,303 | $139,160 | $37,660 | $101,500 |
| 2014 | $4,240 | $139,160 | $37,660 | $101,500 |
Agents Affiliated with this Home
-
L
Seller's Agent in 2022
Lois Siegal
Berkshire Hathaway Home Services
(860) 463-5463
1 in this area
25 Total Sales
-

Buyer's Agent in 2022
Linda Rodriguez
KW Legacy Partners
(203) 715-9514
3 in this area
62 Total Sales
-

Seller's Agent in 2013
Linda Moss
Berkshire Hathaway Home Services
(860) 690-3554
2 in this area
26 Total Sales
Map
Source: SmartMLS
MLS Number: 170450400
APN: WIND-000079-000059-000008
