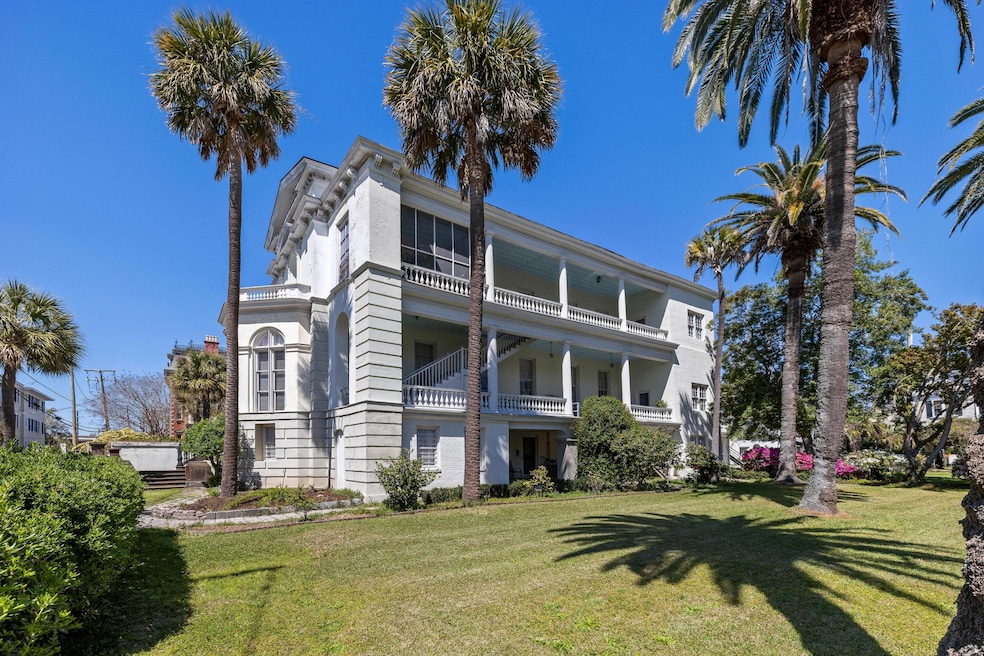
34 Smith St Charleston, SC 29401
Harleston Village NeighborhoodHighlights
- 0.59 Acre Lot
- Dining Room with Fireplace
- High Ceiling
- Carriage House
- Wood Flooring
- Home Office
About This Home
As of July 2025Originally built by a prosperous Scottish merchant, George Robertson c.1855, 34 Smith Street is an Italianate-style masonry residence that blends architectural grandeur with income-producing versatility. Offered on the open market for the first time in 70 years, this property presents a once in a generation opportunity for an end user or an investor in a prime downtown location. Rich in history and encompassing approximately 12,500 square feet on an expansive .59-acre corner lot, this historic estate offers a rare combination of scale, location, and potential in one of Charleston's most sought-after neighborhoods, Harleston Village.The stately three-story facade is complemented by two south-facing piazzas, offering an inviting place to relax or entertain while overlooking beautifully landscaped grounds. Soaring ceilings, original hardwood floors, and intricate plaster moldings represent the home's enduring interior elegance. The main floor's formal parlor and dining rooms showcase period light fixtures, marble fireplaces, and large pocket doors, illustrating mid-19th century-era craftsmanship at its finest. Historical photos show formal gardens adorned with expansive yards, one of the largest parcels in the entire Harleston Village neighborhood.
This grand home is currently configured with ample living space for the owners on the main floor and second floor. In addition, there are 9 total rental units, which include four apartments within the primary residence, four in the historic two-story dependency, and a one-bedroom carriage house apartment. The property offers 14 dedicated off-street parking spaces, a rare amenity in downtown Charleston, and tenants in place with leases that run month to month.
This property presents numerous possibilities: restore the entire property into a grand single-family residence, maintain the existing multifamily configuration, or create a blend of private residence and supplemental rental income.
34 Smith Street is more than a homeit is a legacy property, steeped in history and poised for its next chapter and next owner. No easements have been placed on this property and its one property you do not want to miss seeing!
Last Agent to Sell the Property
Daniel Ravenel Sotheby's International Realty License #25247 Listed on: 04/17/2025
Home Details
Home Type
- Single Family
Est. Annual Taxes
- $28,262
Year Built
- Built in 1855
Lot Details
- 0.59 Acre Lot
- Privacy Fence
Home Design
- Carriage House
- Traditional Architecture
- Brick Foundation
- Slate Roof
- Asphalt Roof
- Stucco
Interior Spaces
- 12,500 Sq Ft Home
- 3-Story Property
- High Ceiling
- Window Treatments
- Entrance Foyer
- Family Room with Fireplace
- Living Room with Fireplace
- Dining Room with Fireplace
- 3 Fireplaces
- Formal Dining Room
- Home Office
- Utility Room with Study Area
- Laundry Room
- Wood Flooring
Kitchen
- Eat-In Kitchen
- Gas Cooktop
- Dishwasher
- Kitchen Island
- Disposal
Bedrooms and Bathrooms
- 13 Bedrooms
- In-Law or Guest Suite
Schools
- Memminger Elementary School
- Simmons Pinckney Middle School
- Burke High School
Utilities
- No Cooling
- No Heating
Community Details
- Harleston Village Subdivision
Similar Home in Charleston, SC
Home Values in the Area
Average Home Value in this Area
Mortgage History
| Date | Status | Loan Amount | Loan Type |
|---|---|---|---|
| Closed | $100,000 | Credit Line Revolving |
Property History
| Date | Event | Price | Change | Sq Ft Price |
|---|---|---|---|---|
| 07/28/2025 07/28/25 | Sold | $6,800,000 | -9.3% | $544 / Sq Ft |
| 04/17/2025 04/17/25 | For Sale | $7,500,000 | 0.0% | $600 / Sq Ft |
| 04/17/2025 04/17/25 | For Sale | $7,500,000 | -- | $600 / Sq Ft |
Tax History Compared to Growth
Tax History
| Year | Tax Paid | Tax Assessment Tax Assessment Total Assessment is a certain percentage of the fair market value that is determined by local assessors to be the total taxable value of land and additions on the property. | Land | Improvement |
|---|---|---|---|---|
| 2023 | $28,262 | $112,240 | $0 | $0 |
| 2022 | $26,363 | $114,240 | $0 | $0 |
| 2021 | $26,267 | $114,240 | $0 | $0 |
| 2020 | $26,248 | $114,240 | $0 | $0 |
| 2019 | $23,896 | $99,330 | $0 | $0 |
| 2017 | $22,870 | $99,330 | $0 | $0 |
| 2016 | $22,100 | $99,330 | $0 | $0 |
| 2015 | $21,364 | $99,330 | $0 | $0 |
| 2014 | $18,643 | $0 | $0 | $0 |
| 2011 | -- | $0 | $0 | $0 |
Agents Affiliated with this Home
-
Middleton Rutledge
M
Seller's Agent in 2025
Middleton Rutledge
Daniel Ravenel Sotheby's International Realty
(843) 345-9137
8 in this area
60 Total Sales
-
Ruthie Ravenel

Buyer's Agent in 2025
Ruthie Ravenel
Daniel Ravenel Sotheby's International Realty
(843) 696-8858
10 in this area
170 Total Sales
Map
Source: CHS Regional MLS
MLS Number: 25010590
APN: 457-03-04-042
- 29 Smith St
- 155 Wentworth St Unit A
- 133 Wentworth St
- 19 Smith St
- 19 Smith St Unit F
- 19 Smith St Unit A
- 19 Smith St Unit C
- 19 Smith St Unit E
- 8 Pitt St Unit A
- 154 Wentworth St
- 6 Kirkland Ln
- 66 Beaufain St
- 8 Poulnot Ln
- 81 Rutledge Ave
- 171 Queen St
- 16 Trumbo St
- 31 Coming St
- 10 Trapman St
- 10 Trapman St Unit A & B
- 33 Pitt St Unit 9






