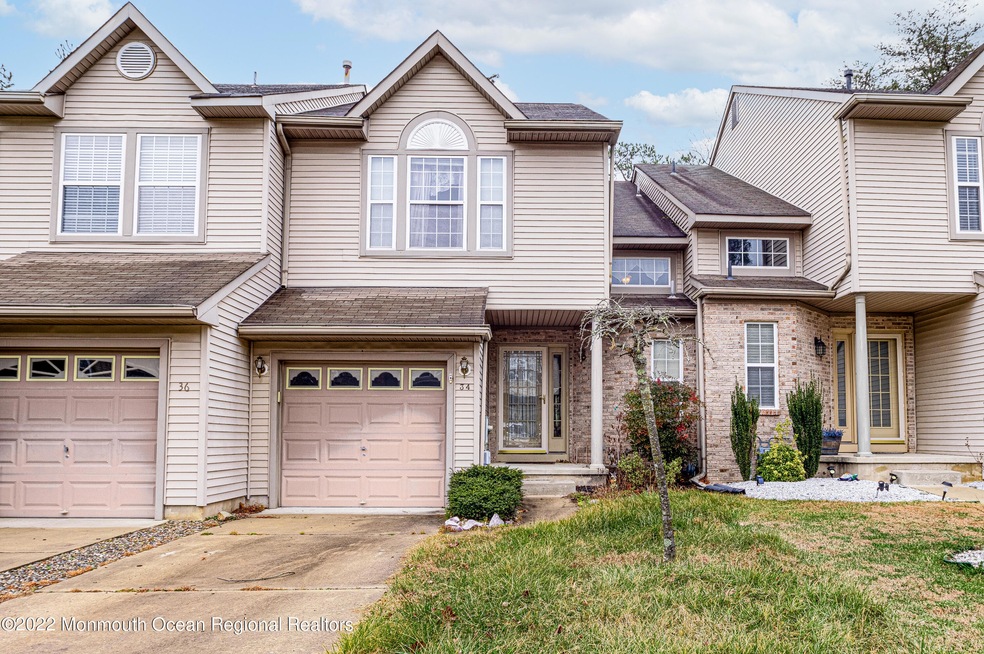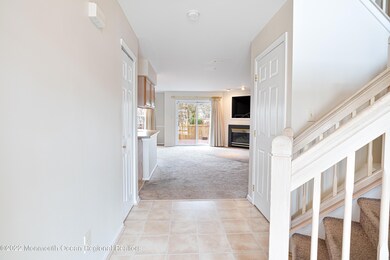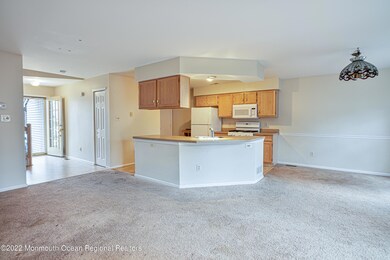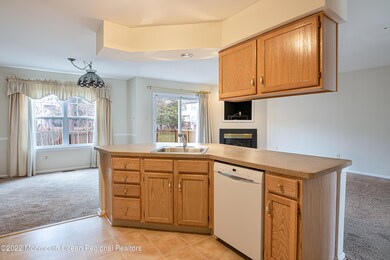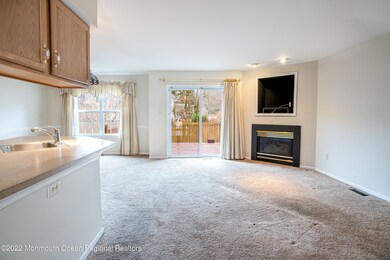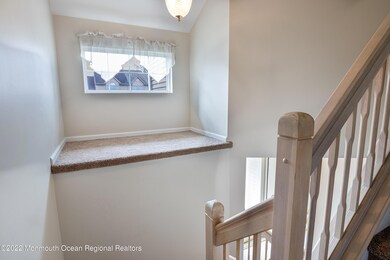
34 Smokey Run Dr Berlin, NJ 08009
Estimated Value: $353,000 - $402,000
Highlights
- 1 Car Attached Garage
- Crown Molding
- Kitchen Island
- Eastern Regional High School Rated A
- Patio
- Sliding Doors
About This Home
As of March 2022Welcome to 34 Smokey Run Dr. This townhome is located in the highly sought after Smokey Run community. The moment you walk in you will feel right at home. Relax with the open living/dining room featuring a gas fireplace. Kitchen has a breakfast area where you could enjoy your morning breakfast. Upstairs features a master bedroom along with two oversized bedrooms and 2 bathrooms. Close to major highways, shopping, restaurants.Come see this gem, it won't last!
Last Agent to Sell the Property
Keller Williams Preferred Properties,Bayville License #2082264 Listed on: 01/23/2022

Co-Listed By
Scott Zielinski
EXP Realty License #1645364

Last Buyer's Agent
Scott Zielinski
EXP Realty License #1645364

Townhouse Details
Home Type
- Townhome
Est. Annual Taxes
- $5,665
Year Built
- 1992
Lot Details
- 2,396
HOA Fees
- $42 Monthly HOA Fees
Parking
- 1 Car Attached Garage
- Garage Door Opener
Home Design
- Shingle Roof
- Vinyl Siding
Interior Spaces
- 2-Story Property
- Crown Molding
- Ceiling Fan
- Light Fixtures
- Gas Fireplace
- Blinds
- Sliding Doors
- Dryer
Kitchen
- Gas Cooktop
- Stove
- Microwave
- Dishwasher
- Kitchen Island
- Disposal
Flooring
- Wall to Wall Carpet
- Linoleum
- Laminate
Bedrooms and Bathrooms
- 3 Bedrooms
- Primary Bathroom is a Full Bathroom
- Primary Bathroom Bathtub Only
- Primary Bathroom includes a Walk-In Shower
Utilities
- Central Air
- Heating System Uses Natural Gas
- Natural Gas Water Heater
Additional Features
- Patio
- Sprinkler System
Listing and Financial Details
- Assessor Parcel Number 05-01901-0000-00013
Community Details
Overview
- Association fees include common area, exterior maint, sewer
- On-Site Maintenance
Amenities
- Common Area
Pet Policy
- Dogs and Cats Allowed
Ownership History
Purchase Details
Home Financials for this Owner
Home Financials are based on the most recent Mortgage that was taken out on this home.Purchase Details
Home Financials for this Owner
Home Financials are based on the most recent Mortgage that was taken out on this home.Purchase Details
Similar Homes in Berlin, NJ
Home Values in the Area
Average Home Value in this Area
Purchase History
| Date | Buyer | Sale Price | Title Company |
|---|---|---|---|
| Innis Allincia A | $275,000 | Kaczynski Kara | |
| Ahrens Nicloe | $164,000 | Foundation Title Llc | |
| Ahrens Nicole | $164,000 | Foundation Title Llc | |
| Petro Patricia A | $138,900 | -- |
Mortgage History
| Date | Status | Borrower | Loan Amount |
|---|---|---|---|
| Previous Owner | Ahrens Nicole | $131,200 | |
| Previous Owner | Petro Patricia A | $160,000 |
Property History
| Date | Event | Price | Change | Sq Ft Price |
|---|---|---|---|---|
| 03/04/2022 03/04/22 | Sold | $275,000 | +1.9% | $188 / Sq Ft |
| 01/23/2022 01/23/22 | For Sale | $270,000 | 0.0% | $185 / Sq Ft |
| 01/27/2017 01/27/17 | Rented | $1,800 | 0.0% | -- |
| 01/11/2017 01/11/17 | Under Contract | -- | -- | -- |
| 11/07/2016 11/07/16 | For Rent | $1,800 | 0.0% | -- |
| 10/28/2016 10/28/16 | Sold | $164,000 | -0.5% | $101 / Sq Ft |
| 09/16/2016 09/16/16 | Pending | -- | -- | -- |
| 09/07/2016 09/07/16 | Price Changed | $164,900 | -2.9% | $102 / Sq Ft |
| 07/06/2016 07/06/16 | Price Changed | $169,900 | -2.9% | $105 / Sq Ft |
| 06/07/2016 06/07/16 | Price Changed | $174,900 | -1.7% | $108 / Sq Ft |
| 04/26/2016 04/26/16 | For Sale | $177,900 | -- | $110 / Sq Ft |
Tax History Compared to Growth
Tax History
| Year | Tax Paid | Tax Assessment Tax Assessment Total Assessment is a certain percentage of the fair market value that is determined by local assessors to be the total taxable value of land and additions on the property. | Land | Improvement |
|---|---|---|---|---|
| 2024 | $5,665 | $167,600 | $54,300 | $113,300 |
| 2023 | $5,665 | $167,600 | $54,300 | $113,300 |
| 2022 | $5,667 | $167,600 | $54,300 | $113,300 |
| 2021 | $5,548 | $167,600 | $54,300 | $113,300 |
| 2020 | $5,514 | $167,600 | $54,300 | $113,300 |
| 2019 | $5,559 | $167,600 | $54,300 | $113,300 |
| 2018 | $5,457 | $167,600 | $54,300 | $113,300 |
| 2017 | $5,253 | $167,600 | $54,300 | $113,300 |
| 2016 | $5,119 | $167,600 | $54,300 | $113,300 |
| 2015 | $5,600 | $187,400 | $54,300 | $133,100 |
| 2014 | $5,476 | $187,400 | $54,300 | $133,100 |
Agents Affiliated with this Home
-
Stacy Sura

Seller's Agent in 2022
Stacy Sura
Keller Williams Preferred Properties,Bayville
(732) 330-9727
1 in this area
5 Total Sales
-

Seller Co-Listing Agent in 2022
Scott Zielinski
EXP Realty
(856) 264-8671
4 in this area
266 Total Sales
-
Val Nunnenkamp

Seller's Agent in 2017
Val Nunnenkamp
Keller Williams Realty - Marlton
(609) 313-1454
26 in this area
952 Total Sales
-
Michael DiPlacido

Buyer's Agent in 2017
Michael DiPlacido
Weichert Corporate
(609) 313-6588
206 Total Sales
Map
Source: MOREMLS (Monmouth Ocean Regional REALTORS®)
MLS Number: 22201890
APN: 05-01901-0000-00013
- 82 Tansboro Rd
- 34 Ridgeview Ave
- 41 Jackson Rd
- 9 Tansgate Blvd
- 539 Jackson Rd
- 525 Jackson Rd
- 525 - 535 - 539 Jackson Rd
- 21 Jackson Rd
- 12 Jackson Rd
- 12 Washington Ave
- 13 Washington Ave
- 20 Delwood Ln
- 10 E Taunton Ave
- 535 Jackson Rd
- 9 Laurel Hill Ct
- 17 Sumner Ave
- 48 Aristone Dr
- 220 Estaugh Ave
- L:24.01 Route 73 N
- 300 S Route
- 34 Smokey Run Dr
- 32 Smokey Run Dr
- 36 Smokey Run Dr
- 30 Smokey Run Dr
- 52 Smokey Run Dr
- 28 Smokey Run Dr
- 50 Smokey Run Dr
- 54 Smokey Run Dr
- 18 Smokey Run Dr
- 56 Smokey Run Dr
- 16 Smokey Run Dr
- 14 Smokey Run Dr
- 41 Smokey Run Dr
- 43 Smokey Run Dr
- 39 Smokey Run Dr
- 58 Smokey Run Dr
- 37 Smokey Run Dr
- 12 Smokey Run Dr
- 45 Smokey Run Dr
- 47 Smokey Run Dr
