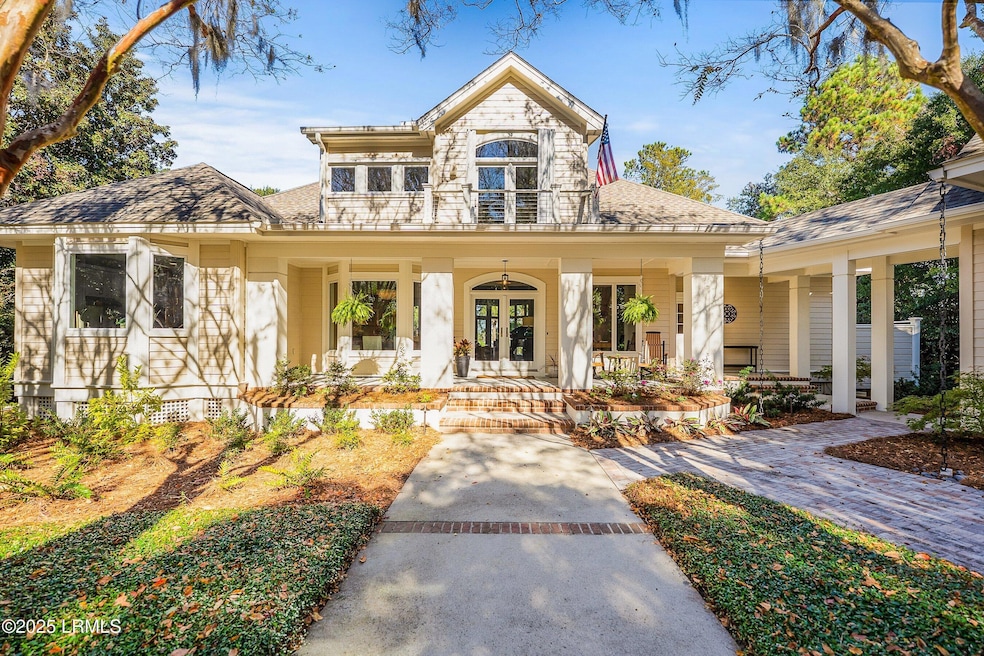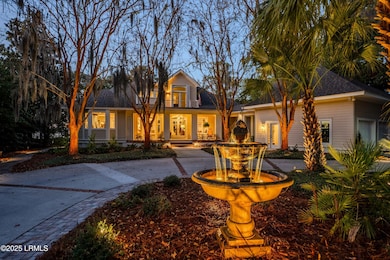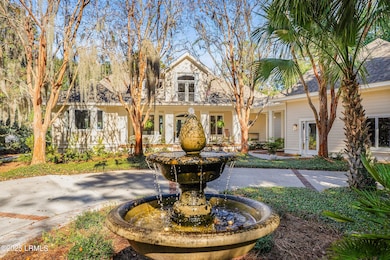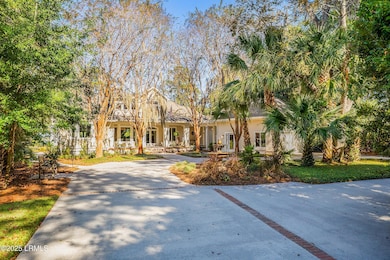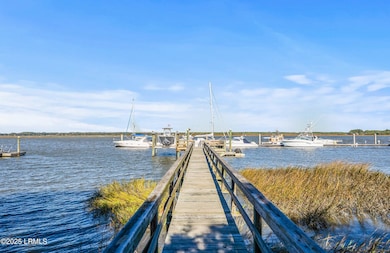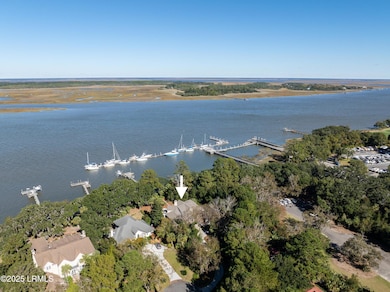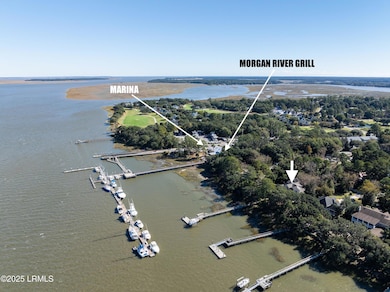34 Sparrow Nest Point Saint Helena Island, SC 29920
Estimated payment $13,063/month
Highlights
- Marina
- Golf Course Community
- Fitness Center
- Private Dock Site
- Boat Lift
- Deep Water Access
About This Home
The privacy of this home is unparalleled on Dataw Island. The lot at 34 Sparrow Nest Point is secluded, sheltered by a thick canopy of native pines, moss-draped live oaks, pecan, and palm trees. Upon arrival, you'll be greeted by majestic crepe myrtles framing the entrance, followed by beautifully maintained native landscaping, including a lovely fountain and upgraded professional landscape lighting. The lighting highlights the magnificent trees, dock, fountain, new paver walkways, and back patio, creating a truly ethereal experience. This home has been thoughtfully renovated throughout, with no detail overlooked, radiating warmth from every corner. You'll cherish the breathtaking views and your private dock with a newly added boat lift on the Morgan River. An exciting new lifestyle bonus has been added for the purchaser of this beautiful home. With an acceptable offer, the seller is offering to pay the $50,000 Dataw Island Club initiation expense so you can begin your journey of living and loving all that Dataw Island has to offer. As you enter this home, your attention will quickly be drawn to the majestic Morgan River where dolphins and the vast creatures of the Lowcountry sea regularly come to play. Imagine bringing in your own "catch of the day" as the sun rises over the river from your own back yard. The private deepwater dock, protected by the Dataw Island Marina, stands as the perfect spot to enjoy waterfront living at its finest and the newly added boat lift stands ready to hoist up to a 13,000lb vessel. Coastal elegance perfectly describes this haven that truly embodies the essence of luxury living while offering a seamless blend of comfort, style, and natural beauty. The kitchen is the heart of this delightful home, completely renovated and adorned with a spacious center island and all-new stainless appliances including a gas range and double ovens. The quartz countertops and brushed gold textured hardware add a touch of sophistication to the culinary hub. The dining room features a custom-made barn door, exquisitely crafted from heart pine wood. The formal living room shares a double-sided gas fireplace with the great room and opens up to the lovely back deck and new entertainment patio area. The great room offers a breakfast nook, built-ins, a custom black walnut floating fireplace mantle and flows seamlessly into the fully enclosed Carolina Room. Enjoy gathering with family and friends in these pristine yet inviting living spaces all with unforgettable water views. The entire home has been transformed with fine finishing touches, from newly added built-ins throughout to uniquely beautiful lighting fixtures, cabinet and door hardware, new trim and baseboards and stunning wood flooring crafted from engineered hardwood. The main level features a dreamy owner's retreat which also opens up to the back deck and patio area There is a thoughtfully expanded walk-in closet with a new closet storage system, a bench seat with storage and built-in bookshelves adorning each side. The master bathroom is a masterpiece in itself, boasting a new shower with porcelain tile, a dual vanity with quartz countertops, custom black walnut floating shelves, and a custom-designed bathroom island for elegant storage of your personal items. Prepare to unwind in the free-standing soaker tub, complemented by new coastal-style lighting fixtures. The main level also includes a peaceful home office, a newly added wine closet and a renovated powder bath and laundry room. The laundry room has new quartz countertops, tremendous storage space, porcelain tile flooring, and coastal lighting. The attention to detail continues upstairs, where a full bathroom has been fully updated featuring porcelain tile, shiplap walls and more built-in storage. The spacious guest bedrooms each have their own private balconies, but one of them has newly added Trex decking and priceless elevated views of the Morgan River. This comes with a warning...your guests may never want to leave! There is an abundance of closet and storage space upstairs to include two separate walk-in attic closets. In terms of energy efficiency and peace of mind, two Carrier HVAC units have been installed within the past 4-5 years, ensuring comfort year-round, while all plumbing has been replaced with PEX. Don't miss the spacious finished room over the garage (FROG) with a newly added entryway, new built-ins and an updated half-bath. This versatile space can be transformed into a guest suite, a detached office, game room, or music room. The two-car garage offers a covered walkway that leads directly to the main home. There is also a golf cart bay inside of the garage along with storage space and a work area with a sink perfect for gardening or bathing a small dog. Outside, the fine features continue to include a brand new outdoor paver patio with a fire pit and walkways, completely revitalized landscaping with irrigation and new lighting, a stunning two-tiered fountain in the roundabout driveway, and artistic custom-made rain chains. This is the peaceful. private, waterfront dream home you've been waiting for. Cherished memories await you here by land and by sea...welcome home!
Home Details
Home Type
- Single Family
Est. Annual Taxes
- $10,523
Year Built
- Built in 1997 | Remodeled
Lot Details
- 0.74 Acre Lot
- Irrigation
HOA Fees
- $303 Monthly HOA Fees
Home Design
- Composition Roof
- HardiePlank Siding
Interior Spaces
- 3,835 Sq Ft Home
- 2-Story Property
- Sheet Rock Walls or Ceilings
- Ceiling Fan
- Screen For Fireplace
- Includes Fireplace Accessories
- Double Pane Windows
- Entrance Foyer
- Family Room
- Living Room with Fireplace
- Formal Dining Room
- Den
- Recreation Room
- Sun or Florida Room
- Utility Room
- Crawl Space
Kitchen
- Breakfast Area or Nook
- Built-In Double Oven
- Gas Oven or Range
- Microwave
- Dishwasher
- No Kitchen Appliances
- Disposal
Flooring
- Wood
- Tile
Bedrooms and Bathrooms
- 4 Bedrooms
- Primary Bedroom on Main
- Freestanding Bathtub
Laundry
- Laundry Room
- Dryer
- Washer
Home Security
- Home Security System
- Security Gate
- Fire and Smoke Detector
Parking
- Detached Garage
- Automatic Garage Door Opener
- Circular Driveway
- Golf Cart Garage
Outdoor Features
- Deep Water Access
- Boat Lift
- Private Dock Site
- Deck
- Patio
- Rain Gutters
- Porch
Additional Homes
- Accessory Dwelling Unit (ADU)
- ADU includes 1 Bedroom
Utilities
- Central Heating and Cooling System
- Air Source Heat Pump
- Vented Exhaust Fan
- Electric Water Heater
- Cable TV Available
Listing and Financial Details
- Assessor Parcel Number R300-005-00a-0466-0000
Community Details
Overview
- Association fees include security service
Amenities
- Community Garden
- Clubhouse
Recreation
- Boat Dock
- RV or Boat Storage in Community
- Marina
- Waterfront Community
- Golf Course Community
- Tennis Courts
- Pickleball Courts
- Recreation Facilities
- Bocce Ball Court
- Community Playground
- Fitness Center
- Community Pool
- Trails
Security
- Security Service
- Resident Manager or Management On Site
- Gated Community
Map
Home Values in the Area
Average Home Value in this Area
Tax History
| Year | Tax Paid | Tax Assessment Tax Assessment Total Assessment is a certain percentage of the fair market value that is determined by local assessors to be the total taxable value of land and additions on the property. | Land | Improvement |
|---|---|---|---|---|
| 2024 | $5,714 | $54,828 | $23,400 | $31,428 |
| 2023 | $5,714 | $54,828 | $23,400 | $31,428 |
| 2022 | $14,552 | $35,028 | $16,380 | $18,648 |
| 2021 | $4,444 | $35,448 | $16,800 | $18,648 |
| 2020 | $4,396 | $35,448 | $16,800 | $18,648 |
| 2019 | $4,292 | $35,448 | $16,800 | $18,648 |
| 2018 | $4,177 | $31,880 | $0 | $0 |
| 2017 | $3,630 | $27,720 | $0 | $0 |
| 2016 | $3,543 | $27,720 | $0 | $0 |
| 2014 | $3,433 | $27,720 | $0 | $0 |
Property History
| Date | Event | Price | List to Sale | Price per Sq Ft | Prior Sale |
|---|---|---|---|---|---|
| 11/15/2025 11/15/25 | For Sale | $2,250,000 | +20.0% | $587 / Sq Ft | |
| 01/25/2024 01/25/24 | Sold | $1,875,000 | -3.8% | $489 / Sq Ft | View Prior Sale |
| 12/04/2023 12/04/23 | Pending | -- | -- | -- | |
| 11/03/2023 11/03/23 | Price Changed | $1,950,000 | -2.3% | $508 / Sq Ft | |
| 10/20/2023 10/20/23 | For Sale | $1,995,000 | +128.0% | $520 / Sq Ft | |
| 06/01/2021 06/01/21 | Sold | $875,000 | -2.7% | $262 / Sq Ft | View Prior Sale |
| 04/21/2021 04/21/21 | Pending | -- | -- | -- | |
| 03/12/2021 03/12/21 | For Sale | $899,000 | -- | $269 / Sq Ft |
Purchase History
| Date | Type | Sale Price | Title Company |
|---|---|---|---|
| Deed | $1,875,000 | South Carolina Title | |
| Deed | $875,000 | None Available | |
| Interfamily Deed Transfer | -- | Attorney |
Mortgage History
| Date | Status | Loan Amount | Loan Type |
|---|---|---|---|
| Open | $1,218,750 | New Conventional | |
| Previous Owner | $545,000 | New Conventional |
Source: Lowcountry Regional MLS
MLS Number: 193453
APN: R300-005-00A-0466-0000
- 1348 Rowland Dr
- 275 Locust Fence Rd
- 1119 Palmetto Point
- 1116 Palmetto Point
- 253 Locust Fence Rd
- 1324 Rowland Dr
- 732 N Reeve Rd Unit 54
- 500 Bb Sams Dr
- 731 N Reeve Rd
- 1031 Curisha Point N
- 495 Bb Sams Dr
- 1305 Rowland Dr
- 710 N Reeve Rd
- 208 Locust Fence Rd
- 823 Island Cir W
- 1507 Spring Well Rd
- 203 Locust Fence Rd
- 459 Bb Sams Dr
- 251 Locust Fence Rd
- 161 Locust Fence Rd
- 32 Sparrow Nest Point
- 714 N Reeve Rd
- 144 Locust Fence Rd
- 6 Hickory Hill Rd
- 180 Sams Point Rd
- 1 Tiller Island Dr
- 44 Westminister Place
- 3582 Pearl Tabby Dr
- 22 Colony Gardens Rd
- 18 Bay Breeze Ln
- 919 Lafayette St
- 706 Charles St
- 2103 Wilson Dr
- 1507 Washington St
- 714 Adventure St
- 29 Downing Dr
- 1904 Park Ave
- 1508 Sycamore St
- 44 W River Dr
- 2305 Pine Ct S
