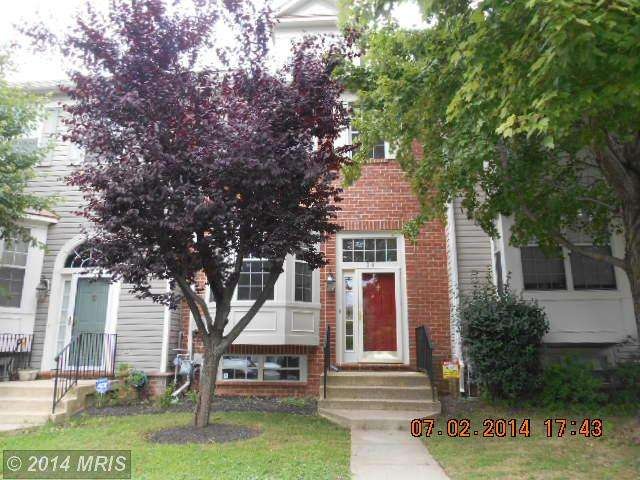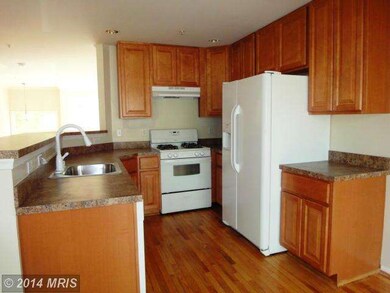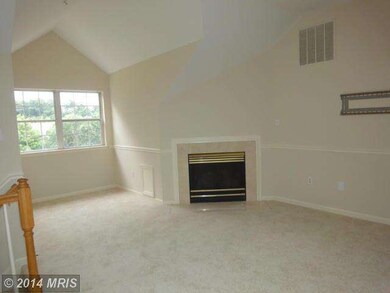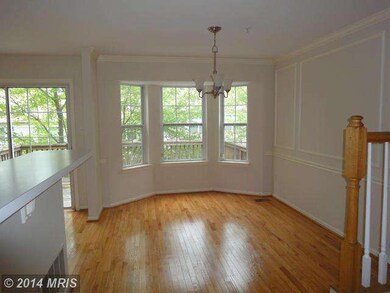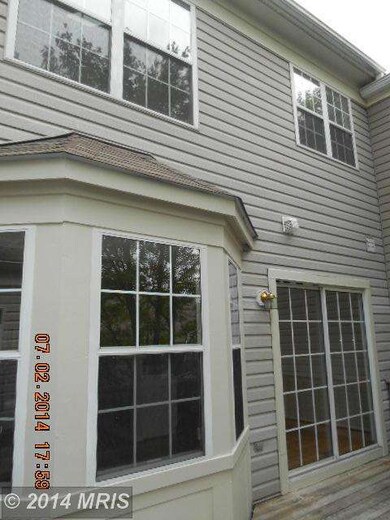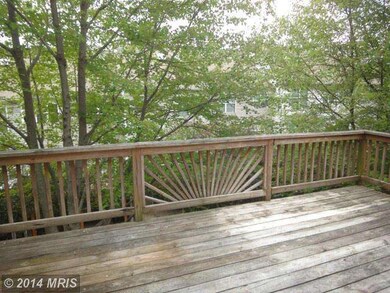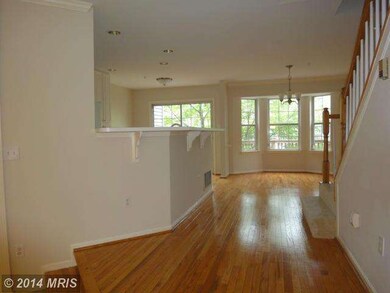
34 Stable Run Ct Randallstown, MD 21133
Highlights
- Colonial Architecture
- Loft
- Den
- Wood Flooring
- 2 Fireplaces
- Breakfast Area or Nook
About This Home
As of June 2019BRICK FRONT TOWNHOUSE HAS MANY UPGRADES AND AMENITIES: NEW CARPET/PAINT THROUGHOUT, KITCHEN COUNTERS/CABS, HWOOD , 2 GAS BURNING FIREPLACES, FINISHED WALKOUT BASEMENT WITH A FULL BATH AND DEN -COULD BE 4TH BEDROOM. LARGE MASTER BEDROOM SUITE WITH WALK-IN CLOSET, PRIVATE BATH AND LOFT WITH FIREPLACE. SEE ATTACHMENT FOR PAS REQUIREMENTS AND WFHM OFFER SUBMITTAL INFORMATION IN MLS DOCUMENTS SECTION.
Last Agent to Sell the Property
Berkshire Hathaway HomeServices Homesale Realty License #RSR005043 Listed on: 08/15/2014

Townhouse Details
Home Type
- Townhome
Est. Annual Taxes
- $4,570
Year Built
- Built in 1994
Lot Details
- 1,600 Sq Ft Lot
- Two or More Common Walls
HOA Fees
- $57 Monthly HOA Fees
Parking
- 2 Assigned Parking Spaces
Home Design
- Colonial Architecture
- Brick Exterior Construction
Interior Spaces
- Property has 3 Levels
- Chair Railings
- Skylights
- 2 Fireplaces
- Bay Window
- Sliding Doors
- Six Panel Doors
- Family Room
- Living Room
- Combination Kitchen and Dining Room
- Den
- Loft
- Storage Room
- Wood Flooring
Kitchen
- Breakfast Area or Nook
- Gas Oven or Range
- Microwave
- Dishwasher
- Disposal
Bedrooms and Bathrooms
- 3 Bedrooms
- En-Suite Primary Bedroom
- En-Suite Bathroom
- 3 Full Bathrooms
Finished Basement
- Connecting Stairway
- Rear Basement Entry
- Natural lighting in basement
Utilities
- Forced Air Heating and Cooling System
- Natural Gas Water Heater
Community Details
- Foxridge Subdivision
Listing and Financial Details
- Tax Lot 123
- Assessor Parcel Number 04022200020023
Ownership History
Purchase Details
Home Financials for this Owner
Home Financials are based on the most recent Mortgage that was taken out on this home.Purchase Details
Home Financials for this Owner
Home Financials are based on the most recent Mortgage that was taken out on this home.Purchase Details
Purchase Details
Home Financials for this Owner
Home Financials are based on the most recent Mortgage that was taken out on this home.Purchase Details
Home Financials for this Owner
Home Financials are based on the most recent Mortgage that was taken out on this home.Purchase Details
Similar Homes in Randallstown, MD
Home Values in the Area
Average Home Value in this Area
Purchase History
| Date | Type | Sale Price | Title Company |
|---|---|---|---|
| Deed | $267,000 | Srm Title & Escrow Llc | |
| Deed | $267,000 | Srm Title & Escrow Llc | |
| Special Warranty Deed | $215,000 | Chicago Title Insurance Co | |
| Trustee Deed | $155,125 | None Available | |
| Deed | $287,000 | -- | |
| Deed | $287,000 | -- | |
| Deed | $171,270 | -- |
Mortgage History
| Date | Status | Loan Amount | Loan Type |
|---|---|---|---|
| Open | $8,114 | FHA | |
| Closed | $5,687 | New Conventional | |
| Open | $69,012 | New Conventional | |
| Previous Owner | $262,163 | FHA | |
| Previous Owner | $209,731 | FHA | |
| Previous Owner | $211,105 | FHA | |
| Previous Owner | $229,600 | Adjustable Rate Mortgage/ARM | |
| Previous Owner | $229,600 | Adjustable Rate Mortgage/ARM |
Property History
| Date | Event | Price | Change | Sq Ft Price |
|---|---|---|---|---|
| 06/28/2019 06/28/19 | Sold | $267,000 | -0.7% | $133 / Sq Ft |
| 05/13/2019 05/13/19 | Pending | -- | -- | -- |
| 05/08/2019 05/08/19 | For Sale | $269,000 | +25.1% | $134 / Sq Ft |
| 10/31/2014 10/31/14 | Sold | $215,000 | 0.0% | $147 / Sq Ft |
| 09/26/2014 09/26/14 | Pending | -- | -- | -- |
| 09/15/2014 09/15/14 | Price Changed | $215,000 | -4.4% | $147 / Sq Ft |
| 08/15/2014 08/15/14 | For Sale | $225,000 | -- | $154 / Sq Ft |
Tax History Compared to Growth
Tax History
| Year | Tax Paid | Tax Assessment Tax Assessment Total Assessment is a certain percentage of the fair market value that is determined by local assessors to be the total taxable value of land and additions on the property. | Land | Improvement |
|---|---|---|---|---|
| 2025 | $6,322 | $298,967 | -- | -- |
| 2024 | $6,322 | $277,900 | $60,000 | $217,900 |
| 2023 | $2,353 | $267,667 | $0 | $0 |
| 2022 | $4,419 | $257,433 | $0 | $0 |
| 2021 | $3,585 | $247,200 | $60,000 | $187,200 |
| 2020 | $3,776 | $230,800 | $0 | $0 |
| 2019 | $2,599 | $214,400 | $0 | $0 |
| 2018 | $3,126 | $198,000 | $60,000 | $138,000 |
| 2017 | $2,813 | $189,667 | $0 | $0 |
| 2016 | $3,131 | $181,333 | $0 | $0 |
| 2015 | $3,131 | $173,000 | $0 | $0 |
| 2014 | $3,131 | $173,000 | $0 | $0 |
Agents Affiliated with this Home
-

Seller's Agent in 2019
Dee Cain
Keller Williams Realty Centre
(410) 262-2205
4 in this area
59 Total Sales
-
L
Buyer's Agent in 2019
Lamont Redman
Samson Properties
(410) 808-5042
1 in this area
26 Total Sales
-

Seller's Agent in 2014
Paul MacKenzie
Berkshire Hathaway HomeServices Homesale Realty
(410) 336-7569
3 in this area
78 Total Sales
Map
Source: Bright MLS
MLS Number: 1003092456
APN: 02-2200020023
- 4246 Huntshire Rd
- 4119 Hunters Hill Cir
- 47 Horseman Ct
- 8813 Stone Ridge Cir Unit 203
- 4021 Paige View Rd
- 9146 Marlove Oaks Ln
- 28 Sunrise Ct
- 3939 Nemo Rd
- 1205/99 Winands Rd
- 4106 Century Towne Rd
- 9206 Owings Choice Ct
- 9112 Meadow Heights Rd
- 3805 Terka Cir
- 9044 Allenswood Rd
- 1 Tokay Ct
- 4425 Potts Ct Unit 596
- 3816 Cassandra Rd
- 9402 James MacGowan Ln Unit 611
- 4450 Potts Ct Unit 575
- 8523 Snowreath Rd
