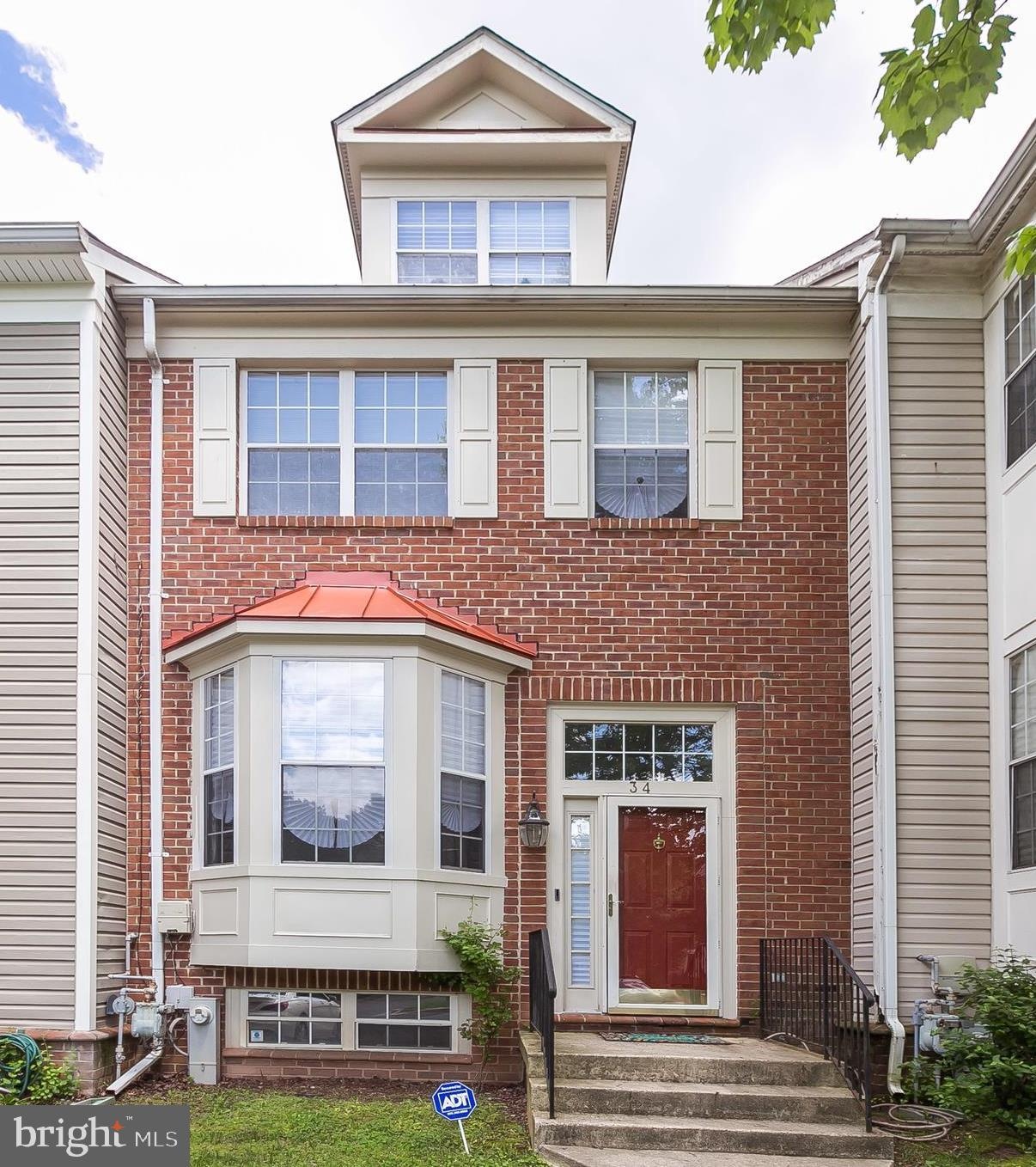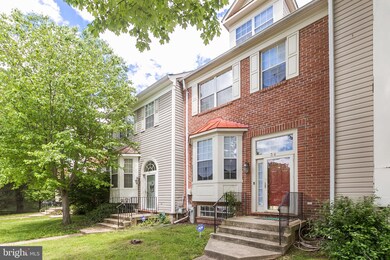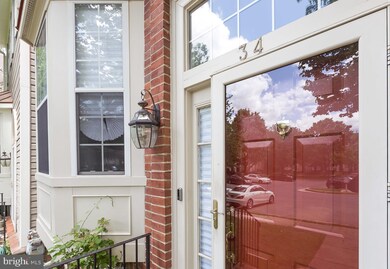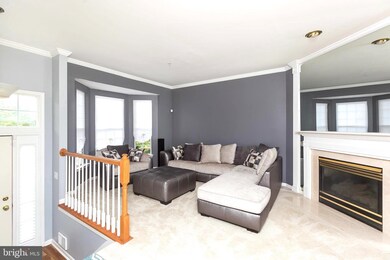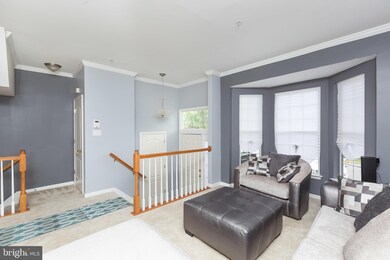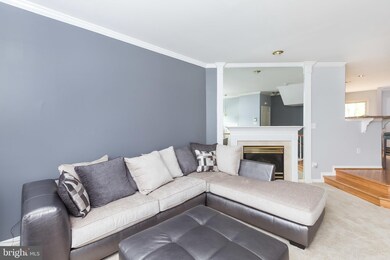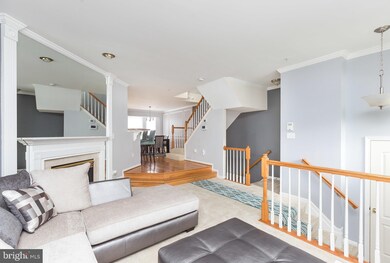
34 Stable Run Ct Randallstown, MD 21133
Highlights
- Open Floorplan
- Wood Flooring
- Community Pool
- Colonial Architecture
- 2 Fireplaces
- Skylights
About This Home
As of June 2019This large townhome is open and great for entertaining. There are many bonus features in this brick front beauty that you will not find in regular townhomes. In addition to the 4 bedrooms and 3 1/2 bathrooms, this home has a finished basement, 2 fireplaces and a deck. The location is ideal as it is minutes from everything including the new Foundry Row where there are many, many options for shopping and dining. Never worry about parking because your spaces are assigned and there is a community pool.
Townhouse Details
Home Type
- Townhome
Est. Annual Taxes
- $3,168
Year Built
- Built in 1994
Lot Details
- 1,600 Sq Ft Lot
HOA Fees
- $61 Monthly HOA Fees
Home Design
- Colonial Architecture
- Brick Front
Interior Spaces
- Property has 3 Levels
- Open Floorplan
- Skylights
- 2 Fireplaces
- Bay Window
- Basement Fills Entire Space Under The House
Kitchen
- Eat-In Kitchen
- Gas Oven or Range
- Stove
- Cooktop
- Dishwasher
- Disposal
Flooring
- Wood
- Carpet
Bedrooms and Bathrooms
- En-Suite Bathroom
- Walk-In Closet
Laundry
- Dryer
- Washer
Parking
- Parking Lot
- 2 Assigned Parking Spaces
Utilities
- Central Air
- Heat Pump System
Listing and Financial Details
- Tax Lot 123
- Assessor Parcel Number 04022200020023
Community Details
Overview
- Fox Ridge Subdivision
Recreation
- Community Pool
Ownership History
Purchase Details
Home Financials for this Owner
Home Financials are based on the most recent Mortgage that was taken out on this home.Purchase Details
Home Financials for this Owner
Home Financials are based on the most recent Mortgage that was taken out on this home.Purchase Details
Purchase Details
Home Financials for this Owner
Home Financials are based on the most recent Mortgage that was taken out on this home.Purchase Details
Home Financials for this Owner
Home Financials are based on the most recent Mortgage that was taken out on this home.Purchase Details
Similar Homes in the area
Home Values in the Area
Average Home Value in this Area
Purchase History
| Date | Type | Sale Price | Title Company |
|---|---|---|---|
| Deed | $267,000 | Srm Title & Escrow Llc | |
| Deed | $267,000 | Srm Title & Escrow Llc | |
| Special Warranty Deed | $215,000 | Chicago Title Insurance Co | |
| Trustee Deed | $155,125 | None Available | |
| Deed | $287,000 | -- | |
| Deed | $287,000 | -- | |
| Deed | $171,270 | -- |
Mortgage History
| Date | Status | Loan Amount | Loan Type |
|---|---|---|---|
| Open | $8,114 | FHA | |
| Closed | $5,687 | New Conventional | |
| Open | $69,012 | New Conventional | |
| Previous Owner | $262,163 | FHA | |
| Previous Owner | $209,731 | FHA | |
| Previous Owner | $211,105 | FHA | |
| Previous Owner | $229,600 | Adjustable Rate Mortgage/ARM | |
| Previous Owner | $229,600 | Adjustable Rate Mortgage/ARM |
Property History
| Date | Event | Price | Change | Sq Ft Price |
|---|---|---|---|---|
| 06/28/2019 06/28/19 | Sold | $267,000 | -0.7% | $133 / Sq Ft |
| 05/13/2019 05/13/19 | Pending | -- | -- | -- |
| 05/08/2019 05/08/19 | For Sale | $269,000 | +25.1% | $134 / Sq Ft |
| 10/31/2014 10/31/14 | Sold | $215,000 | 0.0% | $147 / Sq Ft |
| 09/26/2014 09/26/14 | Pending | -- | -- | -- |
| 09/15/2014 09/15/14 | Price Changed | $215,000 | -4.4% | $147 / Sq Ft |
| 08/15/2014 08/15/14 | For Sale | $225,000 | -- | $154 / Sq Ft |
Tax History Compared to Growth
Tax History
| Year | Tax Paid | Tax Assessment Tax Assessment Total Assessment is a certain percentage of the fair market value that is determined by local assessors to be the total taxable value of land and additions on the property. | Land | Improvement |
|---|---|---|---|---|
| 2025 | $6,322 | $298,967 | -- | -- |
| 2024 | $6,322 | $277,900 | $60,000 | $217,900 |
| 2023 | $2,353 | $267,667 | $0 | $0 |
| 2022 | $4,419 | $257,433 | $0 | $0 |
| 2021 | $3,585 | $247,200 | $60,000 | $187,200 |
| 2020 | $3,776 | $230,800 | $0 | $0 |
| 2019 | $2,599 | $214,400 | $0 | $0 |
| 2018 | $3,126 | $198,000 | $60,000 | $138,000 |
| 2017 | $2,813 | $189,667 | $0 | $0 |
| 2016 | $3,131 | $181,333 | $0 | $0 |
| 2015 | $3,131 | $173,000 | $0 | $0 |
| 2014 | $3,131 | $173,000 | $0 | $0 |
Agents Affiliated with this Home
-

Seller's Agent in 2019
Dee Cain
Keller Williams Realty Centre
(410) 262-2205
4 in this area
59 Total Sales
-
L
Buyer's Agent in 2019
Lamont Redman
Samson Properties
(410) 808-5042
1 in this area
26 Total Sales
-

Seller's Agent in 2014
Paul MacKenzie
Berkshire Hathaway HomeServices Homesale Realty
(410) 336-7569
3 in this area
78 Total Sales
Map
Source: Bright MLS
MLS Number: MDBC456700
APN: 02-2200020023
- 4246 Huntshire Rd
- 4119 Hunters Hill Cir
- 47 Horseman Ct
- 8813 Stone Ridge Cir Unit 203
- 4021 Paige View Rd
- 9146 Marlove Oaks Ln
- 28 Sunrise Ct
- 3939 Nemo Rd
- 1205/99 Winands Rd
- 4106 Century Towne Rd
- 9206 Owings Choice Ct
- 9112 Meadow Heights Rd
- 3805 Terka Cir
- 9044 Allenswood Rd
- 1 Tokay Ct
- 4425 Potts Ct Unit 596
- 3816 Cassandra Rd
- 9402 James MacGowan Ln Unit 611
- 4450 Potts Ct Unit 575
- 8523 Snowreath Rd
