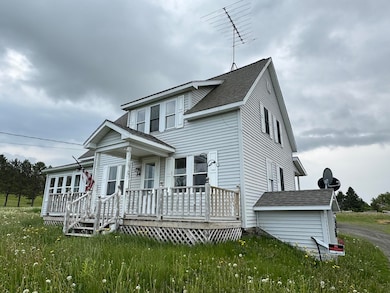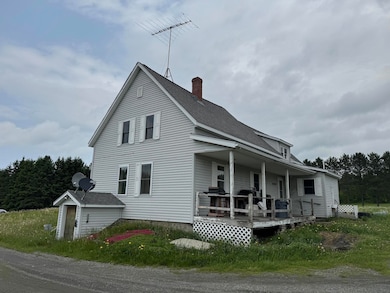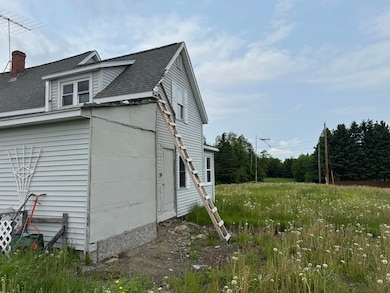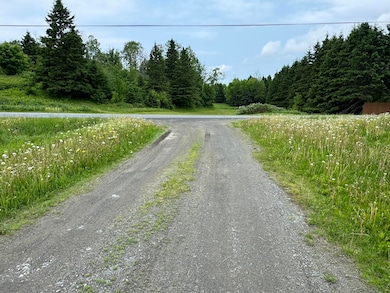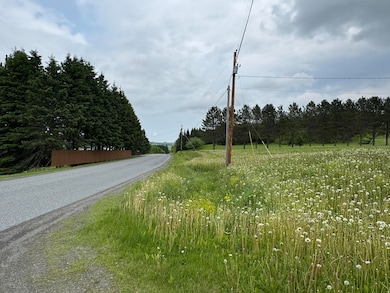Welcome to your next opportunity in scenic Frenchville! This four-bedroom, one-plus-bath home offers 1,396 square feet of interior space, ready for your personal touch. Whether you're looking to renovate for your dream home or capitalize on the area's rental income potential, this property delivers flexibility and charm.
Situated on a generous lot, there's plenty of outdoor space for gardens, play, or even the dream garage workshop you've been planning. With ample parking already available, hosting guests is never a hassle.
The layout includes a spacious primary bedroom and three additional bedrooms that are waiting to be transformed into cozy retreats, playful kids'rooms, or productive home offices. The layout is functional, making updates or reimagining the flow a rewarding project for a creative homeowner.
Just a short drive to Fort Kent and Madawaska, this home's location is as practical as it is peaceful. You'll enjoy the quiet, close-knit environment while still staying connected to schools, shops, and entertainment. In fact, Wisdom Junior-Senior High School is only a few miles away—great for families or investors looking for tenant appeal.
The surrounding environment offers a blend of tranquility and natural beauty. Whether you're sipping morning coffee with views of northern Maine's skies or grilling on a lazy Sunday afternoon, you'll appreciate the space and setting this property provides.
With solid bones and plenty of potential, this is more than a place to live—it's a chance to create, invest, and feel at home.
.4 Miles to ATV trail
2 miles to store
6.3 miles to Long Lake
6.5 miles to Lake View Restaurant


