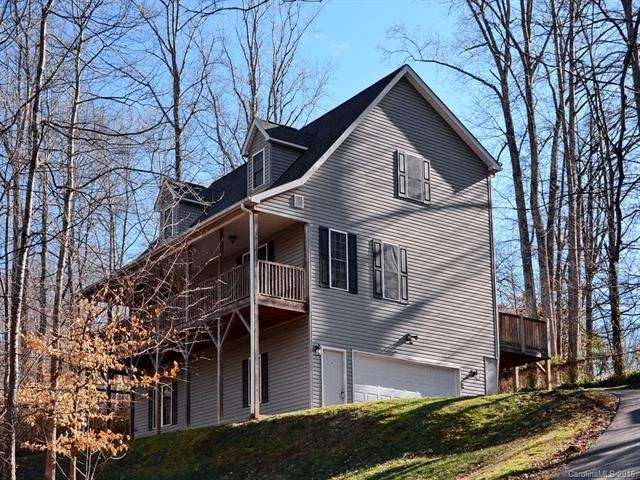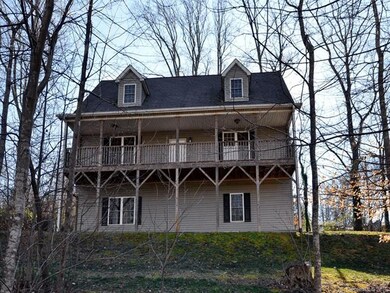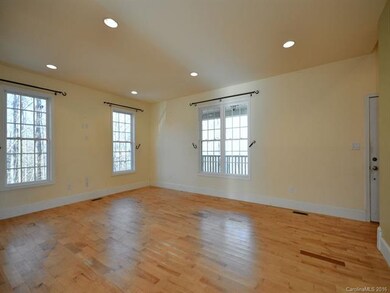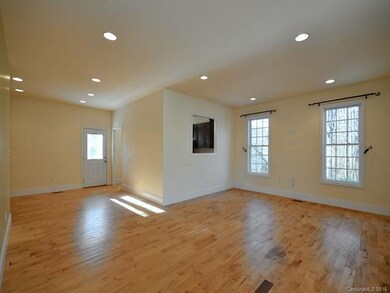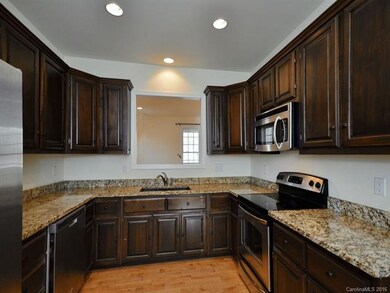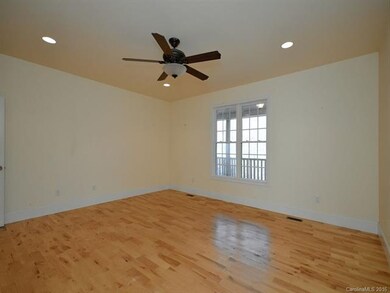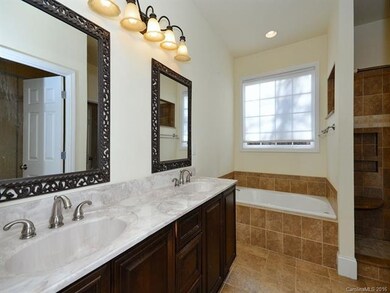
34 Stately Oak Way Swannanoa, NC 28778
Highlights
- Cape Cod Architecture
- Whirlpool Bathtub
- Shed
- Wood Flooring
- Walk-In Closet
About This Home
As of December 2020Charming 3 bed/2.5 bath Cape Cod with full basement on .45 acre private lot in Grovemont/Swannanoa. Spacious kitchen with granite and stainless appliances, master suite with double sinks, soaking tub and walk-in shower, large covered front porch, back deck 2-car garage, dual heat pumps, media room & lots of storage. Convenient location to Asheville, Black Mountain, ACA, and Warren Wilson.
Last Agent to Sell the Property
Allen Tate/Beverly-Hanks Freestone Properties License #229189 Listed on: 01/07/2016

Last Buyer's Agent
The Ciochett Beane Team
Home Details
Home Type
- Single Family
Year Built
- Built in 2008
Parking
- Workshop in Garage
Home Design
- Cape Cod Architecture
- Vinyl Siding
Bedrooms and Bathrooms
- Walk-In Closet
- Whirlpool Bathtub
Additional Features
- Wood Flooring
- Shed
- Cable TV Available
Listing and Financial Details
- Assessor Parcel Number 9699-54-6177-00000
- Tax Block 56
Ownership History
Purchase Details
Home Financials for this Owner
Home Financials are based on the most recent Mortgage that was taken out on this home.Purchase Details
Home Financials for this Owner
Home Financials are based on the most recent Mortgage that was taken out on this home.Purchase Details
Home Financials for this Owner
Home Financials are based on the most recent Mortgage that was taken out on this home.Purchase Details
Home Financials for this Owner
Home Financials are based on the most recent Mortgage that was taken out on this home.Purchase Details
Similar Homes in Swannanoa, NC
Home Values in the Area
Average Home Value in this Area
Purchase History
| Date | Type | Sale Price | Title Company |
|---|---|---|---|
| Warranty Deed | $390,000 | None Available | |
| Interfamily Deed Transfer | -- | Servicelink | |
| Interfamily Deed Transfer | -- | None Available | |
| Warranty Deed | $265,000 | None Available | |
| Warranty Deed | -- | None Available |
Mortgage History
| Date | Status | Loan Amount | Loan Type |
|---|---|---|---|
| Open | $290,000 | New Conventional | |
| Closed | $290,000 | New Conventional | |
| Previous Owner | $257,000 | New Conventional | |
| Previous Owner | $265,000 | Adjustable Rate Mortgage/ARM | |
| Previous Owner | $20,000 | Credit Line Revolving | |
| Previous Owner | $246,500 | Unknown |
Property History
| Date | Event | Price | Change | Sq Ft Price |
|---|---|---|---|---|
| 12/14/2020 12/14/20 | Sold | $390,000 | +4.0% | $162 / Sq Ft |
| 11/04/2020 11/04/20 | Pending | -- | -- | -- |
| 11/04/2020 11/04/20 | For Sale | $375,000 | +41.5% | $156 / Sq Ft |
| 05/24/2016 05/24/16 | Sold | $265,000 | -3.6% | $110 / Sq Ft |
| 04/03/2016 04/03/16 | Pending | -- | -- | -- |
| 01/07/2016 01/07/16 | For Sale | $275,000 | -- | $114 / Sq Ft |
Tax History Compared to Growth
Tax History
| Year | Tax Paid | Tax Assessment Tax Assessment Total Assessment is a certain percentage of the fair market value that is determined by local assessors to be the total taxable value of land and additions on the property. | Land | Improvement |
|---|---|---|---|---|
| 2023 | $2,510 | $401,900 | $59,200 | $342,700 |
| 2022 | $2,391 | $401,900 | $0 | $0 |
| 2021 | $2,391 | $401,900 | $0 | $0 |
| 2020 | $1,726 | $266,000 | $0 | $0 |
| 2019 | $1,726 | $266,000 | $0 | $0 |
| 2018 | $1,726 | $266,000 | $0 | $0 |
| 2017 | $1,697 | $240,100 | $0 | $0 |
| 2016 | $1,688 | $240,100 | $0 | $0 |
| 2015 | $1,688 | $240,100 | $0 | $0 |
| 2014 | $1,688 | $240,100 | $0 | $0 |
Agents Affiliated with this Home
-
Katie Beane

Seller's Agent in 2020
Katie Beane
Homespun Investment Realty Inc
(828) 335-0881
1 in this area
88 Total Sales
-
Shayne Hollifield

Buyer's Agent in 2020
Shayne Hollifield
Noble & Company Realty
(828) 243-9299
6 in this area
139 Total Sales
-
Donette Moore-Douglass

Seller's Agent in 2016
Donette Moore-Douglass
Allen Tate/Beverly-Hanks Freestone Properties
(828) 215-6002
17 in this area
66 Total Sales
-
Darcy Varney
D
Seller Co-Listing Agent in 2016
Darcy Varney
EXP Realty LLC Rock Hill
(888) 440-2798
1 in this area
25 Total Sales
-
T
Buyer's Agent in 2016
The Ciochett Beane Team
Map
Source: Canopy MLS (Canopy Realtor® Association)
MLS Number: CAR3138438
APN: 9699-54-6177-00000
- 130 Eastwood Ave
- 114 Eastwood Ave
- 114 Marion Ave
- 124 Pine Hill Dr
- 99999 Us 70 Hwy
- 105 Alexander Ave
- 230 Northwest Ave
- 307 Hawthorne Ave
- 109 Azalea Ave
- 626 Old Lytle Cove Rd
- 12 Eden Glen Rd
- 27 Eden Glen Rd
- 320 Woodland Dr
- TBD Mystic View Ln
- 120 Harrison St
- 136 Edwards Ave
- 129 Harrison St
- 123 Edwards Ave
- 126 Fountain Way
- 112 Powell St
