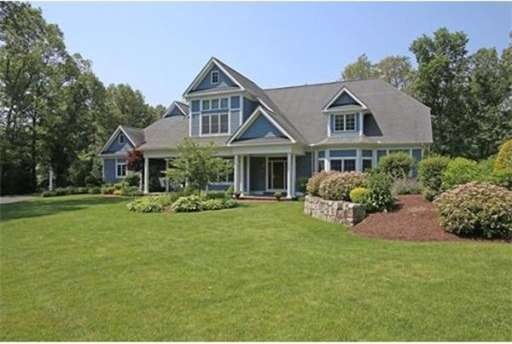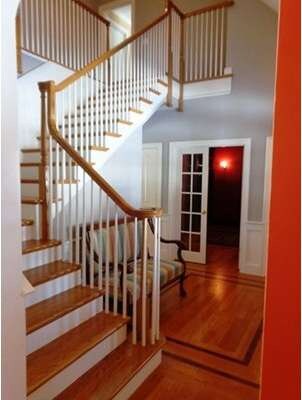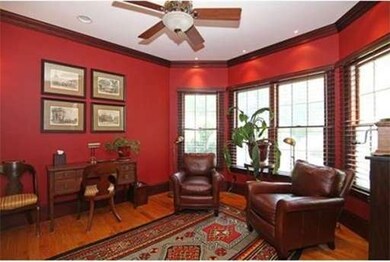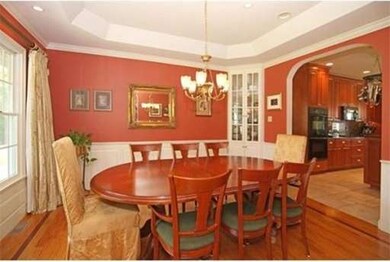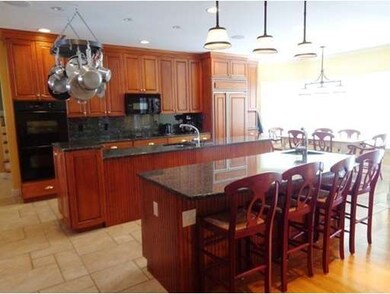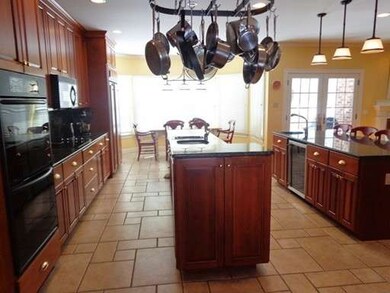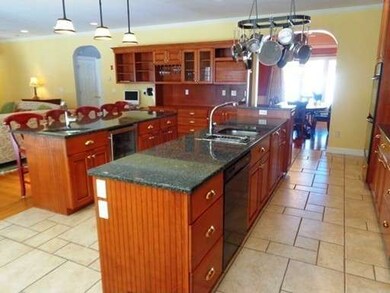
34 Stone Ridge Rd North Attleboro, MA 02760
About This Home
As of May 2015Magnificent custom built home sits on 1 acre of land on cul-de-sac.Stunning foyer- Library w/ built in bookshelves-Holiday sized din.rm/pic.frame moldings,archway's, french doors & high ceilings! Spacious kitchen features double ovens, 2 granite islands/more custom built in's opens to fam.rm. w/fireplace. Access to beautiful screened in porch/blue stone patio & fireplace. 2 master suites /1st fl.& 2nd.-Soaking tubs &walk in steam shower! Add.bedrooms with adj.baths-2nd fl. has huge fam.rm! Lower level has a game room/wet bar/gas fireplace- craft room, full bath and more! 2nd stairway from mudroom & 2 laundry rooms.Come See! Range Pricing-Seller will entertain offers between $800K-$900K
Last Agent to Sell the Property
Coldwell Banker Realty - Franklin Listed on: 02/08/2015

Last Buyer's Agent
Non Member
Non Member Office
Home Details
Home Type
Single Family
Est. Annual Taxes
$15,057
Year Built
2000
Lot Details
0
Listing Details
- Lot Description: Wooded, Paved Drive
- Special Features: None
- Property Sub Type: Detached
- Year Built: 2000
Interior Features
- Has Basement: Yes
- Fireplaces: 3
- Number of Rooms: 15
- Amenities: Shopping, Highway Access, House of Worship, Public School
- Electric: Circuit Breakers
- Energy: Insulated Windows, Insulated Doors
- Flooring: Tile, Wall to Wall Carpet, Hardwood, Stone / Slate
- Insulation: Full
- Interior Amenities: Central Vacuum, Security System, Cable Available, Wetbar, French Doors
- Basement: Full, Finished, Interior Access, Garage Access
- Bedroom 2: Second Floor, 15X13
- Bedroom 3: Second Floor, 18X13
- Bedroom 4: First Floor, 19X16
- Bathroom #1: First Floor
- Bathroom #2: First Floor
- Bathroom #3: Second Floor, 10X12
- Kitchen: First Floor, 25X13
- Laundry Room: Second Floor
- Master Bedroom: Second Floor, 19X16
- Master Bedroom Description: Bathroom - Full, Bathroom - Double Vanity/Sink, Closet - Walk-in, Closet/Cabinets - Custom Built, Flooring - Hardwood, Recessed Lighting
- Dining Room: First Floor, 14X13
- Family Room: First Floor, 23X19
Exterior Features
- Construction: Frame
- Exterior: Clapboard
- Exterior Features: Porch, Porch - Screened, Gutters, Professional Landscaping, Sprinkler System, Decorative Lighting, Stone Wall
- Foundation: Poured Concrete
Garage/Parking
- Garage Parking: Attached, Garage Door Opener, Work Area, Side Entry
- Garage Spaces: 3
- Parking: Off-Street, Paved Driveway
- Parking Spaces: 10
Utilities
- Cooling Zones: 4
- Heat Zones: 7
- Utility Connections: for Electric Range, for Electric Oven, for Electric Dryer, Washer Hookup, Icemaker Connection
Ownership History
Purchase Details
Purchase Details
Home Financials for this Owner
Home Financials are based on the most recent Mortgage that was taken out on this home.Similar Homes in the area
Home Values in the Area
Average Home Value in this Area
Purchase History
| Date | Type | Sale Price | Title Company |
|---|---|---|---|
| Quit Claim Deed | -- | None Available | |
| Deed | $110,000 | -- |
Mortgage History
| Date | Status | Loan Amount | Loan Type |
|---|---|---|---|
| Open | $372,500 | Stand Alone Refi Refinance Of Original Loan | |
| Previous Owner | $164,400 | Credit Line Revolving | |
| Previous Owner | $200,000 | No Value Available | |
| Previous Owner | $450,000 | No Value Available | |
| Previous Owner | $65,000 | Purchase Money Mortgage |
Property History
| Date | Event | Price | Change | Sq Ft Price |
|---|---|---|---|---|
| 07/13/2025 07/13/25 | Price Changed | $1,389,000 | 0.0% | $258 / Sq Ft |
| 07/12/2025 07/12/25 | For Sale | $1,389,000 | -13.2% | $182 / Sq Ft |
| 05/05/2025 05/05/25 | For Sale | $1,600,000 | +92.8% | $298 / Sq Ft |
| 05/01/2015 05/01/15 | Sold | $830,000 | +3.8% | $161 / Sq Ft |
| 03/22/2015 03/22/15 | Pending | -- | -- | -- |
| 02/08/2015 02/08/15 | For Sale | $800,000 | -- | $155 / Sq Ft |
Tax History Compared to Growth
Tax History
| Year | Tax Paid | Tax Assessment Tax Assessment Total Assessment is a certain percentage of the fair market value that is determined by local assessors to be the total taxable value of land and additions on the property. | Land | Improvement |
|---|---|---|---|---|
| 2025 | $15,057 | $1,277,100 | $174,600 | $1,102,500 |
| 2024 | $16,170 | $1,401,200 | $181,900 | $1,219,300 |
| 2023 | $13,552 | $1,059,600 | $181,900 | $877,700 |
| 2022 | $13,245 | $950,800 | $189,100 | $761,700 |
| 2021 | $3,516 | $933,800 | $189,100 | $744,700 |
| 2020 | $12,153 | $846,900 | $189,100 | $657,800 |
| 2019 | $12,752 | $895,500 | $172,100 | $723,400 |
| 2018 | $3,193 | $846,200 | $178,800 | $667,400 |
| 2017 | $10,260 | $776,100 | $178,800 | $597,300 |
| 2016 | $10,305 | $779,500 | $206,100 | $573,400 |
| 2015 | $10,057 | $765,400 | $206,100 | $559,300 |
| 2014 | $9,490 | $716,800 | $171,500 | $545,300 |
Agents Affiliated with this Home
-
Eric Anderson

Seller's Agent in 2025
Eric Anderson
HomeSmart Professionals
(401) 465-7823
64 Total Sales
-
Pamela Anderson

Seller's Agent in 2025
Pamela Anderson
HomeSmart Professionals Real Estate
(401) 741-2101
15 Total Sales
-
Wendie Palermo
W
Seller's Agent in 2015
Wendie Palermo
Coldwell Banker Realty - Franklin
(508) 409-4127
114 Total Sales
-
N
Buyer's Agent in 2015
Non Member
Non Member Office
Map
Source: MLS Property Information Network (MLS PIN)
MLS Number: 71791007
APN: NATT-000031-000147
- 41 Stone Ridge Rd
- 3 Paine Rd
- 33 Garrett Rd
- 79 Arnold Dr
- 263 Abbott Run Valley Rd
- 16 Wollen Dr
- 716 Nate Whipple Hwy
- 364 Hickory Rd
- 1 Woodhaven Dr
- 102 Fairhaven Rd
- 16 Hillside Rd
- 3307 Diamond Hill Rd
- 40 Murphy Dr
- 3070 Diamond Hill Rd
- 154 Bear Hill Rd Unit 306
- 70 Huntsbridge Rd
- 440 Mendon Rd
- 46 Broadview Ave
- 55 Little Pond County Rd
- 70 Shirley Dr
