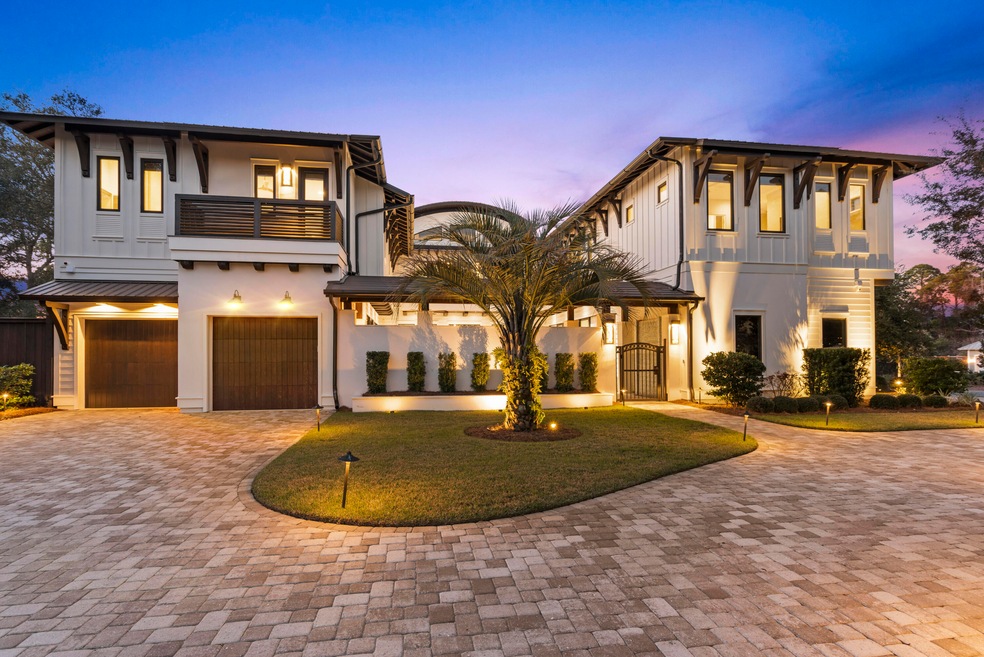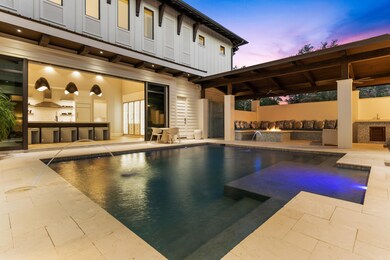
34 Suzanne Dr Santa Rosa Beach, FL 32459
Seagrove Beach NeighborhoodHighlights
- Cabana
- Contemporary Architecture
- Vaulted Ceiling
- Bay Elementary School Rated A-
- Recreation Room
- Radiant Floor
About This Home
As of March 2022Welcome to your personal sanctuary, a luxurious home nestled on one of the largest lots in Old Seagrove. This sleek oasis offers a multitude of impeccable custom finishes throughout the home including, but not limited to; the over-sized gourmet chef's kitchen with all stainless steel upgraded appliances, a dual Wolf oven, dual sub-zero refrigerators, dual dishwashers, and an expansive butlers pantry. Enclosed behind two french doors is the master suite which opens up to the radiant courtyard overlooking the serene pool, complete with automatic lowering Hunter Douglas Blinds. Heated flooring welcomes you to the master ensuite bathroom that encompasses custom floating his and her vanities. The breathtaking aura of this home continues to the second story via an iron floating staircase. The upstairs north wing includes the idyllic entertainment area, an additional exclusive master bedroom with an en-suite and large walk-in closet. The south wing includes three additional bedrooms each supplying their own en-suite and walk-in closets. The features of this home are as practical as they are gorgeous which includes a 3 car garage, a laundry facility on each floor; first floor laundry room includes a built-in dog washing station. This home's unique presence is increased by the outdoor entertainment courtyard, completed with a summer kitchen, a luxurious heated pool, a gas fire pit surrounded by comfortable lounge seating all encompassed by the soothing fountains. Though this home offers the highest quality of living within its walls, there are exterior benefits to be taken advantage of. There are multiple beach accesses a short walk away. Family and friends will enjoy the ability to walk to Seaside, bike to Watercolor for lunch, or drive a golf cart down to Grayton Beach. This alluring masterpiece of a home provides an unparalleled atmosphere for creating memorable moments and still affords all the practicalities found in your dream home.
Home Details
Home Type
- Single Family
Est. Annual Taxes
- $17,382
Year Built
- Built in 2018
Lot Details
- 0.28 Acre Lot
- Lot Dimensions are 134x109x97x69x21
- Property fronts a county road
- Cul-De-Sac
- Back Yard Fenced
- Corner Lot
- Sprinkler System
- Lawn Pump
Parking
- 3 Car Attached Garage
- Automatic Garage Door Opener
Home Design
- Contemporary Architecture
- Metal Roof
- Cement Board or Planked
- Masonite
Interior Spaces
- 5,943 Sq Ft Home
- 2-Story Property
- Wet Bar
- Woodwork
- Vaulted Ceiling
- Ceiling Fan
- Skylights
- Recessed Lighting
- Gas Fireplace
- Double Pane Windows
- Window Treatments
- Family Room
- Recreation Room
- Pull Down Stairs to Attic
Kitchen
- Walk-In Pantry
- Double Oven
- Gas Oven or Range
- Range Hood
- Microwave
- Freezer
- Ice Maker
- Dishwasher
- Wine Refrigerator
- Kitchen Island
- Disposal
Flooring
- Wood
- Painted or Stained Flooring
- Radiant Floor
- Tile
Bedrooms and Bathrooms
- 5 Bedrooms
- Primary Bedroom on Main
- En-Suite Primary Bedroom
- Dressing Area
- Dual Vanity Sinks in Primary Bathroom
- Shower Only in Primary Bathroom
Laundry
- Dryer
- Washer
Home Security
- Home Security System
- Fire and Smoke Detector
Pool
- Cabana
- Heated In Ground Pool
- Outdoor Shower
Outdoor Features
- Balcony
- Outdoor Kitchen
- Built-In Barbecue
- Rain Gutters
Schools
- Dune Lakes Elementary School
- Emerald Coast Middle School
- South Walton High School
Utilities
- Multiple cooling system units
- Central Air
- Air Source Heat Pump
- Private Company Owned Well
- Well
- Tankless Water Heater
- Gas Water Heater
Community Details
- Seagrove Village 7Th Add Subdivision
Listing and Financial Details
- Assessor Parcel Number 14-3S-19-25191-000-0010
Ownership History
Purchase Details
Home Financials for this Owner
Home Financials are based on the most recent Mortgage that was taken out on this home.Purchase Details
Purchase Details
Similar Homes in Santa Rosa Beach, FL
Home Values in the Area
Average Home Value in this Area
Purchase History
| Date | Type | Sale Price | Title Company |
|---|---|---|---|
| Warranty Deed | $5,150,000 | None Listed On Document | |
| Warranty Deed | $2,925,000 | Attorney | |
| Warranty Deed | $321,000 | Attorney |
Mortgage History
| Date | Status | Loan Amount | Loan Type |
|---|---|---|---|
| Previous Owner | $2,000,000 | Credit Line Revolving | |
| Previous Owner | $450,000 | Credit Line Revolving |
Property History
| Date | Event | Price | Change | Sq Ft Price |
|---|---|---|---|---|
| 06/25/2025 06/25/25 | Price Changed | $6,495,000 | -2.7% | $1,093 / Sq Ft |
| 06/02/2025 06/02/25 | Price Changed | $6,675,000 | -2.9% | $1,123 / Sq Ft |
| 05/01/2025 05/01/25 | For Sale | $6,875,000 | +33.5% | $1,157 / Sq Ft |
| 03/23/2022 03/23/22 | Sold | $5,150,000 | 0.0% | $867 / Sq Ft |
| 03/09/2022 03/09/22 | Pending | -- | -- | -- |
| 02/19/2022 02/19/22 | For Sale | $5,150,000 | -- | $867 / Sq Ft |
Tax History Compared to Growth
Tax History
| Year | Tax Paid | Tax Assessment Tax Assessment Total Assessment is a certain percentage of the fair market value that is determined by local assessors to be the total taxable value of land and additions on the property. | Land | Improvement |
|---|---|---|---|---|
| 2024 | $38,356 | $5,224,253 | $618,750 | $4,605,503 |
| 2023 | $38,356 | $4,221,268 | $618,750 | $3,602,518 |
| 2022 | $17,147 | $1,888,392 | $0 | $0 |
| 2021 | $17,382 | $1,833,390 | $0 | $0 |
| 2020 | $17,677 | $1,821,029 | $408,807 | $1,412,222 |
| 2019 | $17,181 | $1,767,426 | $396,900 | $1,370,526 |
| 2018 | $3,297 | $347,625 | $0 | $0 |
| 2017 | $2,836 | $287,500 | $287,500 | $0 |
| 2016 | $2,589 | $258,750 | $0 | $0 |
| 2015 | $1,371 | $166,750 | $0 | $0 |
| 2014 | $1,294 | $156,250 | $0 | $0 |
Agents Affiliated with this Home
-
Abbott Martin Group

Seller's Agent in 2025
Abbott Martin Group
EXP Realty LLC
(850) 460-2900
8 in this area
897 Total Sales
-
Tristan Martin

Seller Co-Listing Agent in 2025
Tristan Martin
EXP Realty LLC
(850) 341-8100
20 Total Sales
Map
Source: Emerald Coast Association of REALTORS®
MLS Number: 891564
APN: 14-3S-19-25191-000-0010
- LOT 22 Spanish Moss Ln
- 47 Hammock Ln
- 11 Deer Moss Ln
- 50 Saltwater Ln
- 64 Saltwater Ln
- 110 Suzanne Dr
- 14 Lichen Ln
- Lot 28 Hammock Ln
- 18 Bay Laurel Ln
- 51 Bramble Ln
- 464 Wood Beach Dr
- 42 Bosk Ln
- 86 Village Blvd Unit 411
- 86 Village Blvd Unit 412
- 41 E Grove Ave
- 414 Wood Beach Dr
- 237 Wood Beach Dr
- 128 Forest St
- 29 Royal Fern Way
- 69 Running Oak Cir






