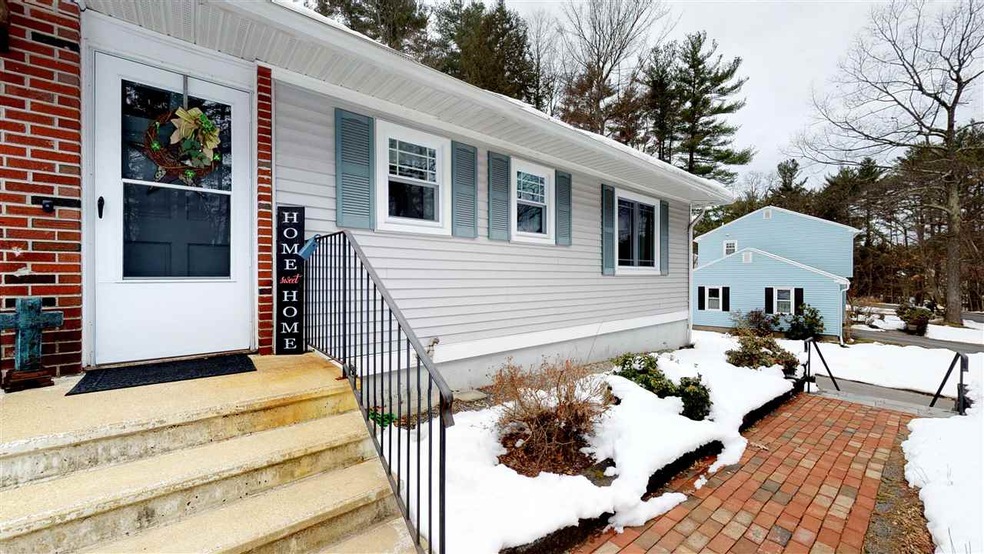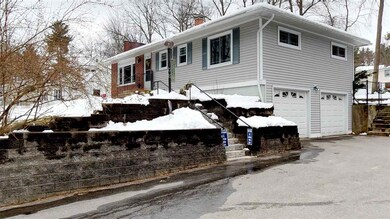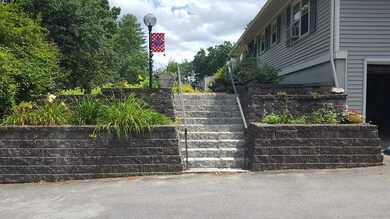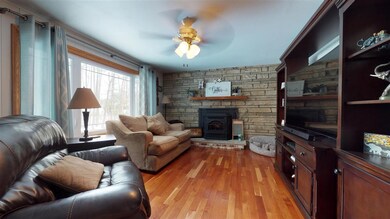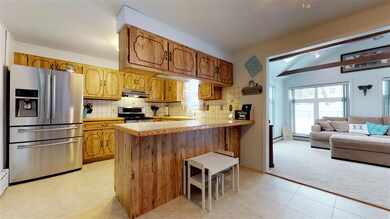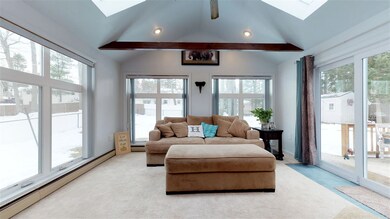
34 Tinker Rd Nashua, NH 03064
Northeast Nashua NeighborhoodHighlights
- Deck
- Wood Flooring
- Fireplace
- Cathedral Ceiling
- 2 Car Direct Access Garage
- Storm Windows
About This Home
As of April 2018Hardwood floors under rug on the first floor. Snow Blower and generator to convey with sale.
Last Agent to Sell the Property
Compass New England, LLC Brokerage Phone: 978-256-2560 License #070138 Listed on: 03/14/2018

Home Details
Home Type
- Single Family
Est. Annual Taxes
- $5,535
Year Built
- Built in 1968
Lot Details
- 0.27 Acre Lot
- Partially Fenced Property
- Landscaped
- Level Lot
- Irrigation
- Property is zoned R18
Parking
- 2 Car Direct Access Garage
- Automatic Garage Door Opener
Home Design
- Brick Exterior Construction
- Concrete Foundation
- Wood Frame Construction
- Architectural Shingle Roof
- Vinyl Siding
Interior Spaces
- 1-Story Property
- Central Vacuum
- Woodwork
- Cathedral Ceiling
- Ceiling Fan
- Fireplace
- Drapes & Rods
- Window Screens
- Combination Kitchen and Dining Room
- Storage
- Washer and Dryer Hookup
Kitchen
- Stove
- ENERGY STAR Qualified Dishwasher
- Disposal
Flooring
- Wood
- Carpet
- Ceramic Tile
- Vinyl
Bedrooms and Bathrooms
- 3 Bedrooms
- En-Suite Primary Bedroom
Partially Finished Basement
- Walk-Out Basement
- Connecting Stairway
- Sump Pump
- Basement Storage
- Natural lighting in basement
Home Security
- Storm Windows
- Fire and Smoke Detector
Eco-Friendly Details
- Energy-Efficient Windows
Outdoor Features
- Deck
- Shed
Schools
- Charlotte Ave Elementary School
- Pennichuck Junior High School
- Nashua High School North
Utilities
- Air Conditioning
- Cooling System Mounted In Outer Wall Opening
- Dehumidifier
- Zoned Heating
- Pellet Stove burns compressed wood to generate heat
- Baseboard Heating
- Hot Water Heating System
- Heating System Uses Oil
- 200+ Amp Service
- Oil Water Heater
- High Speed Internet
- Cable TV Available
Listing and Financial Details
- Tax Block 00161
Ownership History
Purchase Details
Home Financials for this Owner
Home Financials are based on the most recent Mortgage that was taken out on this home.Purchase Details
Home Financials for this Owner
Home Financials are based on the most recent Mortgage that was taken out on this home.Purchase Details
Home Financials for this Owner
Home Financials are based on the most recent Mortgage that was taken out on this home.Purchase Details
Home Financials for this Owner
Home Financials are based on the most recent Mortgage that was taken out on this home.Similar Homes in Nashua, NH
Home Values in the Area
Average Home Value in this Area
Purchase History
| Date | Type | Sale Price | Title Company |
|---|---|---|---|
| Warranty Deed | $312,533 | -- | |
| Warranty Deed | $270,000 | -- | |
| Warranty Deed | -- | -- | |
| Deed | $302,000 | -- |
Mortgage History
| Date | Status | Loan Amount | Loan Type |
|---|---|---|---|
| Open | $271,875 | Purchase Money Mortgage | |
| Closed | $265,109 | FHA | |
| Previous Owner | $265,109 | FHA | |
| Previous Owner | $225,800 | Purchase Money Mortgage | |
| Previous Owner | $241,600 | Purchase Money Mortgage |
Property History
| Date | Event | Price | Change | Sq Ft Price |
|---|---|---|---|---|
| 04/27/2018 04/27/18 | Sold | $312,500 | -0.8% | $191 / Sq Ft |
| 03/25/2018 03/25/18 | Pending | -- | -- | -- |
| 03/14/2018 03/14/18 | For Sale | $315,000 | +16.7% | $192 / Sq Ft |
| 03/31/2017 03/31/17 | Sold | $270,000 | -2.0% | $183 / Sq Ft |
| 03/21/2017 03/21/17 | Pending | -- | -- | -- |
| 02/03/2017 02/03/17 | For Sale | $275,500 | -- | $187 / Sq Ft |
Tax History Compared to Growth
Tax History
| Year | Tax Paid | Tax Assessment Tax Assessment Total Assessment is a certain percentage of the fair market value that is determined by local assessors to be the total taxable value of land and additions on the property. | Land | Improvement |
|---|---|---|---|---|
| 2023 | $6,971 | $382,400 | $137,600 | $244,800 |
| 2022 | $6,910 | $382,400 | $137,600 | $244,800 |
| 2021 | $6,272 | $270,100 | $96,300 | $173,800 |
| 2020 | $6,125 | $270,900 | $96,300 | $174,600 |
| 2019 | $5,895 | $270,900 | $96,300 | $174,600 |
| 2018 | $5,746 | $270,900 | $96,300 | $174,600 |
| 2017 | $5,535 | $214,600 | $71,300 | $143,300 |
| 2016 | $5,380 | $214,600 | $71,300 | $143,300 |
| 2015 | $5,264 | $214,600 | $71,300 | $143,300 |
| 2014 | $5,161 | $214,600 | $71,300 | $143,300 |
Agents Affiliated with this Home
-

Seller's Agent in 2018
Jean Lynch
Compass New England, LLC
(978) 502-8535
40 Total Sales
-

Buyer's Agent in 2018
Deb Beaudry
BHG Masiello Bedford
(603) 494-1583
89 Total Sales
-

Seller's Agent in 2017
Michael Peterson
WEICHERT, REALTORS® - Peterson & Associates
(603) 566-2750
87 Total Sales
-

Buyer's Agent in 2017
Joe Ippolito
William Raveis R.E. & Home Services
(978) 314-5805
58 Total Sales
Map
Source: PrimeMLS
MLS Number: 4680720
APN: NASH-000000-000000-000161G
- 6 Nova Rd
- 38 Monza Rd
- 2 Drury Ln Unit 1
- 23 Salisbury Rd Unit U55
- 79 Cannongate Rd
- 47 Profile Cir
- 6 Swift Ln
- 4 Crown Point Cir
- 144 Cannongate III
- 307B Amherst St Unit 127
- 7 Elystan Cir
- 25 Juliana Ave
- 10 Meade St Unit 168
- 164 Tinker Rd
- 9 Pearl Ct
- 9 Meade St Unit 62
- 28 Brinton Dr
- 21 Juliana Ave
- 144 Amherst St
- 13 Juliana Ave Unit 11
