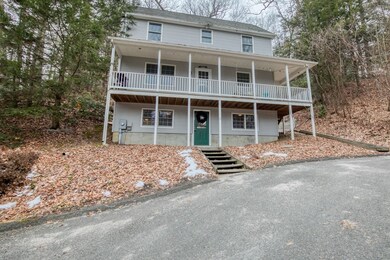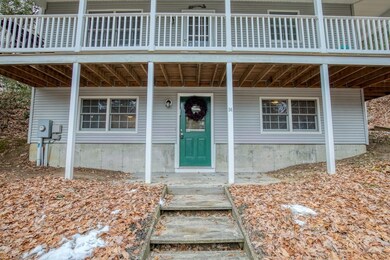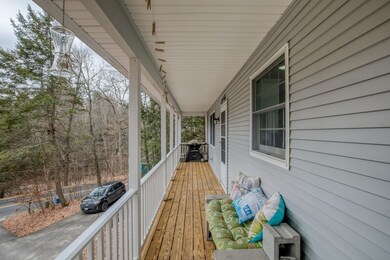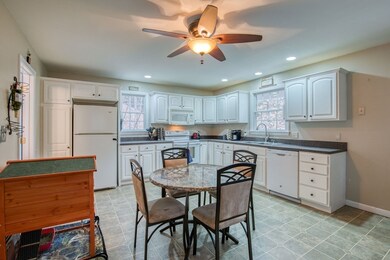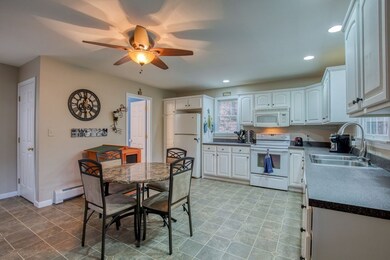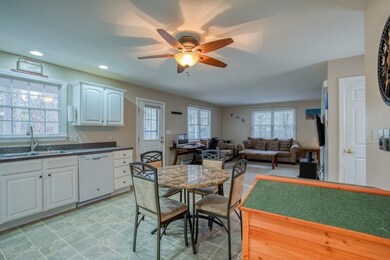
34 Torrey St Easthampton, MA 01027
About This Home
As of April 2021This quiet Colonial, built on the mountainside, can be your personal private retreat! Built in 2004, this home features three bedrooms and two and a half bathrooms. A wrap-around front porch leads you inside to the open floor plan, featuring a spacious kitchen and adjacent living room. Upstairs, you'll find two large bedrooms ready to provide a great night's sleep! A fully finished, walk-out basement is full of opportunity, including an additional bedroom, bathroom, and living area, which could be utilized as a playroom, home office, or home gym! The .89 acre lot is perfect for someone who wants privacy, without taking care of a huge yard. The custom storage shed stays, for your convenience! Take a tour of this property, today. Showings are available after the Open Houses on 01/23 at 11pm-1pm and 01/24 at 1pm-3pm.
Last Agent to Sell the Property
Steve Rovithis
ROVI Homes Listed on: 01/19/2021
Home Details
Home Type
- Single Family
Est. Annual Taxes
- $4,463
Year Built
- Built in 2004
Kitchen
- Range
- Microwave
- Dishwasher
Laundry
- Dryer
- Washer
Outdoor Features
- Storage Shed
Utilities
- Hot Water Baseboard Heater
- Heating System Uses Propane
Additional Features
- Basement
Listing and Financial Details
- Assessor Parcel Number M:00124 B:00057 L:00000
Ownership History
Purchase Details
Home Financials for this Owner
Home Financials are based on the most recent Mortgage that was taken out on this home.Purchase Details
Home Financials for this Owner
Home Financials are based on the most recent Mortgage that was taken out on this home.Purchase Details
Home Financials for this Owner
Home Financials are based on the most recent Mortgage that was taken out on this home.Similar Homes in Easthampton, MA
Home Values in the Area
Average Home Value in this Area
Purchase History
| Date | Type | Sale Price | Title Company |
|---|---|---|---|
| Not Resolvable | $262,500 | None Available | |
| Warranty Deed | $235,000 | -- | |
| Deed | $208,000 | -- |
Mortgage History
| Date | Status | Loan Amount | Loan Type |
|---|---|---|---|
| Open | $249,375 | Purchase Money Mortgage | |
| Previous Owner | $223,250 | New Conventional | |
| Previous Owner | $189,000 | Stand Alone Second | |
| Previous Owner | $145,600 | No Value Available | |
| Previous Owner | $130,000 | Purchase Money Mortgage | |
| Previous Owner | $160,000 | No Value Available | |
| Previous Owner | $30,000 | No Value Available |
Property History
| Date | Event | Price | Change | Sq Ft Price |
|---|---|---|---|---|
| 04/23/2021 04/23/21 | Sold | $262,500 | -3.8% | $154 / Sq Ft |
| 02/12/2021 02/12/21 | Pending | -- | -- | -- |
| 01/19/2021 01/19/21 | For Sale | $272,900 | +16.1% | $161 / Sq Ft |
| 05/28/2014 05/28/14 | Sold | $235,000 | 0.0% | $138 / Sq Ft |
| 04/21/2014 04/21/14 | Pending | -- | -- | -- |
| 04/15/2014 04/15/14 | Off Market | $235,000 | -- | -- |
| 03/01/2014 03/01/14 | Price Changed | $242,500 | -2.8% | $143 / Sq Ft |
| 11/13/2013 11/13/13 | Price Changed | $249,500 | -4.0% | $147 / Sq Ft |
| 09/17/2013 09/17/13 | For Sale | $259,900 | -- | $153 / Sq Ft |
Tax History Compared to Growth
Tax History
| Year | Tax Paid | Tax Assessment Tax Assessment Total Assessment is a certain percentage of the fair market value that is determined by local assessors to be the total taxable value of land and additions on the property. | Land | Improvement |
|---|---|---|---|---|
| 2025 | $4,463 | $326,500 | $100,100 | $226,400 |
| 2024 | $4,305 | $317,500 | $97,300 | $220,200 |
| 2023 | $3,598 | $245,600 | $76,900 | $168,700 |
| 2022 | $4,060 | $245,600 | $76,900 | $168,700 |
| 2021 | $4,467 | $254,700 | $76,900 | $177,800 |
| 2020 | $4,362 | $245,600 | $76,900 | $168,700 |
| 2019 | $3,795 | $245,500 | $76,900 | $168,600 |
| 2018 | $3,653 | $228,300 | $72,700 | $155,600 |
| 2017 | $3,566 | $220,000 | $69,900 | $150,100 |
| 2016 | $3,430 | $220,000 | $69,900 | $150,100 |
| 2015 | $3,333 | $220,000 | $69,900 | $150,100 |
Agents Affiliated with this Home
-
S
Seller's Agent in 2021
Steve Rovithis
ROVI Homes
-

Seller Co-Listing Agent in 2021
Amber DeBettencourt
Real Broker MA, LLC
1 in this area
16 Total Sales
-
T
Buyer's Agent in 2021
The Jackson & Nale Team
RE/MAX
(413) 374-4232
3 in this area
323 Total Sales
-

Seller's Agent in 2014
Linda Wortman
Coldwell Banker Realty - Western MA
(413) 330-9458
4 in this area
148 Total Sales
-

Buyer's Agent in 2014
Lisa Oleksak-Sullivan
Coldwell Banker Realty - Western MA
(413) 237-3394
1 in this area
215 Total Sales
Map
Source: MLS Property Information Network (MLS PIN)
MLS Number: 72776213
APN: EHAM-000124-000057
- 6 Russell Ln
- 12 Nicols Way Unit 12
- 18 Nicols Way Unit 18
- 6 Nicols Way Unit 6
- 237 Glendale Rd
- 43 Loudville Rd
- 98 Park Hill Rd
- 0 Glendale Rd
- 832 Westhampton Rd
- 16 Pomeroy Meadow Rd
- 7 Hawthorne Dr
- 130 Woods Rd
- 15 Evans Ave
- 0 W Farms Rd
- 200 Easthampton Rd
- 6 Oakridge Cir
- 334 Southampton Rd
- M143 &152 Glendale St
- 33 West St
- 385 Main St

