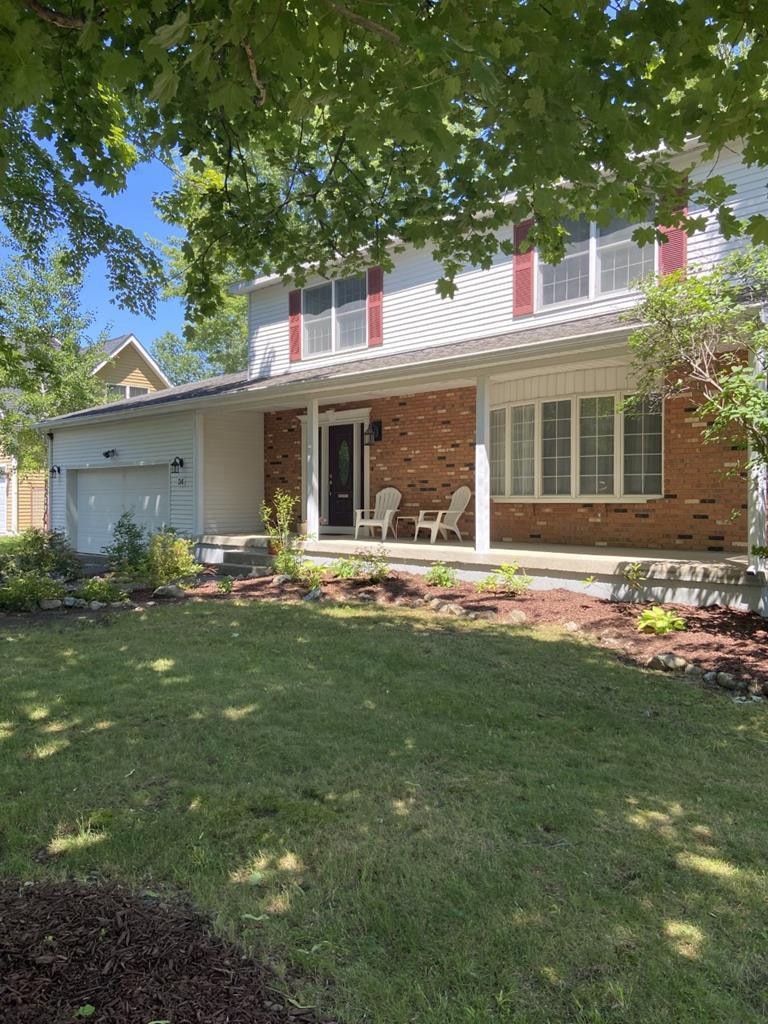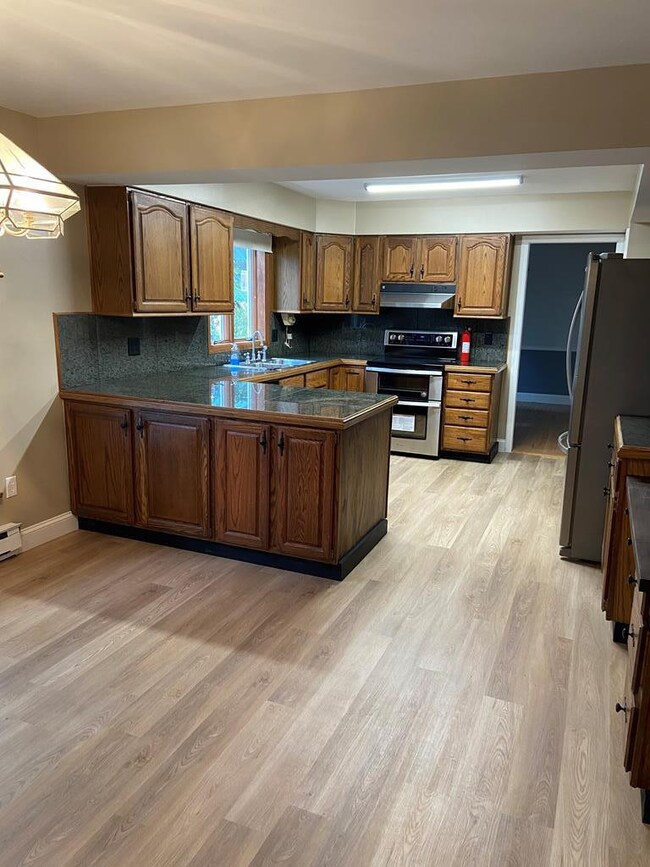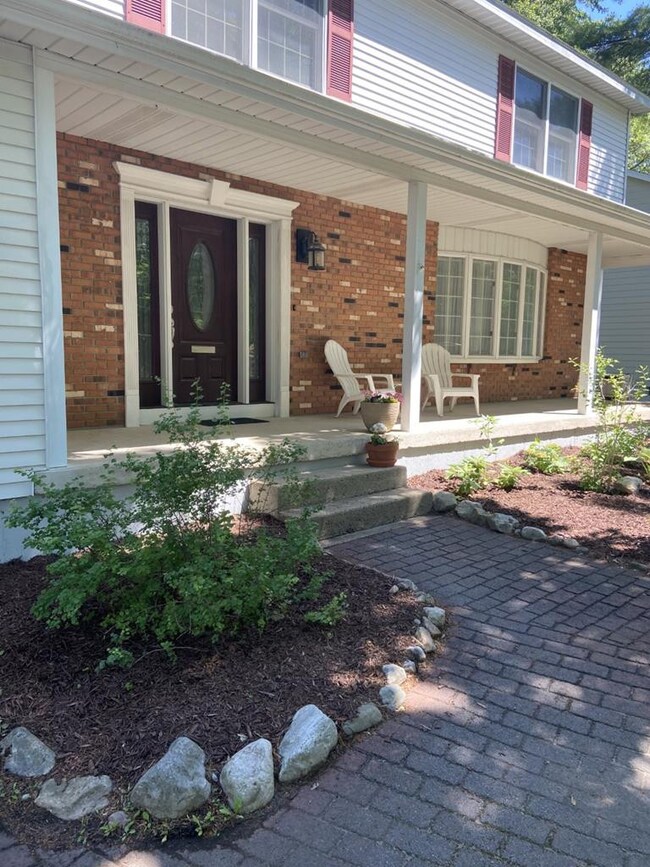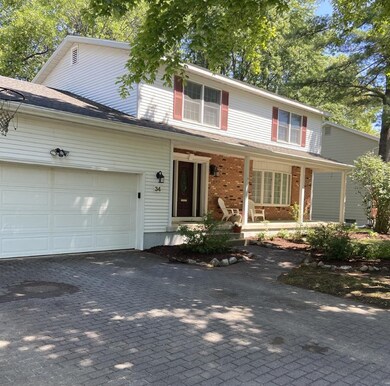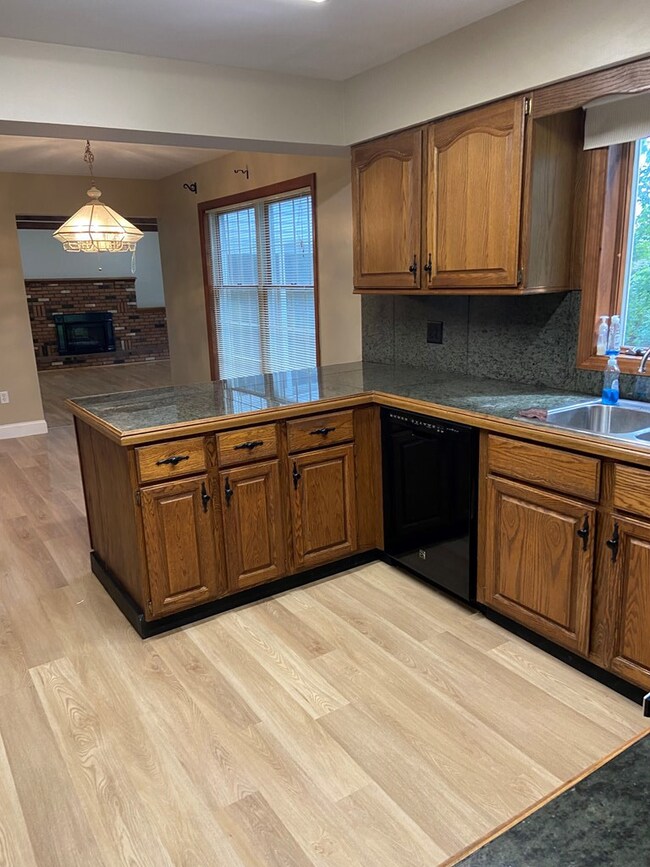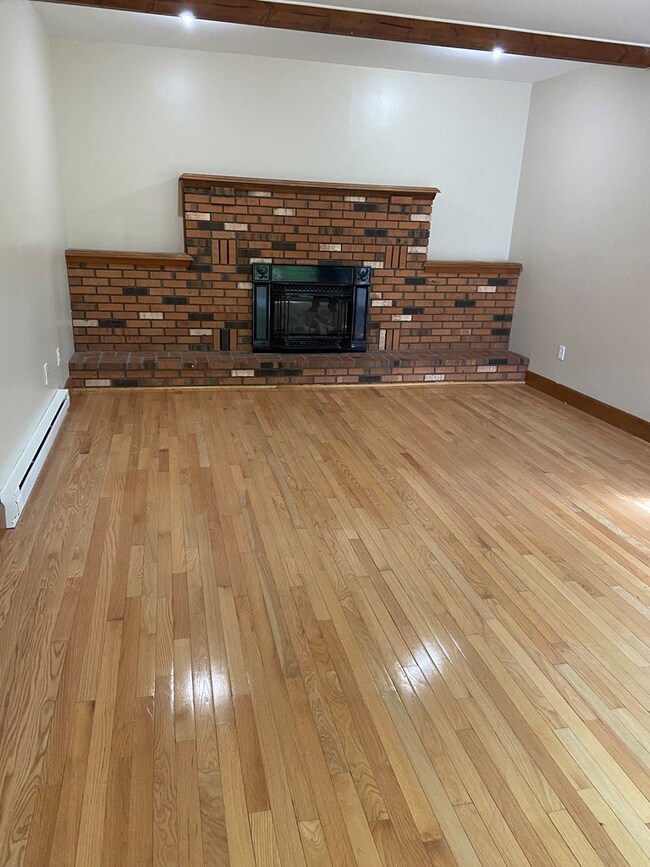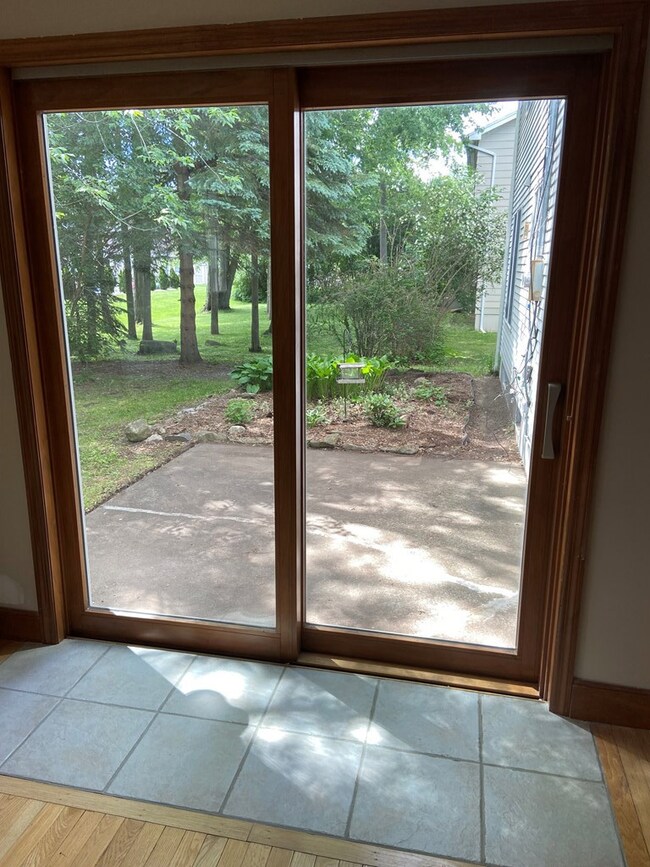
34 Trafalgar Dr Plattsburgh, NY 12901
Highlights
- Colonial Architecture
- Neighborhood Views
- 2 Car Attached Garage
- No HOA
- Porch
- Double Pane Windows
About This Home
As of December 2022Beautifully maintained colonial in sought after city neighborhood. Large eat in kitchen with stainless steel refrigerator and new stove with double oven. Open to family room with fireplace. All bathrooms have been updated; New wall to wall carpet in all bedrooms. Finished basement adds comfortable living space for entertaining, workout area, 5th bedroom, storage and more. Two cedar closets in basement area. 26X21' garage with built in shelving. Large porch to chill on summer nights and greet neighbors walking by. This house is a must see and won't last long!
Last Agent to Sell the Property
Century 21 The One License #10401340262 Listed on: 06/28/2022

Home Details
Home Type
- Single Family
Est. Annual Taxes
- $10,060
Year Built
- Built in 1980
Lot Details
- 10,019 Sq Ft Lot
- Lot Dimensions are 89x115
- Level Lot
- Many Trees
Parking
- 2 Car Attached Garage
Home Design
- Colonial Architecture
- Aluminum Siding
Interior Spaces
- 2,403 Sq Ft Home
- 2-Story Property
- Central Vacuum
- Ceiling Fan
- Double Pane Windows
- Family Room with Fireplace
- Neighborhood Views
- Finished Basement
- Basement Fills Entire Space Under The House
- Washer and Gas Dryer Hookup
Kitchen
- Electric Oven
- Electric Cooktop
- Range Hood
- Microwave
- Dishwasher
- Disposal
Bedrooms and Bathrooms
- 5 Bedrooms
- Cedar Closet
- Walk-In Closet
Home Security
- Carbon Monoxide Detectors
- Fire and Smoke Detector
Outdoor Features
- Porch
Utilities
- Cooling Available
- Heating Available
- 200+ Amp Service
- High Speed Internet
- Internet Available
- Cable TV Available
Community Details
- No Home Owners Association
Listing and Financial Details
- Assessor Parcel Number 207.13-2-92
Ownership History
Purchase Details
Home Financials for this Owner
Home Financials are based on the most recent Mortgage that was taken out on this home.Purchase Details
Purchase Details
Purchase Details
Purchase Details
Purchase Details
Similar Homes in Plattsburgh, NY
Home Values in the Area
Average Home Value in this Area
Purchase History
| Date | Type | Sale Price | Title Company |
|---|---|---|---|
| Warranty Deed | $335,000 | None Available | |
| Deed | $178,500 | William Favreau | |
| Deed | $30,000 | None | |
| Deed | $180,000 | -- | |
| Deed | $992 | -- | |
| Land Contract | $176,000 | -- |
Mortgage History
| Date | Status | Loan Amount | Loan Type |
|---|---|---|---|
| Open | $268,000 | Purchase Money Mortgage | |
| Previous Owner | $79,500 | Unknown | |
| Previous Owner | $15,000 | Unknown |
Property History
| Date | Event | Price | Change | Sq Ft Price |
|---|---|---|---|---|
| 06/12/2025 06/12/25 | Price Changed | $449,900 | -7.2% | $133 / Sq Ft |
| 05/29/2025 05/29/25 | For Sale | $485,000 | +44.8% | $144 / Sq Ft |
| 05/28/2025 05/28/25 | Pending | -- | -- | -- |
| 08/12/2023 08/12/23 | Off Market | $335,000 | -- | -- |
| 12/07/2022 12/07/22 | Sold | $335,000 | -6.9% | $139 / Sq Ft |
| 06/28/2022 06/28/22 | Pending | -- | -- | -- |
| 06/28/2022 06/28/22 | For Sale | $359,900 | -- | $150 / Sq Ft |
Tax History Compared to Growth
Tax History
| Year | Tax Paid | Tax Assessment Tax Assessment Total Assessment is a certain percentage of the fair market value that is determined by local assessors to be the total taxable value of land and additions on the property. | Land | Improvement |
|---|---|---|---|---|
| 2024 | $4,970 | $348,800 | $34,200 | $314,600 |
| 2023 | $10,068 | $279,000 | $34,200 | $244,800 |
| 2022 | $10,415 | $279,000 | $34,200 | $244,800 |
| 2021 | $10,060 | $251,100 | $34,200 | $216,900 |
| 2020 | $9,722 | $251,100 | $34,200 | $216,900 |
| 2019 | $3,877 | $251,100 | $34,200 | $216,900 |
| 2018 | $8,826 | $213,700 | $55,800 | $157,900 |
| 2017 | $3,837 | $213,700 | $55,800 | $157,900 |
| 2016 | $8,498 | $213,700 | $55,800 | $157,900 |
| 2015 | -- | $213,700 | $55,800 | $157,900 |
| 2014 | -- | $213,700 | $55,800 | $157,900 |
Agents Affiliated with this Home
-
Peter Whitbeck

Seller's Agent in 2025
Peter Whitbeck
Coldwell Banker Whitbeck Assoc. Plattsburgh
(518) 578-0165
66 Total Sales
-
Kathleen Eppler

Seller's Agent in 2022
Kathleen Eppler
Century 21 The One
(518) 563-7350
36 Total Sales
-
Jay Recore
J
Seller Co-Listing Agent in 2022
Jay Recore
Century 21 The One
(518) 563-7350
34 Total Sales
-
Ryan Earle

Buyer Co-Listing Agent in 2022
Ryan Earle
Ryan Earle Real Estate, LLC
(518) 350-2201
107 Total Sales
Map
Source: Adirondack-Champlain Valley MLS
MLS Number: 176618
APN: 091300-207-013-0002-092-000-0000
