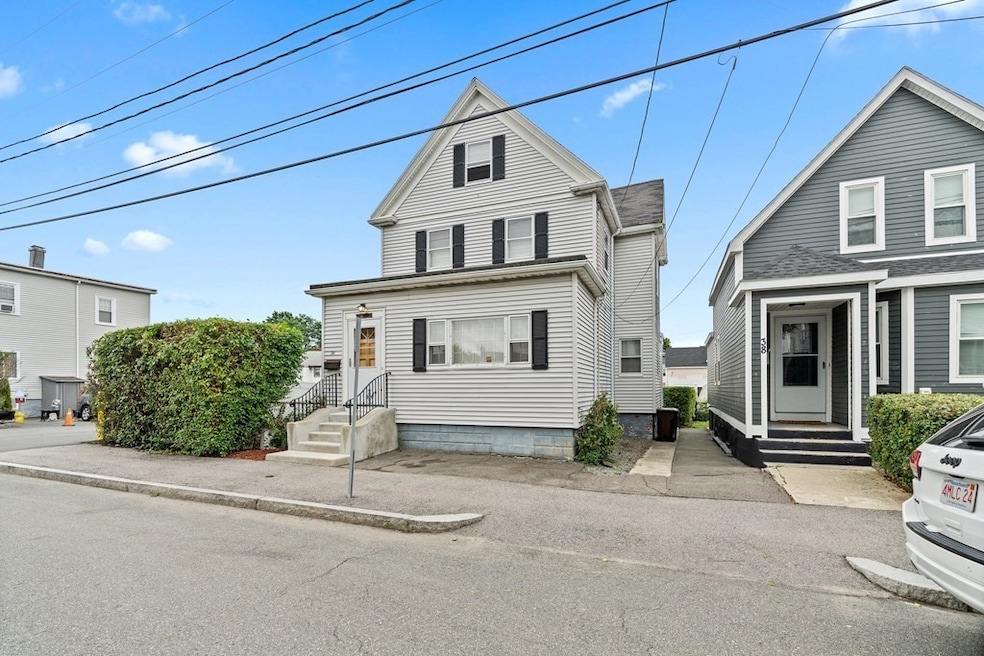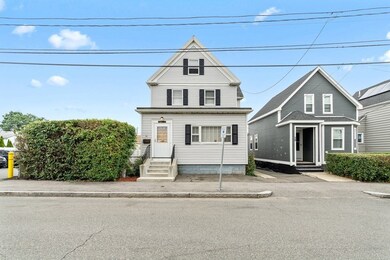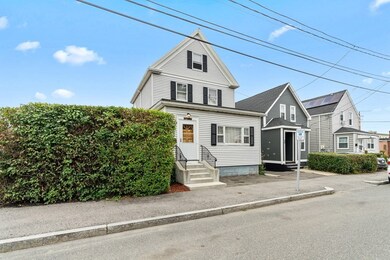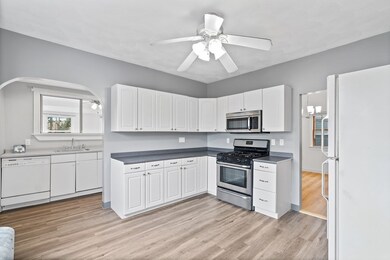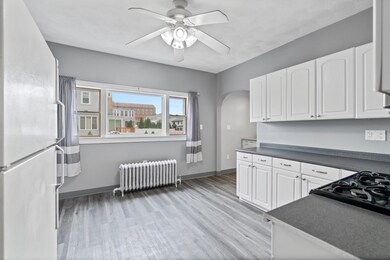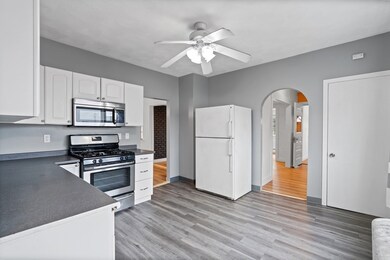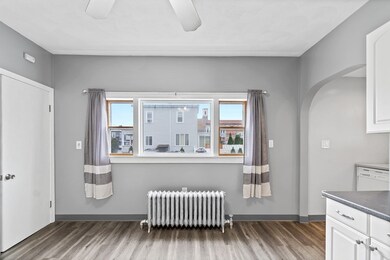
34 Tuttle St Revere, MA 02151
West Revere NeighborhoodEstimated Value: $537,000 - $558,780
Highlights
- Colonial Architecture
- No HOA
- Fenced Yard
- Property is near public transit
- Home Office
- Window Unit Cooling System
About This Home
As of January 2024BACK ON MARKET! Previous buyer did not want to wait for the abutter to execute their "right of first refusal". Abutter has 30 days to match bonafide offer. This charming 3 bed Colonial is conveniently located less than a mile from Revere Beach and only a short distance further to Wonderland Blue Line T Station! Additionally, one block away is the Bus Stop for lines 117, 424, 426, 450 and 455. The interior offers a spacious first floor consisting of a large eat-in kitchen, formal dining area, living room, full bath and a sun filled den / office. Upstairs you'll find 3 generous sized bedrooms. The attic boasts 7ft+ ceiling height with an abundance of natural light. New paint and flooring has this home ready for its new owners!
Home Details
Home Type
- Single Family
Est. Annual Taxes
- $4,384
Year Built
- Built in 1900 | Remodeled
Lot Details
- 2,252 Sq Ft Lot
- Fenced Yard
- Fenced
- Level Lot
- Property is zoned RB
Parking
- Off-Street Parking
Home Design
- Colonial Architecture
- Brick Foundation
- Block Foundation
- Stone Foundation
- Shingle Roof
Interior Spaces
- 1,667 Sq Ft Home
- Recessed Lighting
- Light Fixtures
- Home Office
Kitchen
- Range
- Microwave
- Dishwasher
Flooring
- Wall to Wall Carpet
- Laminate
- Ceramic Tile
- Vinyl
Bedrooms and Bathrooms
- 3 Bedrooms
- Primary bedroom located on second floor
- 1 Full Bathroom
- Bathtub with Shower
Unfinished Basement
- Exterior Basement Entry
- Block Basement Construction
Outdoor Features
- Rain Gutters
Location
- Property is near public transit
- Property is near schools
Schools
- Revere High School
Utilities
- Window Unit Cooling System
- Heating System Uses Oil
- 60 Amp Service
- Natural Gas Connected
Community Details
- No Home Owners Association
- Shops
Listing and Financial Details
- Assessor Parcel Number M:17 B:285 L:7,1373233
Ownership History
Purchase Details
Purchase Details
Similar Homes in Revere, MA
Home Values in the Area
Average Home Value in this Area
Purchase History
| Date | Buyer | Sale Price | Title Company |
|---|---|---|---|
| Paragona Ft | -- | -- | |
| Paragona Ft | -- | -- | |
| Paragona Joseph | $75,000 | -- | |
| Paragona Joseph | $75,000 | -- |
Mortgage History
| Date | Status | Borrower | Loan Amount |
|---|---|---|---|
| Open | 34 Tuttle Street Llc | $375,000 | |
| Closed | 34 Tuttle Street Llc | $375,000 | |
| Previous Owner | Paragona Joseph | $105,000 |
Property History
| Date | Event | Price | Change | Sq Ft Price |
|---|---|---|---|---|
| 01/11/2024 01/11/24 | Sold | $500,000 | 0.0% | $300 / Sq Ft |
| 10/23/2023 10/23/23 | Pending | -- | -- | -- |
| 09/21/2023 09/21/23 | For Sale | $499,999 | 0.0% | $300 / Sq Ft |
| 08/31/2023 08/31/23 | Pending | -- | -- | -- |
| 08/23/2023 08/23/23 | For Sale | $499,999 | -- | $300 / Sq Ft |
Tax History Compared to Growth
Tax History
| Year | Tax Paid | Tax Assessment Tax Assessment Total Assessment is a certain percentage of the fair market value that is determined by local assessors to be the total taxable value of land and additions on the property. | Land | Improvement |
|---|---|---|---|---|
| 2025 | $4,707 | $519,000 | $232,000 | $287,000 |
| 2024 | $4,511 | $495,200 | $210,900 | $284,300 |
| 2023 | $4,384 | $461,000 | $184,200 | $276,800 |
| 2022 | $4,341 | $417,400 | $175,800 | $241,600 |
| 2021 | $4,129 | $373,300 | $161,700 | $211,600 |
| 2020 | $4,125 | $366,300 | $154,700 | $211,600 |
| 2019 | $4,000 | $330,300 | $140,600 | $189,700 |
| 2018 | $3,971 | $306,400 | $139,200 | $167,200 |
| 2017 | $3,625 | $259,100 | $106,900 | $152,200 |
| 2016 | $3,215 | $222,500 | $92,800 | $129,700 |
| 2015 | $3,293 | $222,500 | $92,800 | $129,700 |
Agents Affiliated with this Home
-
Nick Daher

Seller's Agent in 2024
Nick Daher
Broad Sound Real Estate, LLC
(978) 423-7782
7 in this area
90 Total Sales
-
Kat Philbin
K
Buyer's Agent in 2024
Kat Philbin
Andrew Philbin
(508) 523-3071
2 in this area
6 Total Sales
Map
Source: MLS Property Information Network (MLS PIN)
MLS Number: 73151852
APN: REVE-000017-000285-000007
- 60 Stowers St
- 6 Stowers St
- 82 Tuttle St
- 30 Floyd St
- 291 Revere St Unit 9
- 71 Ambrose St
- 16 Hawes St
- 17 Davis St
- 57 Roosevelt St
- 99 Temple St
- 71 Pitcairn St
- 45 Dawes St
- 18 Signore Terrace
- 35 Neponset St
- 45 McCoba St Unit 69
- 1235 N Shore Rd Unit 1B
- 45 Larkin St
- 500 Revere St
- 38 Larkin St
- 54 Shirley Ave
- 34 Tuttle St
- 34 Tuttle St Unit 1
- 38 Tuttle St
- 38 Tuttle St Unit 1
- 40 Tuttle St
- 31 Stowers St
- 31 Stowers St Unit 2
- 24 Tuttle St
- 176 Revere St
- 176 Revere St Unit 1
- 172 Revere St
- 35 Tuttle St
- 180 Revere St
- 37 Tuttle St
- 25 Stowers St
- 170 Revere St
- 16 Tuttle St
- 16 Tuttle St Unit 1
- 190 Revere St
- 19 Stowers St
