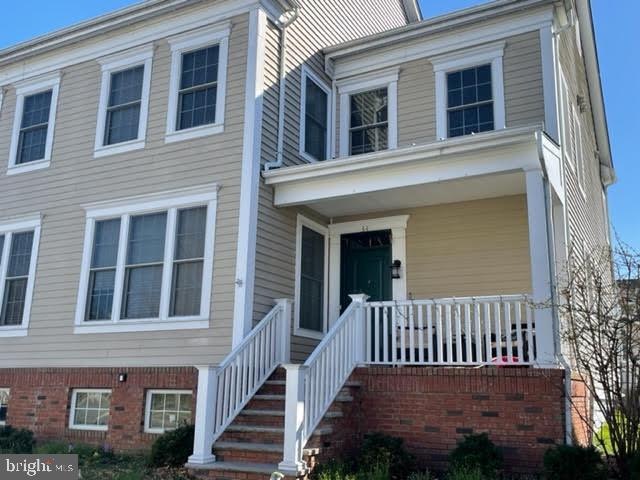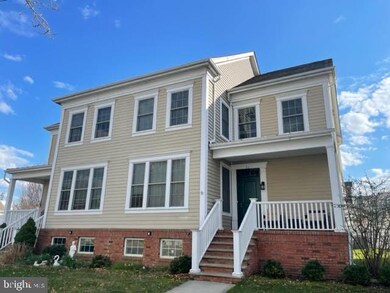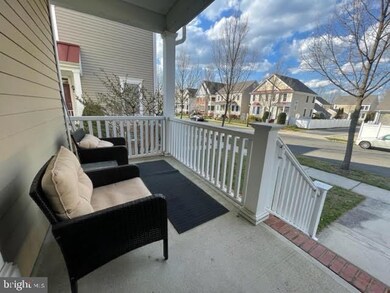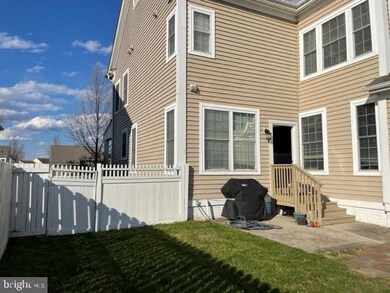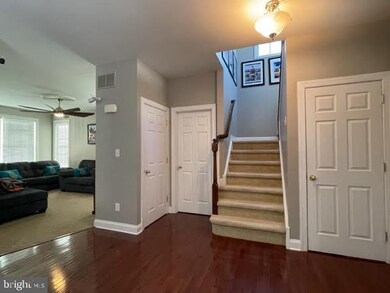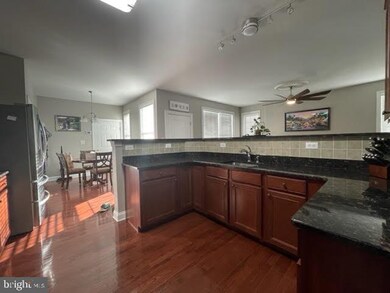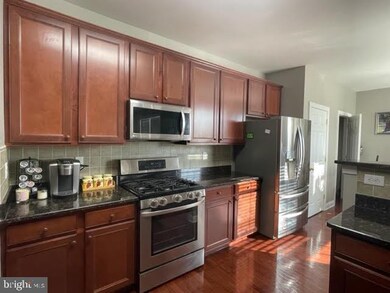
34 Union St Trenton, NJ 08691
Robbinsville Township NeighborhoodEstimated Value: $698,019 - $801,000
Highlights
- No HOA
- 1 Car Attached Garage
- More Than Two Accessible Exits
- Sharon Elementary School Rated A-
- Living Room
- 4-minute walk to Robbinsville Town Center Gazebo
About This Home
As of May 2022BACK ON THE MARKET - TOWN CENTER - Remarkable - Coach style home in Town Center with extended master bedroom and bath suite and finished basement-extended eating area, granite counters, attached garage, and fenced yard Inviting covered front porch overlooking the tree-lined street. Ext doors were replaced with Anderson doors.
Townhouse Details
Home Type
- Townhome
Est. Annual Taxes
- $10,711
Year Built
- Built in 2007
Lot Details
- 3,485
Parking
- 1 Car Attached Garage
- Rear-Facing Garage
- Driveway
Home Design
- Semi-Detached or Twin Home
- Side-by-Side
- Frame Construction
- Concrete Perimeter Foundation
Interior Spaces
- 2,006 Sq Ft Home
- Property has 2 Levels
- Family Room
- Living Room
- Finished Basement
Bedrooms and Bathrooms
- 3 Bedrooms
Schools
- Sharon Elementary School
- Pond Road Middle School
- Robbinsville High School
Utilities
- Forced Air Heating and Cooling System
- Cooling System Utilizes Natural Gas
- Natural Gas Water Heater
Additional Features
- More Than Two Accessible Exits
- 3,485 Sq Ft Lot
Community Details
- No Home Owners Association
- Town Center Subdivision, Coach Floorplan
Listing and Financial Details
- Tax Lot 00007
- Assessor Parcel Number 12-00003 43-00007
Ownership History
Purchase Details
Home Financials for this Owner
Home Financials are based on the most recent Mortgage that was taken out on this home.Purchase Details
Home Financials for this Owner
Home Financials are based on the most recent Mortgage that was taken out on this home.Purchase Details
Home Financials for this Owner
Home Financials are based on the most recent Mortgage that was taken out on this home.Similar Homes in Trenton, NJ
Home Values in the Area
Average Home Value in this Area
Purchase History
| Date | Buyer | Sale Price | Title Company |
|---|---|---|---|
| Koul Vivek | $620,000 | Foundation Title | |
| Ryman Josiah Thomas | $435,000 | Old Rpeublic Natl Title Ins | |
| -- | $378,300 | -- | |
| Yousaf Ahmad | $378,307 | -- |
Mortgage History
| Date | Status | Borrower | Loan Amount |
|---|---|---|---|
| Open | Koul Vivek | $496,000 | |
| Previous Owner | Ryman Josiah Thomas | $409,500 | |
| Previous Owner | Ryman Josiah Thomas | $413,250 | |
| Previous Owner | Ahmed Yousaf | $112,000 | |
| Previous Owner | Ahmed Yousaf | $70,000 | |
| Previous Owner | Ahmed Yousaf | $290,000 | |
| Previous Owner | Ahmed Yousaf | $297,000 | |
| Previous Owner | Yousaf Ahmad | $302,645 |
Property History
| Date | Event | Price | Change | Sq Ft Price |
|---|---|---|---|---|
| 05/24/2022 05/24/22 | Sold | $620,000 | +1.6% | $309 / Sq Ft |
| 04/27/2022 04/27/22 | Pending | -- | -- | -- |
| 04/21/2022 04/21/22 | Price Changed | $610,000 | 0.0% | $304 / Sq Ft |
| 04/21/2022 04/21/22 | For Sale | $610,000 | +6.1% | $304 / Sq Ft |
| 04/14/2022 04/14/22 | Pending | -- | -- | -- |
| 04/09/2022 04/09/22 | For Sale | $575,000 | +32.2% | $287 / Sq Ft |
| 09/30/2018 09/30/18 | Sold | $435,000 | -4.4% | $217 / Sq Ft |
| 08/28/2018 08/28/18 | Pending | -- | -- | -- |
| 08/14/2018 08/14/18 | Price Changed | $455,000 | -2.1% | $227 / Sq Ft |
| 07/11/2018 07/11/18 | Price Changed | $464,900 | -2.9% | $232 / Sq Ft |
| 06/17/2018 06/17/18 | For Sale | $479,000 | -- | $239 / Sq Ft |
Tax History Compared to Growth
Tax History
| Year | Tax Paid | Tax Assessment Tax Assessment Total Assessment is a certain percentage of the fair market value that is determined by local assessors to be the total taxable value of land and additions on the property. | Land | Improvement |
|---|---|---|---|---|
| 2024 | $11,306 | $362,500 | $136,400 | $226,100 |
| 2023 | $11,306 | $362,500 | $136,400 | $226,100 |
| 2022 | $10,868 | $362,500 | $136,400 | $226,100 |
| 2021 | $10,712 | $362,500 | $136,400 | $226,100 |
| 2020 | $10,716 | $362,500 | $136,400 | $226,100 |
| 2019 | $10,719 | $362,500 | $136,400 | $226,100 |
| 2018 | $10,650 | $362,500 | $136,400 | $226,100 |
| 2017 | $10,629 | $362,500 | $136,400 | $226,100 |
| 2016 | $10,531 | $362,500 | $136,400 | $226,100 |
| 2015 | $10,371 | $362,500 | $136,400 | $226,100 |
| 2014 | $10,407 | $362,500 | $136,400 | $226,100 |
Agents Affiliated with this Home
-
Karen L. Dippolito

Seller's Agent in 2022
Karen L. Dippolito
Diamond Homes Realty
(609) 947-7737
4 in this area
79 Total Sales
-
Aruna Mota
A
Buyer's Agent in 2022
Aruna Mota
Keller Williams Real Estate - Princeton
(609) 865-5314
3 in this area
60 Total Sales
-
Judy Moriarty
J
Seller's Agent in 2018
Judy Moriarty
Zillow, Inc.
(206) 516-2255
Map
Source: Bright MLS
MLS Number: NJME2014588
APN: 12-00003-43-00007
- 1227 Park St
- 1106 Lake Dr W
- 1224 Park St
- 1130 Lake Dr E
- 1 N Commerce Square Unit 305
- 1 N Commerce Square Unit 309
- 2346 Route 33 Unit 210
- 3 Union St
- 10 N Commerce Square
- 2350 Route 33 Unit 306
- 2353 New Jersey 33
- 92 Union St
- 2360 Route 33 Unit 301
- 2360 Route 33 Unit 209
- 968 Robbinsville Edinburg Rd Unit 306
- 968 Robbinsville Edinburg Rd
- 137 Heritage St
- 1 Malsbury St
- 104 Everett St
- 5 Main St
