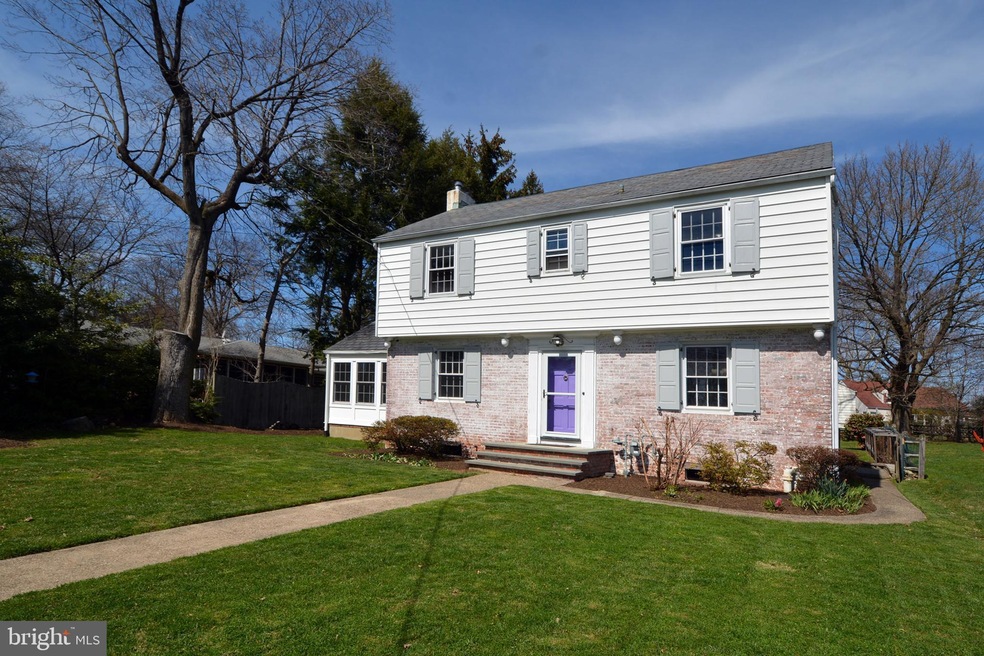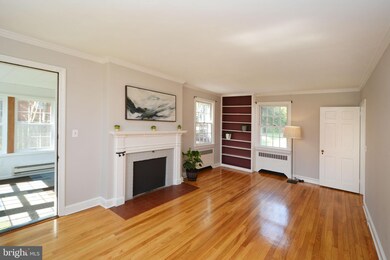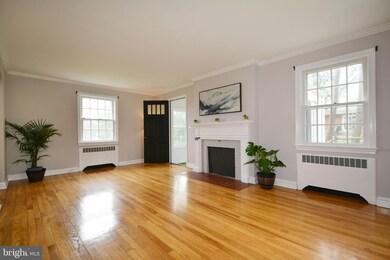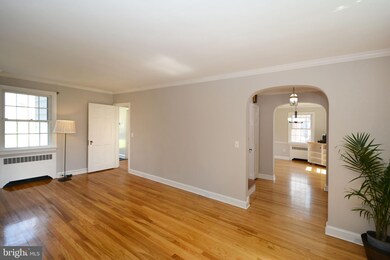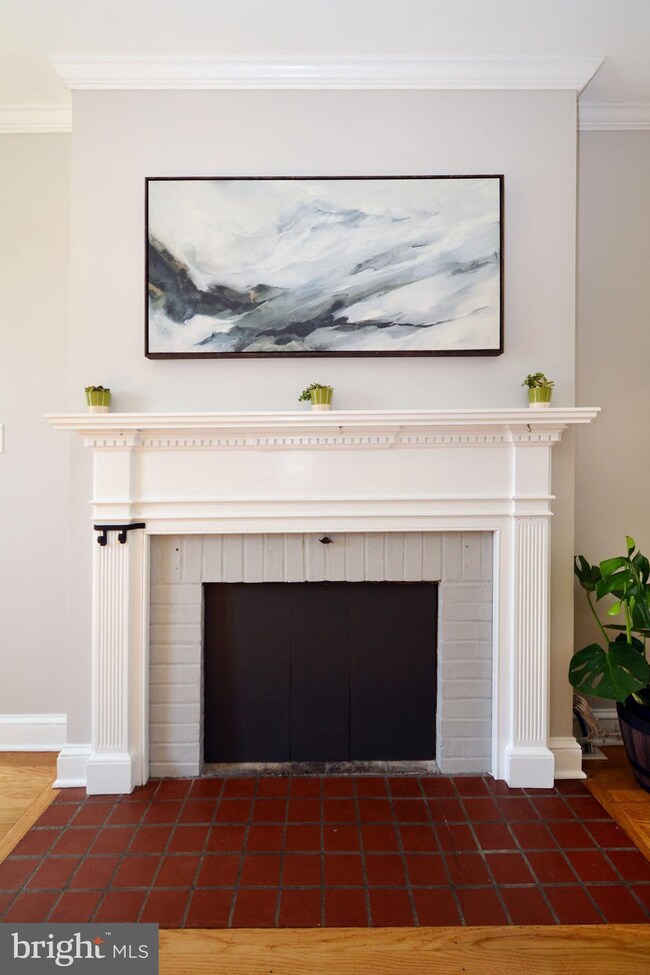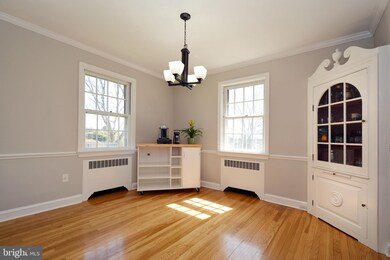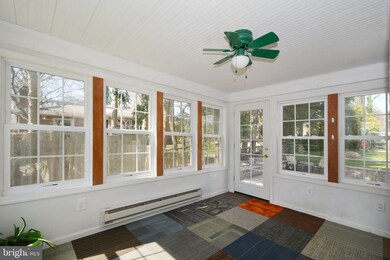
34 Upper Ferry Rd Ewing, NJ 08628
Ewingville NeighborhoodHighlights
- Colonial Architecture
- Living Room
- Dining Room
- No HOA
- 1 Detached Carport Space
- Split Rail Fence
About This Home
As of May 2022Pristine condition! Move right into this Special unique Colonial with Custom one of a kind Charm with special features. Greeted at entrance foyer you will find Hardwood flooring throughout most of the home. Large living room space with decorative fireplace with abundance of windows. Formal Dining room had Built in Corner China Cabinetry. Inviting kitchen with newer appliances, including a smart oven, Electric Cooktop with down draft, refrigerator and dishwasher. Plenty of cabinetry and storage. First floor powder room and convenient Laundry Hook up or has room for a shower. Mudroom area with space for all your needs. Off the living room you will find an enclosed porch that is heated and used as a great private getaway office space with panoramic windows overlooking beautiful landscaping. Up the staircase you will find large Master bedroom, Dresser included, wood flooring and two additional spacious bedrooms. Large bathroom with intricate tiling and charm. There is a hallway that leads to a balcony that overlooks the private park like yard. Enjoy additional storage with an attic. Most of the rooms have been freshly painted in Neutral tones. Outside you will find gorgeous grounds with custom hard-scape patio. There is a large oversized detached garage with smart garage door. Full basement with storage cabinetry included. Heater is natural gas boiler replaced 2017. Hot water heater is electric 2019. Pressure tank for well in 2018 and water treatment system in 2020. Seller has wiring for Network and camera. Fireplace in living room has been blocked when Seller bought the house and is only decorative and as is condition.
Close to Shopping, Parks ,TC&J, route 295, Rte 1 and trains. Easy commuting to Princeton, New York and Philadelphia. Showings Start Saturday April 2, 2022
Home Details
Home Type
- Single Family
Est. Annual Taxes
- $8,512
Year Built
- Built in 1940
Lot Details
- 0.32 Acre Lot
- Lot Dimensions are 65.00 x 217.00
- Split Rail Fence
- Property is in very good condition
Home Design
- Colonial Architecture
- Block Foundation
Interior Spaces
- 1,548 Sq Ft Home
- Property has 2 Levels
- Living Room
- Dining Room
Bedrooms and Bathrooms
- 3 Bedrooms
Basement
- Basement Fills Entire Space Under The House
- Laundry in Basement
Parking
- 1 Parking Space
- 1 Detached Carport Space
- Alley Access
- Driveway
Schools
- Ewing High School
Utilities
- Window Unit Cooling System
- Hot Water Baseboard Heater
- Well
- Electric Water Heater
Community Details
- No Home Owners Association
- Churchill Green Subdivision
Listing and Financial Details
- Tax Lot 00003
- Assessor Parcel Number 02-00228-00003
Ownership History
Purchase Details
Home Financials for this Owner
Home Financials are based on the most recent Mortgage that was taken out on this home.Purchase Details
Home Financials for this Owner
Home Financials are based on the most recent Mortgage that was taken out on this home.Purchase Details
Home Financials for this Owner
Home Financials are based on the most recent Mortgage that was taken out on this home.Purchase Details
Purchase Details
Similar Homes in the area
Home Values in the Area
Average Home Value in this Area
Purchase History
| Date | Type | Sale Price | Title Company |
|---|---|---|---|
| Deed | $433,000 | Ciopton Irene S | |
| Deed | $267,000 | E Title Solutions | |
| Deed | $279,000 | -- | |
| Deed | $148,000 | -- | |
| Deed | $3,100 | -- |
Mortgage History
| Date | Status | Loan Amount | Loan Type |
|---|---|---|---|
| Previous Owner | $282,000 | Credit Line Revolving | |
| Previous Owner | $253,650 | New Conventional | |
| Previous Owner | $150,000 | New Conventional | |
| Previous Owner | $100,000 | No Value Available |
Property History
| Date | Event | Price | Change | Sq Ft Price |
|---|---|---|---|---|
| 05/17/2022 05/17/22 | Sold | $433,000 | +20.3% | $280 / Sq Ft |
| 04/01/2022 04/01/22 | For Sale | $359,900 | +34.8% | $232 / Sq Ft |
| 12/15/2017 12/15/17 | Sold | $267,000 | -4.6% | $165 / Sq Ft |
| 12/03/2017 12/03/17 | Price Changed | $279,900 | 0.0% | $173 / Sq Ft |
| 08/31/2017 08/31/17 | Pending | -- | -- | -- |
| 08/05/2017 08/05/17 | For Sale | $279,900 | -- | $173 / Sq Ft |
Tax History Compared to Growth
Tax History
| Year | Tax Paid | Tax Assessment Tax Assessment Total Assessment is a certain percentage of the fair market value that is determined by local assessors to be the total taxable value of land and additions on the property. | Land | Improvement |
|---|---|---|---|---|
| 2024 | $12,296 | $276,600 | $53,900 | $222,700 |
| 2023 | $12,296 | $332,600 | $53,900 | $278,700 |
| 2022 | $8,726 | $242,600 | $53,900 | $188,700 |
| 2021 | $8,513 | $242,600 | $53,900 | $188,700 |
| 2020 | $8,392 | $242,600 | $53,900 | $188,700 |
| 2019 | $8,173 | $242,600 | $53,900 | $188,700 |
| 2018 | $6,845 | $129,600 | $42,800 | $86,800 |
| 2017 | $7,005 | $129,600 | $42,800 | $86,800 |
| 2016 | $6,910 | $129,600 | $42,800 | $86,800 |
| 2015 | $6,818 | $129,600 | $42,800 | $86,800 |
| 2014 | $6,800 | $129,600 | $42,800 | $86,800 |
Agents Affiliated with this Home
-

Seller's Agent in 2022
Ann Nanni
Coldwell Banker Hearthside
(215) 880-4280
2 in this area
148 Total Sales
-

Seller's Agent in 2017
Stefanie Prettyman
Real Broker, LLC
(609) 954-5206
13 in this area
370 Total Sales
Map
Source: Bright MLS
MLS Number: NJME2014422
APN: 02-00228-0000-00003
- 35 Bayberry Rd
- 7 Old Forge Ln
- 29 Clement Ave
- 89 Upper Ferry Rd
- 14 Farm Rd
- 2 Woodfern Ave
- 6 Hickory Hill Dr
- 1 Rockleigh Dr
- 247 Masterson Ct
- 1341 Lower Ferry Rd
- 315 Masterson Ct
- 128 Nancy La
- 435 Masterson Ct
- 2264 Pennington Rd
- 19 Metekunk Dr
- 161 Bull Run Rd
- 634 Timberlake Dr
- 142 Broad Ave
- 44 Lanning St
- 9 Worthington Dr
