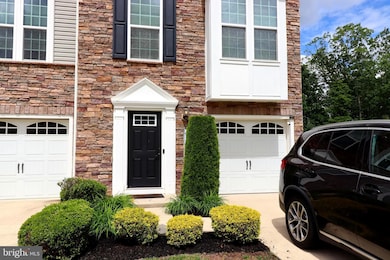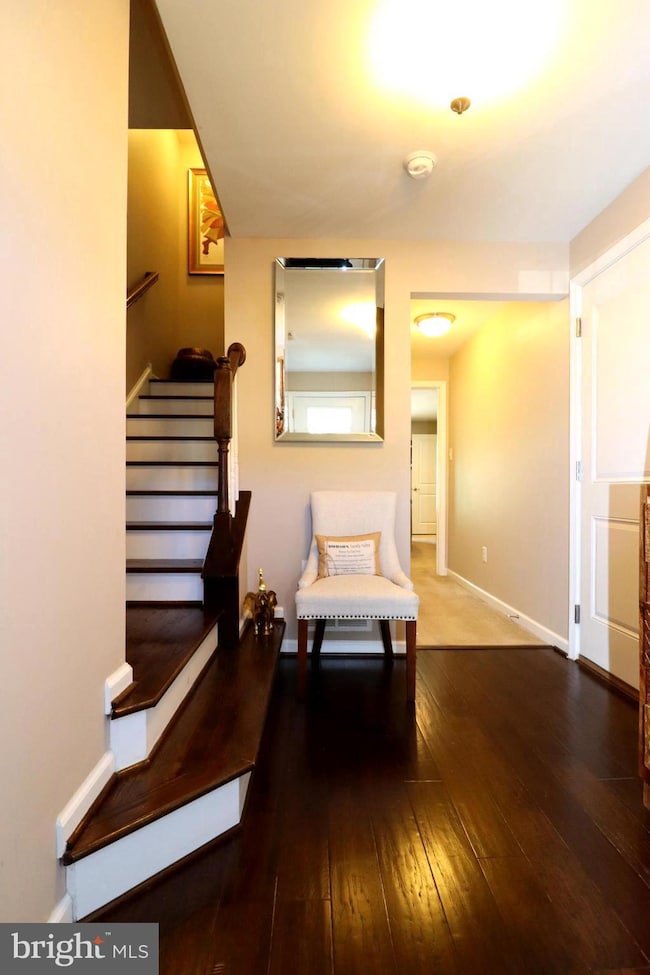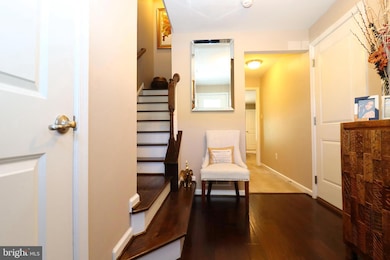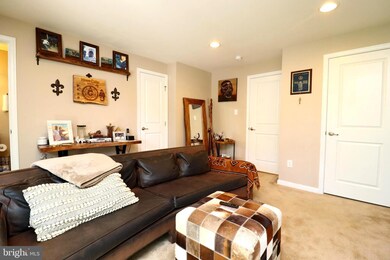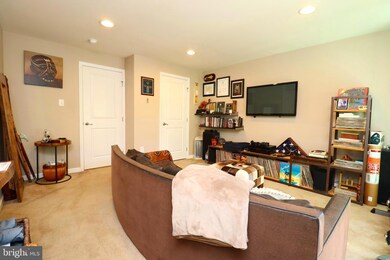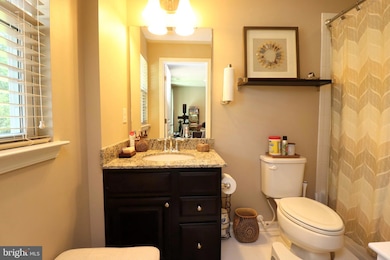
34 Village Green Ln Sicklerville, NJ 08081
Erial NeighborhoodEstimated payment $3,201/month
Highlights
- Open Floorplan
- Main Floor Bedroom
- Stainless Steel Appliances
- Traditional Architecture
- Breakfast Area or Nook
- Family Room Off Kitchen
About This Home
Welcome to this stunning 4-bedroom, 3.5-bath end unit in The Villages at Cross Keys, Gloucester Twp! This spacious three-story home is loaded with upgrades and backs to a premium wooded lot, perfect for privacy and outdoor enjoyment. Step out onto the custom two-tier stone patio—ideal for dining and entertaining. Inside, you’ll find a full stone façade with box bay window, a one-car garage, and a walk-out lower-level bedroom complete with a full bath featuring granite vanity and tiled shower. The main level boasts hardwood floors, a bright open layout, and a powder room. The gourmet kitchen is a chef’s dream with granite counters, stainless steel appliances, tiled backsplash, 42” upgraded cabinetry, center island, and access to a low-maintenance Trex deck. The spacious master suite features a walk-in closet, recessed lighting, and a luxurious bath with double granite vanity and tiled shower with glass doors. Immaculate and move-in ready—just pack your bags!
Townhouse Details
Home Type
- Townhome
Est. Annual Taxes
- $9,098
Year Built
- Built in 2016
Lot Details
- 3,999 Sq Ft Lot
- Lot Dimensions are 40.00 x 100.00
HOA Fees
- $120 Monthly HOA Fees
Parking
- 1 Car Attached Garage
- Front Facing Garage
- Garage Door Opener
- Driveway
Home Design
- Traditional Architecture
- Slab Foundation
- Stone Siding
- Vinyl Siding
Interior Spaces
- 1,825 Sq Ft Home
- Property has 3 Levels
- Open Floorplan
- Entrance Foyer
- Family Room Off Kitchen
- Living Room
- Carpet
- Walk-Out Basement
Kitchen
- Breakfast Area or Nook
- Eat-In Kitchen
- Butlers Pantry
- Electric Oven or Range
- Self-Cleaning Oven
- Built-In Microwave
- Dishwasher
- Stainless Steel Appliances
- Disposal
Bedrooms and Bathrooms
- Main Floor Bedroom
- En-Suite Primary Bedroom
Utilities
- Forced Air Heating and Cooling System
- Natural Gas Water Heater
Community Details
- Association fees include snow removal, common area maintenance, lawn maintenance
- Villages At Crosskeys Subdivision
Listing and Financial Details
- Tax Lot 00002 14
- Assessor Parcel Number 15-18501-00002 14
Map
Home Values in the Area
Average Home Value in this Area
Tax History
| Year | Tax Paid | Tax Assessment Tax Assessment Total Assessment is a certain percentage of the fair market value that is determined by local assessors to be the total taxable value of land and additions on the property. | Land | Improvement |
|---|---|---|---|---|
| 2024 | $8,841 | $209,700 | $48,000 | $161,700 |
| 2023 | $8,841 | $209,700 | $48,000 | $161,700 |
| 2022 | $8,791 | $209,700 | $48,000 | $161,700 |
| 2021 | $8,608 | $209,700 | $48,000 | $161,700 |
| 2020 | $8,610 | $209,700 | $48,000 | $161,700 |
| 2019 | $8,424 | $209,700 | $48,000 | $161,700 |
| 2018 | $8,388 | $209,700 | $48,000 | $161,700 |
| 2017 | $8,120 | $209,700 | $48,000 | $161,700 |
| 2016 | $1,817 | $48,000 | $48,000 | $0 |
Property History
| Date | Event | Price | Change | Sq Ft Price |
|---|---|---|---|---|
| 05/28/2025 05/28/25 | For Sale | $415,000 | +51.5% | $227 / Sq Ft |
| 10/29/2020 10/29/20 | Sold | $273,900 | 0.0% | $150 / Sq Ft |
| 09/06/2020 09/06/20 | Pending | -- | -- | -- |
| 09/04/2020 09/04/20 | For Sale | $273,900 | -- | $150 / Sq Ft |
Purchase History
| Date | Type | Sale Price | Title Company |
|---|---|---|---|
| Deed | $273,900 | None Available | |
| Deed | $62,000 | -- |
Mortgage History
| Date | Status | Loan Amount | Loan Type |
|---|---|---|---|
| Previous Owner | $268,938 | FHA |
Similar Homes in the area
Source: Bright MLS
MLS Number: NJCD2094178
APN: 15-18501-0000-00002-14
- 1 Village Green Ln
- 71 Village Green Ln
- 78 Village Green Ln
- 82 Village Green Ln
- 112 Village Green Ln
- 3 Farmhouse Ct
- 6 Latham Way
- 23 Mullen Dr
- 4 Firethorn Ln
- 8 Handbell Ln
- 72 Larkspur Cir
- 20 Spring Hollow Dr
- 65 Jonquil Way
- 8 Aster Dr
- 75 Jonquil Way
- 2 Rosebush Ct
- 10 Jasmine Ln
- 4 Barnes Way
- 39 Barnes Way
- 48 Barnes Way

