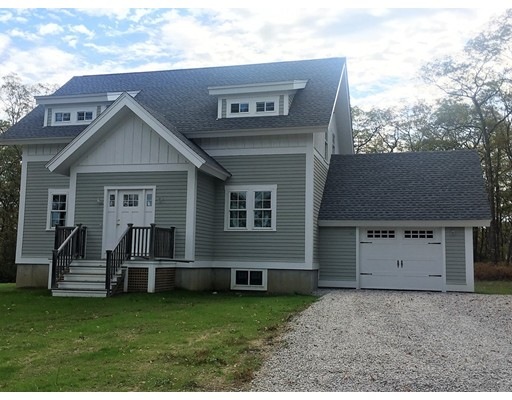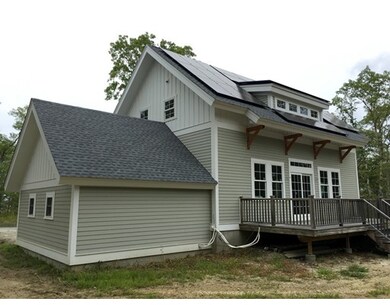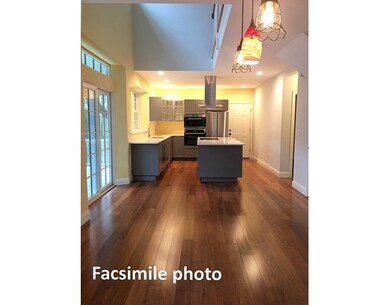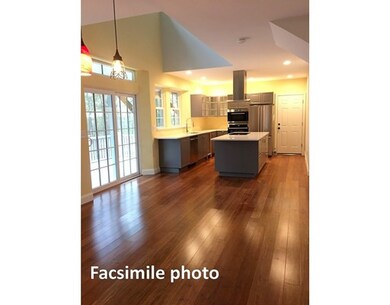
34 Vitruvian Ln Tiverton, RI 02878
Bliss Corners NeighborhoodAbout This Home
As of July 2020Nearly Complete! This solar-powered ENERGY STAR & HERS certified Net-Zero home was designed for maximum energy-efficiency using superior insulation, ventilation & moisture control. Incredible expected HERS rating of -1, meaning the average owner, depending upon usage, should expect NO energy costs! This modern farmhouse will include 1,880 s.f. of living area +/-, 3 bedrooms, 2 baths, bamboo & tile flooring, solid surface countertops & attached 1 car garage. New price reflects final finishes/appliances/systems. 11.5†thick super insulated walls & triple-glazed krypton-filled windows for superior heating/cooling efficiency. Owned photovoltaic panels on south-facing roof to meet average energy demands. Mini-split high-efficiency heating, ventilation & air conditioning. Low maintenance exterior with LP Smartside® renewable siding (composed of recycled materials which resists decay) & environmentally-friendly pickled wood decking.
Last Buyer's Agent
Shana Speer
Mott & Chace Sotheby's International Realty

Home Details
Home Type
- Single Family
Est. Annual Taxes
- $6,066
Year Built
- 2017
Utilities
- Private Sewer
Ownership History
Purchase Details
Home Financials for this Owner
Home Financials are based on the most recent Mortgage that was taken out on this home.Purchase Details
Home Financials for this Owner
Home Financials are based on the most recent Mortgage that was taken out on this home.Similar Homes in the area
Home Values in the Area
Average Home Value in this Area
Purchase History
| Date | Type | Sale Price | Title Company |
|---|---|---|---|
| Warranty Deed | $443,000 | None Available | |
| Warranty Deed | $399,596 | -- |
Mortgage History
| Date | Status | Loan Amount | Loan Type |
|---|---|---|---|
| Open | $435,346 | FHA | |
| Closed | $434,976 | FHA | |
| Previous Owner | $20,000 | Balloon | |
| Previous Owner | $179,596 | New Conventional |
Property History
| Date | Event | Price | Change | Sq Ft Price |
|---|---|---|---|---|
| 07/20/2020 07/20/20 | Sold | $443,000 | 0.0% | $180 / Sq Ft |
| 06/20/2020 06/20/20 | Pending | -- | -- | -- |
| 05/27/2020 05/27/20 | For Sale | $443,000 | +10.9% | $180 / Sq Ft |
| 11/09/2017 11/09/17 | Sold | $399,596 | -2.5% | $213 / Sq Ft |
| 09/11/2017 09/11/17 | Pending | -- | -- | -- |
| 07/05/2017 07/05/17 | Price Changed | $410,000 | +3.8% | $218 / Sq Ft |
| 08/31/2016 08/31/16 | For Sale | $395,000 | -- | $210 / Sq Ft |
Tax History Compared to Growth
Tax History
| Year | Tax Paid | Tax Assessment Tax Assessment Total Assessment is a certain percentage of the fair market value that is determined by local assessors to be the total taxable value of land and additions on the property. | Land | Improvement |
|---|---|---|---|---|
| 2024 | $6,066 | $549,000 | $114,100 | $434,900 |
| 2023 | $5,835 | $391,600 | $99,900 | $291,700 |
| 2022 | $5,729 | $391,600 | $99,900 | $291,700 |
| 2021 | $5,588 | $391,600 | $99,900 | $291,700 |
| 2020 | $6,164 | $380,700 | $87,600 | $293,100 |
| 2019 | $5,762 | $364,900 | $87,600 | $277,300 |
| 2018 | $5,981 | $364,900 | $87,600 | $277,300 |
| 2017 | $4,359 | $228,800 | $78,800 | $150,000 |
| 2016 | $3,039 | $158,800 | $78,800 | $80,000 |
| 2015 | $1,007 | $52,600 | $52,600 | $0 |
| 2014 | $1,015 | $52,600 | $52,600 | $0 |
Agents Affiliated with this Home
-
G
Seller's Agent in 2020
Gina Vicente
HomeSmart Professionals
(401) 465-7111
-
Kristy Oliveira

Buyer's Agent in 2020
Kristy Oliveira
Keller Williams South Watuppa
(508) 558-0486
4 in this area
74 Total Sales
-
Karen Flaherty

Seller's Agent in 2017
Karen Flaherty
Kinnane Group
(508) 789-9652
1 in this area
29 Total Sales
-

Buyer's Agent in 2017
Shana Speer
Mott & Chace Sotheby's International Realty
(401) 339-9685
67 Total Sales
Map
Source: MLS Property Information Network (MLS PIN)
MLS Number: 72060379
APN: TIVE-000513-000000-000217
- 135 Crandall Rd
- 137 Crandall Rd
- 436 Crandall Rd
- 109 Sawdy Pond Ave
- 85 Campion Ave
- 64 Campion Ave
- 0 Crandall Rd
- 224 Brayton Rd
- 225 Brayton Rd
- 1740 Bulgarmarsh Rd
- 316 Robert St
- 50 Tower Hill Rd
- 0 Leger Ln Unit 73361952
- 0 Leger Ln Unit 1382826
- 60 Leger Ln
- 23 Mulberry Ln
- 299 S Christopher Ave
- 49 Tupelo Rd
- 286 Narrow Ave
- 33 Moniz Dr






