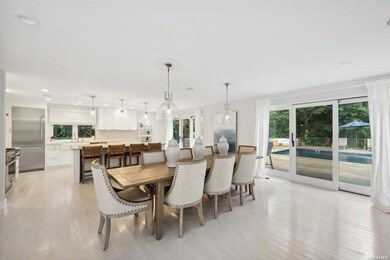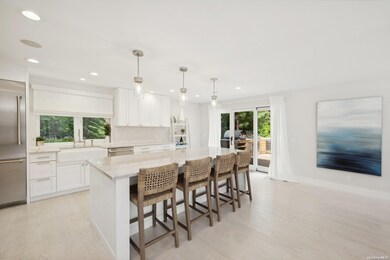34 W Gate Rd Wainscott, NY 11975
Estimated payment $19,730/month
Highlights
- Fitness Center
- Sauna
- Ranch Style House
- In Ground Pool
- Property is near public transit
- Wood Flooring
About This Home
This fully renovated property sets the standard for a Hamptons getaway. Located in the heart of Wainscott this exquisite property combines timeless elegance with modern amenities, making it the perfect retreat. This very bright and welcoming home boasts approximately 3,600 sq.ft. on all levels, with a primary bedroom on the first floor. With 5 inviting bedrooms and 3.5 thoughtfully designed bathrooms, there's plenty of room for everyone. The open and bright ground level centered around the dining area is perfect for entertaining. The kitchen is a chef's dream, equipped with quartzite countertops, shaker-style cabinetry and Thermador appliances, ensuring both style and functionality. The primary suite is a sanctuary of its own, featuring direct access to the pool, new custom closets and a spa-like bathroom with a steam shower, perfect for unwinding after a long day. The lower level has been fully renovated to include a recreation area, office, two additional bedrooms, a full bath, laundry room, and an entertainment area with custom built-in cabinetry and a refrigerator. The outdoor space is no less than spectacular. The backyard has undergone a complete transformation, featuring a 20 x 40 heated pool, a cabana and outdoor kitchen. An expansive two-level mahogany deck with railings overlooks the pool area, where you'll find a luxurious cabana with a large wood-burning masonry fireplace, TV, speakers and built-in heaters. The outdoor kitchen is perfect for al fresco dining, complete with quartzite countertops, a grill, refrigerator, ice maker, and an imported Italian wood-burning pizza oven. The entire property has been meticulously landscaped and hardscaped, including a custom electric driveway gate, new property gates and landscape lighting, ensuring both privacy and curb appeal. Some additional perks include an outdoor shower, all indoor surround sound system, A/C, a security system, an attached two-car garage and additional space for parking. Embrace the Hamptons lifestyle in this modern ranch, where every detail has been carefully curated to create the ultimate retreat. Whether you're hosting summer soir?es or enjoying peaceful evenings by the fire pit, this property offers the perfect blend of luxury, comfort, and the quintessential Hamptons charm., Additional information: Interior Features:Guest Quarters,Marble Bath
Listing Agent
Douglas Elliman Real Estate Brokerage Phone: 631-725-0200 License #10401312793 Listed on: 09/11/2024

Home Details
Home Type
- Single Family
Est. Annual Taxes
- $5,451
Year Built
- Built in 1987
Home Design
- Ranch Style House
- Frame Construction
- Wood Siding
Interior Spaces
- 3,600 Sq Ft Home
- Indoor Speakers
- Ceiling Fan
- 1 Fireplace
- Awning
- Formal Dining Room
- Sauna
- Wood Flooring
- Finished Basement
- Basement Fills Entire Space Under The House
Kitchen
- Eat-In Kitchen
- Convection Oven
- Cooktop
- Microwave
- Dishwasher
- Marble Countertops
Bedrooms and Bathrooms
- 5 Bedrooms
- En-Suite Primary Bedroom
Laundry
- Dryer
- Washer
Home Security
- Home Security System
- Security Gate
Parking
- Attached Garage
- Garage Door Opener
- Parking Lot
Outdoor Features
- In Ground Pool
- Outdoor Speakers
- Basketball Hoop
Schools
- Contact Agent Middle School
- Contact Agent High School
Utilities
- Forced Air Heating and Cooling System
- Heating System Uses Propane
- Cesspool
Additional Features
- 0.57 Acre Lot
- Property is near public transit
Community Details
- Fitness Center
Listing and Financial Details
- Legal Lot and Block 033.000 / 0001
- Assessor Parcel Number 0300-192-00-01-00-033-000
Map
Home Values in the Area
Average Home Value in this Area
Tax History
| Year | Tax Paid | Tax Assessment Tax Assessment Total Assessment is a certain percentage of the fair market value that is determined by local assessors to be the total taxable value of land and additions on the property. | Land | Improvement |
|---|---|---|---|---|
| 2024 | $5,451 | $7,700 | $600 | $7,100 |
| 2023 | $5,451 | $7,700 | $600 | $7,100 |
| 2022 | $3,904 | $7,700 | $600 | $7,100 |
| 2021 | $3,904 | $7,700 | $600 | $7,100 |
| 2020 | $4,345 | $7,700 | $600 | $7,100 |
| 2019 | $4,345 | $0 | $0 | $0 |
| 2018 | -- | $7,700 | $600 | $7,100 |
| 2017 | $3,935 | $7,400 | $600 | $6,800 |
| 2016 | $3,919 | $7,400 | $600 | $6,800 |
| 2015 | -- | $7,400 | $600 | $6,800 |
| 2014 | -- | $7,400 | $600 | $6,800 |
Property History
| Date | Event | Price | Change | Sq Ft Price |
|---|---|---|---|---|
| 09/12/2024 09/12/24 | For Sale | $3,650,000 | 0.0% | $1,014 / Sq Ft |
| 09/12/2024 09/12/24 | Off Market | $3,650,000 | -- | -- |
| 09/11/2024 09/11/24 | For Sale | $3,650,000 | -- | $1,014 / Sq Ft |
Purchase History
| Date | Type | Sale Price | Title Company |
|---|---|---|---|
| Quit Claim Deed | -- | Misc Company | |
| Quit Claim Deed | -- | Misc Company | |
| Warranty Deed | -- | None Available | |
| Warranty Deed | -- | None Available | |
| Bargain Sale Deed | $930,000 | -- | |
| Bargain Sale Deed | $930,000 | -- | |
| Bargain Sale Deed | $705,000 | Boundary Title Services | |
| Bargain Sale Deed | $705,000 | Boundary Title Services | |
| Bargain Sale Deed | $575,000 | -- | |
| Bargain Sale Deed | $575,000 | -- |
Mortgage History
| Date | Status | Loan Amount | Loan Type |
|---|---|---|---|
| Previous Owner | $550,000 | Purchase Money Mortgage | |
| Previous Owner | $10,448 | Unknown | |
| Previous Owner | $440,000 | Purchase Money Mortgage |
Source: OneKey® MLS
MLS Number: L3578072
APN: 0300-192-00-01-00-033-000
- 22 W Gate Rd
- 31 E Gate Rd
- 14 Debras Way
- 7 Lee Ln
- 8 Sayre's Path
- 11 Oakwood Ct
- 80 Westwood Rd
- 9 Two Rod Hwy
- 89 & 95 Sayres Path
- 95 Sayre's Path
- 3 Whitney La
- 48 Sayre's Path
- 48 Sayre's Path
- 89 Sayre's Path
- 16 Elisha's Path
- 802 Town Line Rd
- 139 Greenleaf Ln
- 26 Osborn Farm Ln
- 84 Wainscott Hollow Rd
- 89 Wainscott Main St
- 11 Cow Hill Ln
- 14 Elishas Path
- 43 Greenleaf Ln
- 12 Osborn Farm Ln
- 127 Greenleaf Ln
- 176 Sayres Path
- 108 Merchants Path
- 151 Town Line Rd
- 327 Georgica Rd
- 26 Ruxton Rd
- 179 Montauk Hwy
- 492 E Hampton Sag Harbor Turnpike
- 261 Toppings Path
- 25 Blue Jay Way
- 780 Sagg Rd
- 30 Towhee Trail
- 2803 Montauk Hwy
- 371 Route 114
- 45 Cosdrew Ln
- 28 Tansey Ln






