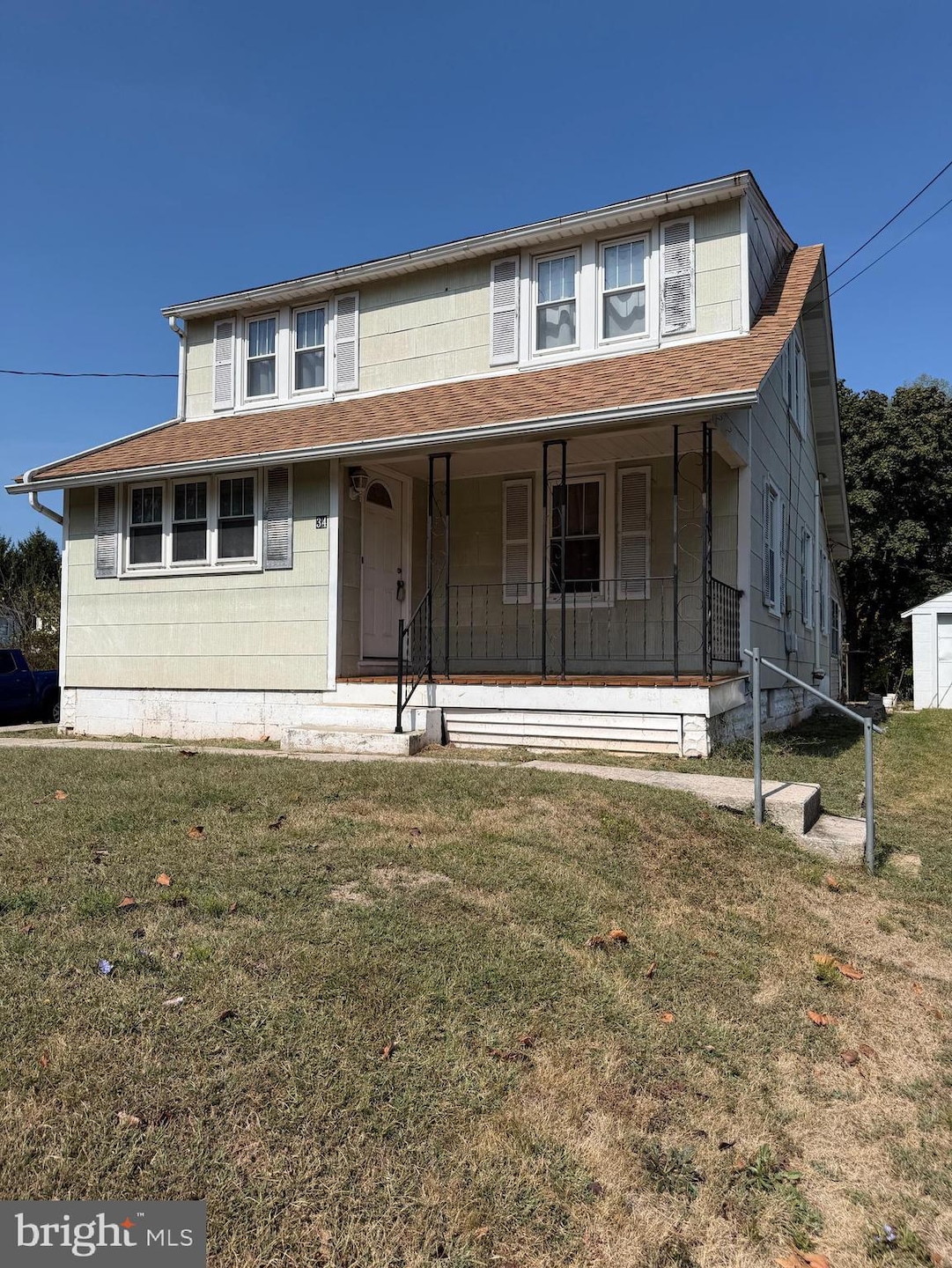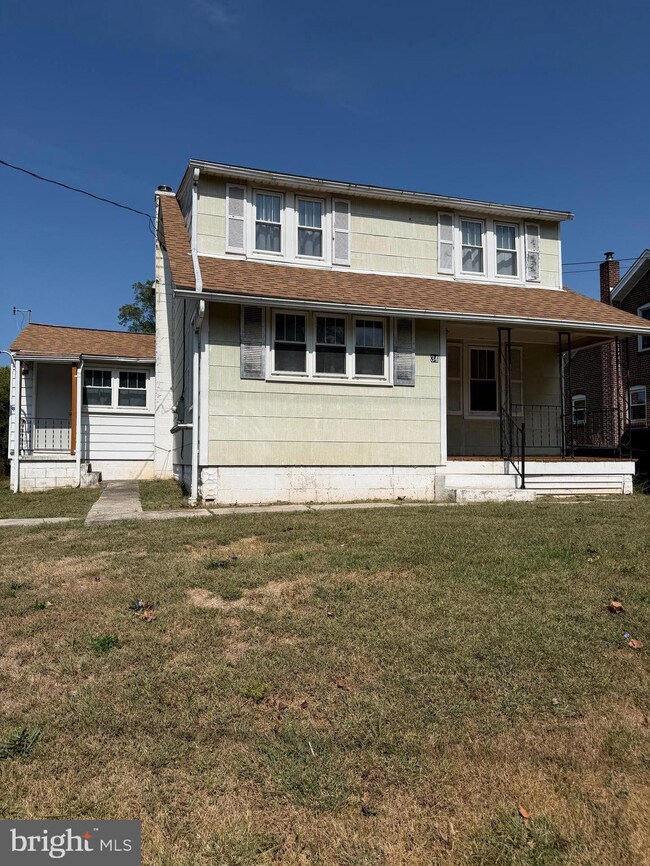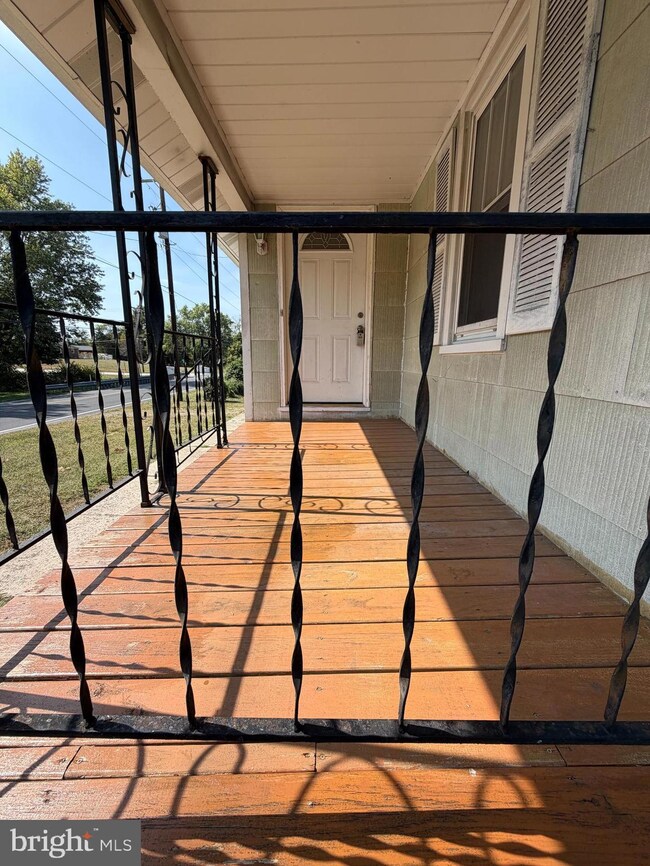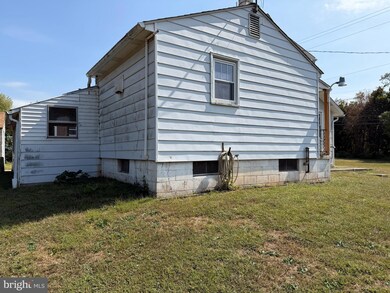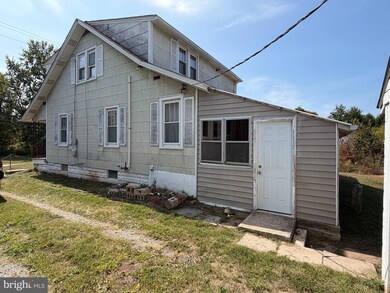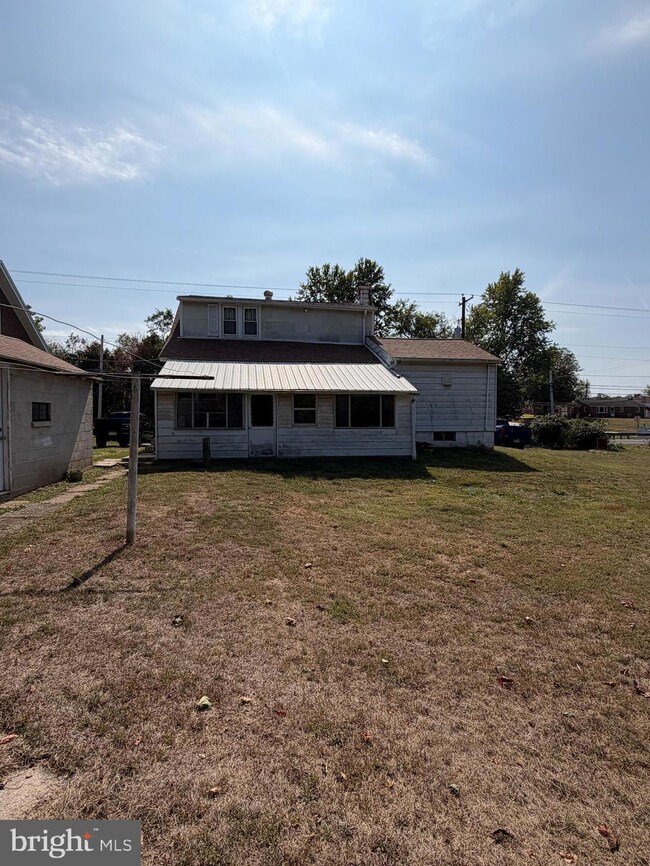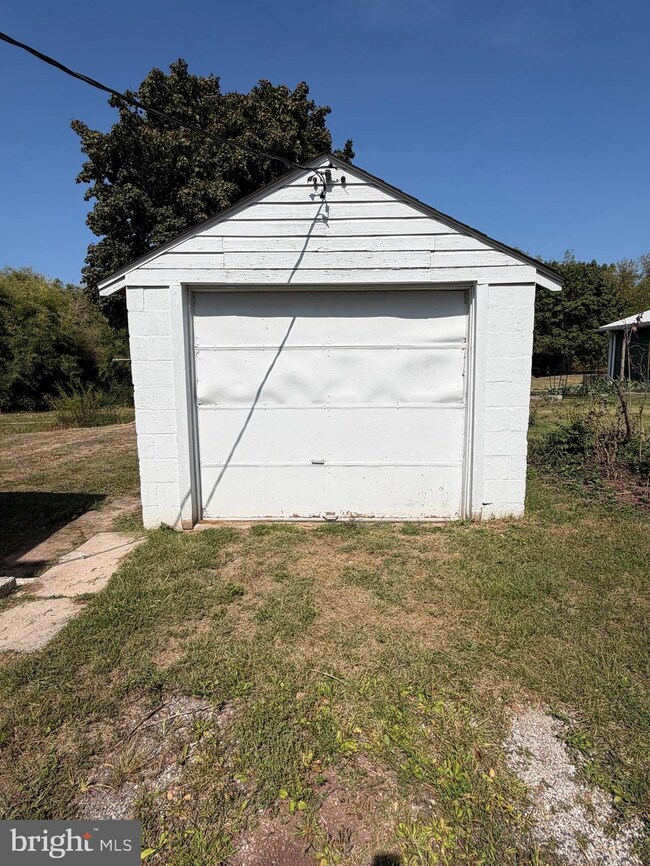34 W Hanover St Gettysburg, PA 17325
Estimated payment $1,142/month
Highlights
- Cape Cod Architecture
- Wood Flooring
- No HOA
- Stream or River on Lot
- Main Floor Bedroom
- 1 Car Detached Garage
About This Home
Spacious 4 bedroom 1.5 bath home situated on a half acre lot in Conewago School District conveniently located between Hanover and Gettysburg. Home has new roof installed in April 2023 on house and garage. New pellet stove May 2024. Main level bedroom, half bath and laundry. Large open foyer with new pellet stove to warm those cold winter nights. Exposed original hardwood floors in some rooms, built ins, ample storage and closed in rear porch. Detached one car garage and two driveways for plenty of parking space for entertaining. Bring your personal touch and make this home your own.
Listing Agent
(443) 822-3400 deb@assist2sell.com Assist-2-Sell Keystone Realty License #5000929 Listed on: 09/20/2025
Home Details
Home Type
- Single Family
Est. Annual Taxes
- $2,936
Year Built
- Built in 1942
Lot Details
- 0.52 Acre Lot
- Level Lot
Parking
- 1 Car Detached Garage
- Front Facing Garage
- Unpaved Parking
Home Design
- Cape Cod Architecture
- Architectural Shingle Roof
- Aluminum Siding
- Asbestos
- Stick Built Home
Interior Spaces
- Property has 1.5 Levels
- Built-In Features
- Ceiling Fan
- Entrance Foyer
- Living Room
- Dining Room
- Basement Fills Entire Space Under The House
- Electric Oven or Range
- Laundry on main level
Flooring
- Wood
- Carpet
Bedrooms and Bathrooms
Outdoor Features
- Stream or River on Lot
- Outbuilding
- Porch
Schools
- New Oxford High School
Utilities
- Heating System Uses Oil
- Pellet Stove burns compressed wood to generate heat
- Hot Water Baseboard Heater
- 200+ Amp Service
- Oil Water Heater
Community Details
- No Home Owners Association
Listing and Financial Details
- Assessor Parcel Number 0106005000100000
Map
Home Values in the Area
Average Home Value in this Area
Tax History
| Year | Tax Paid | Tax Assessment Tax Assessment Total Assessment is a certain percentage of the fair market value that is determined by local assessors to be the total taxable value of land and additions on the property. | Land | Improvement |
|---|---|---|---|---|
| 2025 | $4,028 | $163,700 | $76,100 | $87,600 |
| 2024 | $3,729 | $163,700 | $76,100 | $87,600 |
| 2023 | $3,554 | $163,700 | $76,100 | $87,600 |
| 2022 | $3,365 | $163,700 | $76,100 | $87,600 |
| 2021 | $3,279 | $163,700 | $76,100 | $87,600 |
| 2020 | $3,013 | $163,700 | $76,100 | $87,600 |
| 2019 | $2,954 | $163,700 | $76,100 | $87,600 |
| 2018 | $3,069 | $163,700 | $76,100 | $87,600 |
| 2017 | $2,942 | $163,700 | $76,100 | $87,600 |
| 2016 | -- | $163,700 | $76,100 | $87,600 |
| 2015 | -- | $170,000 | $80,000 | $90,000 |
| 2014 | -- | $170,000 | $80,000 | $90,000 |
Property History
| Date | Event | Price | List to Sale | Price per Sq Ft | Prior Sale |
|---|---|---|---|---|---|
| 10/27/2025 10/27/25 | Pending | -- | -- | -- | |
| 10/23/2025 10/23/25 | Price Changed | $169,999 | -2.8% | $115 / Sq Ft | |
| 10/10/2025 10/10/25 | Price Changed | $174,900 | -2.8% | $118 / Sq Ft | |
| 09/20/2025 09/20/25 | For Sale | $179,900 | +93.4% | $121 / Sq Ft | |
| 05/15/2015 05/15/15 | Sold | $93,000 | -6.5% | $63 / Sq Ft | View Prior Sale |
| 04/07/2015 04/07/15 | Pending | -- | -- | -- | |
| 02/06/2015 02/06/15 | For Sale | $99,500 | -- | $67 / Sq Ft |
Purchase History
| Date | Type | Sale Price | Title Company |
|---|---|---|---|
| Deed | $93,000 | None Available | |
| Deed | $100 | -- |
Mortgage History
| Date | Status | Loan Amount | Loan Type |
|---|---|---|---|
| Open | $94,897 | New Conventional |
Source: Bright MLS
MLS Number: PAAD2019938
APN: 06-005-0001-000
- 13 N Pine St
- 8 Maple St
- 27 Maple St
- 25 Harvest Dr
- 1 Hickory Ave
- 48 Cannon Ln Unit 105
- 28 Bonniefield Cir Unit 25
- 138 Cedarfield Dr Unit 71
- 67 Cedarfield Dr
- 549 Grant Dr Unit 549
- 871 Sherman Dr Unit 871
- 780 White Hall Rd
- 820 Storms Store Rd
- 198 Longstreet Dr Unit 198
- 279 Longstreet Dr Unit 279
- 2746 Baltimore Pike
- 464 Locust Ln
- 2325 York Rd
- 2518 & 2520 York Rd
- 75 Cavalry Field Rd
