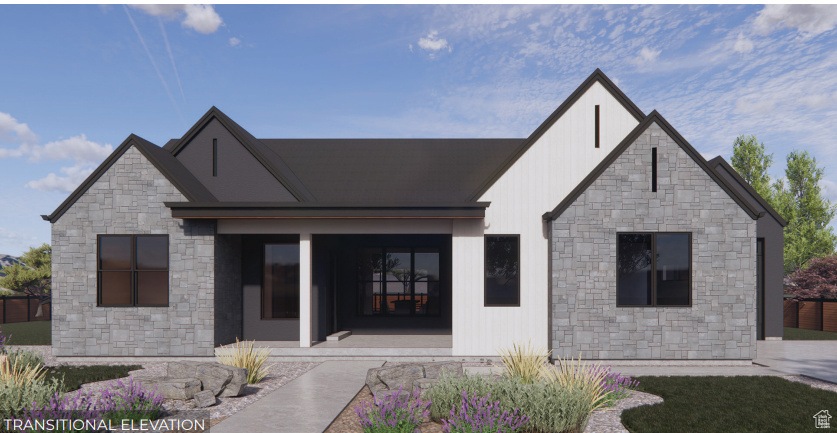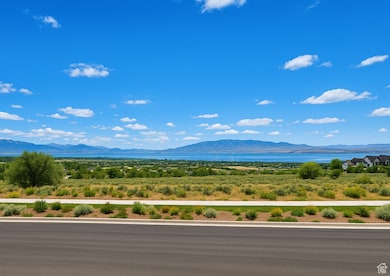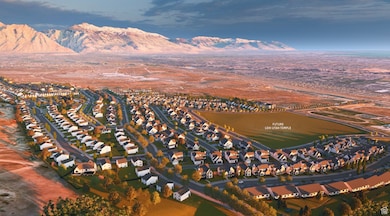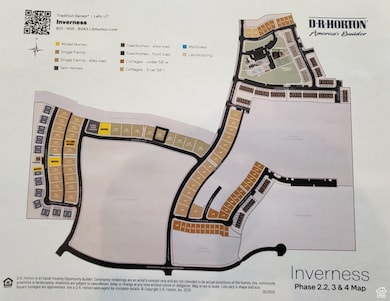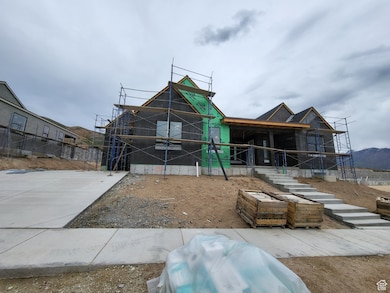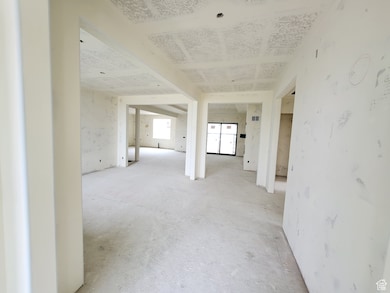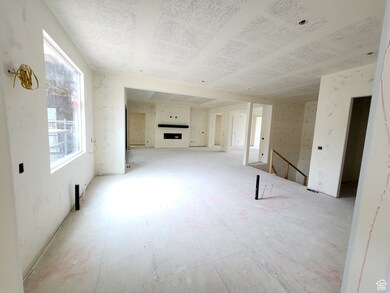
Estimated payment $8,941/month
Highlights
- Water Views
- New Construction
- Clubhouse
- Belmont Elementary Rated A-
- RV or Boat Parking
- Rambler Architecture
About This Home
Now selling in Inverness! The Hamilton is a well-designed rambler (single-story) home with 3 bedrooms, 2.5 bathrooms, an office, and a large 3-car RV garage. The main floor includes quartz countertops, a butler pantry, and a mudroom with bench. The primary suite features a private bath and large walk-in closet. The unfinished basement offers space for future bedrooms, rec room, kitchenette, and storage. Enjoy a large covered patio for outdoor living. Home includes Smart Home Package, radon system, and builder warranty. Ask about $25,000 toward closing costs with DHI Mortgage.
Listing Agent
Noah Birkeland
D.R. Horton, Inc License #13214528 Listed on: 05/17/2025
Home Details
Home Type
- Single Family
Est. Annual Taxes
- $7,044
Year Built
- Built in 2025 | New Construction
Lot Details
- 0.26 Acre Lot
- Sloped Lot
- Property is zoned Single-Family
HOA Fees
- $70 Monthly HOA Fees
Parking
- 3 Car Attached Garage
- RV or Boat Parking
Property Views
- Water
- Mountain
Home Design
- Rambler Architecture
- Pitched Roof
- Stone Siding
- Asphalt
- Stucco
Interior Spaces
- 5,850 Sq Ft Home
- 2-Story Property
- Ceiling Fan
- 1 Fireplace
- Double Pane Windows
- Sliding Doors
- Entrance Foyer
- Great Room
- Den
Kitchen
- Gas Range
- Range Hood
- Microwave
- Disposal
Flooring
- Carpet
- Tile
Bedrooms and Bathrooms
- 3 Main Level Bedrooms
- Primary Bedroom on Main
- Walk-In Closet
- Bathtub With Separate Shower Stall
Laundry
- Dryer
- Washer
Basement
- Basement Fills Entire Space Under The House
- Exterior Basement Entry
Outdoor Features
- Covered patio or porch
Schools
- Belmont Elementary School
- Viewpoint Middle School
- Skyridge High School
Utilities
- Forced Air Heating and Cooling System
- Natural Gas Connected
Listing and Financial Details
- Home warranty included in the sale of the property
- Assessor Parcel Number 71-005-0128
Community Details
Overview
- Fcs Community Management Association, Phone Number (801) 256-0465
- Inverness By D.R. Horton Subdivision
Amenities
- Picnic Area
- Clubhouse
Recreation
- Community Playground
- Community Pool
- Hiking Trails
Map
Home Values in the Area
Average Home Value in this Area
Property History
| Date | Event | Price | Change | Sq Ft Price |
|---|---|---|---|---|
| 06/20/2025 06/20/25 | Pending | -- | -- | -- |
| 05/17/2025 05/17/25 | For Sale | $1,499,990 | -- | $256 / Sq Ft |
Similar Homes in the area
Source: UtahRealEstate.com
MLS Number: 2085818
- 62 W Skara Brae Blvd Unit 127
- 21 W Skara Brae Blvd Unit 130
- 6 W Skara Brae Blvd Unit 129
- 102 Greenbank Dr Unit 150
- 4168 N Moray Place Dr Unit 1035
- 90 W Skara Brae Blvd Unit 126
- 4210 Moray Place Dr Unit 1030
- 4216 Moray Place Dr Unit 1029
- 4228 Moray Place Dr Unit 1027
- 114 Greenbank Dr Unit 149
- 4234 Moray Place Dr Unit 1026
- 126 Greenbank Dr Unit 148
- 118 W Skara Brae Blvd Unit 125
- 146 W Skara Brae Blvd Unit 124
- 4269 N Maple Hollow Blvd Unit 117
- 4231 N Maple Hollow Blvd Unit 118
- 4298 Braiken Ridge Dr Unit 106
- 4164 Braiken Ridge Dr Unit 101
- 4281 Braiken Ridge Dr Unit 1016
- 4275 Braiken Ridge Dr Unit 1015
