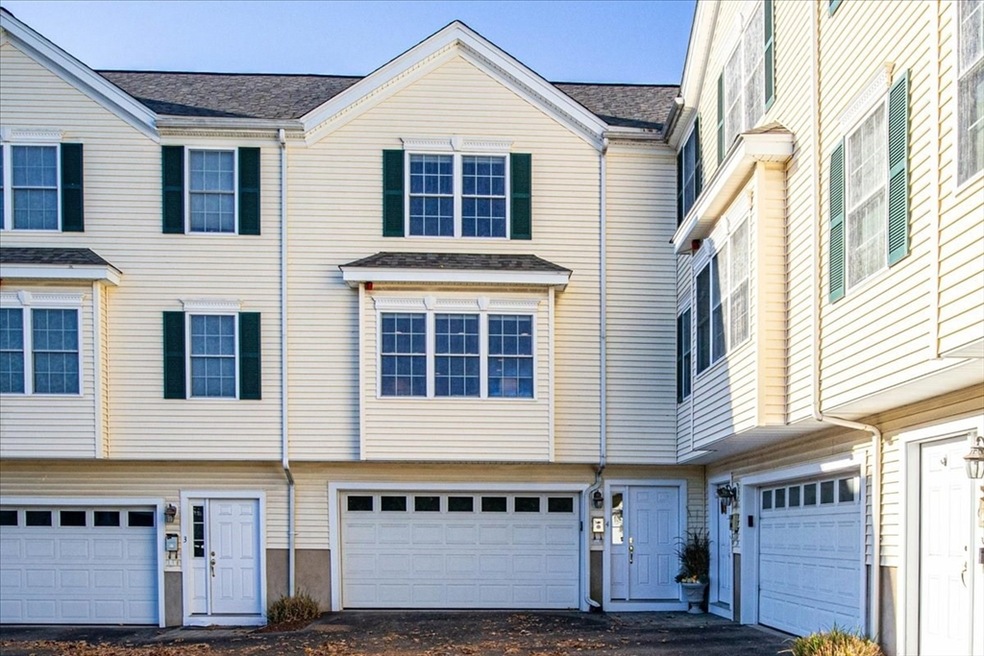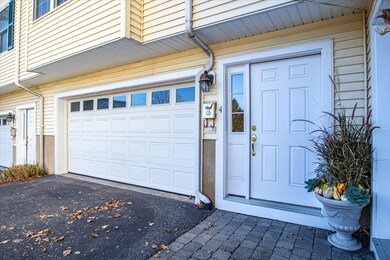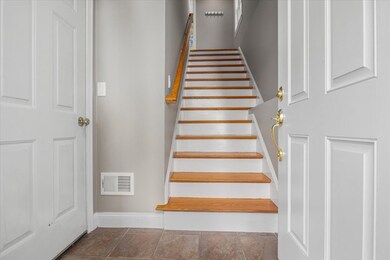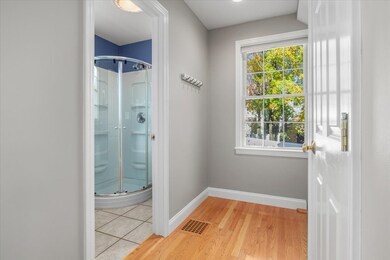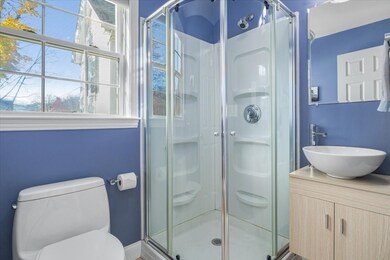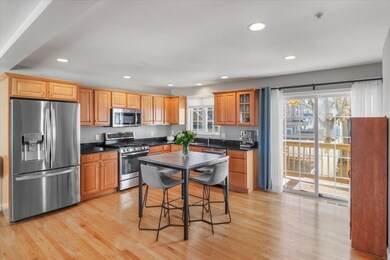
34 Walnut St Unit 4 Waltham, MA 02453
South Side NeighborhoodHighlights
- Medical Services
- Property is near public transit
- Wood Flooring
- Deck
- Cathedral Ceiling
- Solid Surface Countertops
About This Home
As of January 2025Welcome to this exquisite luxury townhouse offering a sophisticated living experience. The gourmet kitchen is a chef's dream, equipped with premium appliances and sleek finishes. The expansive living room features a large picture window, creating a bright and inviting atmosphere. Step outside to your private deck, perfect for outdoor relaxation. The main bedroom boasts a dramatic cathedral ceiling and a skylight that fills the space with light. A loft area overlooking the bedroom offers an ideal space for a home office. Additional spacious bedroom provides versatility for family or guests. With a 2 car garage offering direct access to the home and 1 deeded spot, this townhouse combines style, comfort, and practicality for modern living. Situated just minutes from Waltham's city center, you'll enjoy proximity to trendy restaurants, bistros, shops and the Charles River bike path. Convenient commuter location, express bus stop to downtown Boston at Walnut Street and Waltham commuter rail.
Last Buyer's Agent
Jessica & Sam Group
JW Real Estate Services, LLC
Townhouse Details
Home Type
- Townhome
Est. Annual Taxes
- $5,871
Year Built
- Built in 2003
HOA Fees
- $350 Monthly HOA Fees
Parking
- 2 Car Attached Garage
- Tuck Under Parking
- Garage Door Opener
- Off-Street Parking
Home Design
- Frame Construction
- Shingle Roof
Interior Spaces
- 1,484 Sq Ft Home
- 3-Story Property
- Cathedral Ceiling
- Skylights
- Picture Window
- Sliding Doors
- Home Office
- Center Hall
- Laundry in Basement
- Washer Hookup
Kitchen
- Range
- Microwave
- Plumbed For Ice Maker
- Dishwasher
- Stainless Steel Appliances
- Solid Surface Countertops
Flooring
- Wood
- Ceramic Tile
Bedrooms and Bathrooms
- 2 Bedrooms
- Primary bedroom located on second floor
- Dual Closets
- 2 Full Bathrooms
Outdoor Features
- Deck
Location
- Property is near public transit
- Property is near schools
Schools
- Whittemore Elementary School
- Mcdevitt Middle School
- Waltham High School
Utilities
- Forced Air Heating and Cooling System
- 1 Cooling Zone
- 1 Heating Zone
- Heating System Uses Natural Gas
Listing and Financial Details
- Assessor Parcel Number M:069 B:013 L:0015 004,4433826
Community Details
Overview
- Association fees include insurance, maintenance structure, ground maintenance, snow removal, trash
- 6 Units
- Walnut Place Community
Amenities
- Medical Services
- Shops
Recreation
- Park
- Jogging Path
- Bike Trail
Ownership History
Purchase Details
Home Financials for this Owner
Home Financials are based on the most recent Mortgage that was taken out on this home.Purchase Details
Home Financials for this Owner
Home Financials are based on the most recent Mortgage that was taken out on this home.Purchase Details
Home Financials for this Owner
Home Financials are based on the most recent Mortgage that was taken out on this home.Purchase Details
Home Financials for this Owner
Home Financials are based on the most recent Mortgage that was taken out on this home.Purchase Details
Purchase Details
Similar Homes in Waltham, MA
Home Values in the Area
Average Home Value in this Area
Purchase History
| Date | Type | Sale Price | Title Company |
|---|---|---|---|
| Condominium Deed | $750,000 | None Available | |
| Condominium Deed | $750,000 | None Available | |
| Condominium Deed | $750,000 | None Available | |
| Not Resolvable | $465,000 | -- | |
| Deed | $366,000 | -- | |
| Deed | $366,000 | -- | |
| Deed | $435,000 | -- | |
| Deed | $435,000 | -- | |
| Deed | $435,000 | -- | |
| Deed | -- | -- | |
| Deed | -- | -- | |
| Deed | -- | -- | |
| Deed | -- | -- |
Mortgage History
| Date | Status | Loan Amount | Loan Type |
|---|---|---|---|
| Open | $560,000 | Purchase Money Mortgage | |
| Closed | $560,000 | Purchase Money Mortgage | |
| Previous Owner | $310,000 | Stand Alone Refi Refinance Of Original Loan | |
| Previous Owner | $348,750 | New Conventional | |
| Previous Owner | $311,100 | Purchase Money Mortgage | |
| Previous Owner | $87,000 | Purchase Money Mortgage |
Property History
| Date | Event | Price | Change | Sq Ft Price |
|---|---|---|---|---|
| 01/03/2025 01/03/25 | Sold | $750,000 | +1.5% | $505 / Sq Ft |
| 11/26/2024 11/26/24 | Pending | -- | -- | -- |
| 11/20/2024 11/20/24 | For Sale | $739,000 | +58.9% | $498 / Sq Ft |
| 06/19/2015 06/19/15 | Sold | $465,000 | 0.0% | $313 / Sq Ft |
| 04/25/2015 04/25/15 | Pending | -- | -- | -- |
| 04/20/2015 04/20/15 | Off Market | $465,000 | -- | -- |
| 04/15/2015 04/15/15 | For Sale | $459,900 | -- | $310 / Sq Ft |
Tax History Compared to Growth
Tax History
| Year | Tax Paid | Tax Assessment Tax Assessment Total Assessment is a certain percentage of the fair market value that is determined by local assessors to be the total taxable value of land and additions on the property. | Land | Improvement |
|---|---|---|---|---|
| 2025 | $6,100 | $621,200 | $0 | $621,200 |
| 2024 | $5,871 | $609,000 | $0 | $609,000 |
| 2023 | $5,986 | $580,000 | $0 | $580,000 |
| 2022 | $6,282 | $563,900 | $0 | $563,900 |
| 2021 | $6,019 | $531,700 | $0 | $531,700 |
| 2020 | $6,077 | $508,500 | $0 | $508,500 |
| 2019 | $5,488 | $433,500 | $0 | $433,500 |
| 2018 | $5,466 | $433,500 | $0 | $433,500 |
| 2017 | $5,445 | $433,500 | $0 | $433,500 |
| 2016 | $5,306 | $433,500 | $0 | $433,500 |
| 2015 | $4,677 | $356,200 | $0 | $356,200 |
Agents Affiliated with this Home
-
R
Seller's Agent in 2025
Rossana Gonser
RE/MAX
-
F
Seller Co-Listing Agent in 2025
Fran Mcdavitt
RE/MAX
-
J
Buyer's Agent in 2025
Jessica & Sam Group
JW Real Estate Services, LLC
-
D
Seller's Agent in 2015
Dave DiGregorio Jr.
Coldwell Banker Realty - Waltham
-
G
Buyer's Agent in 2015
Gail Boroyan
Coldwell Banker Realty - Belmont
Map
Source: MLS Property Information Network (MLS PIN)
MLS Number: 73314509
APN: WALT-000069-000013-000015-000004
- 41 Walnut St Unit 22
- 85 Crescent St
- 55-57 Crescent St
- 61 Hall St Unit 7
- 61 Hall St Unit 9
- 61 Hall St Unit 3
- 29 Cherry St Unit 2
- 15 Alder St Unit 1
- 3 Lowell St Unit 1
- 40 Myrtle St Unit 9
- 120-126 Felton St
- 75 Pine St Unit 21
- 125 Ash St Unit 1
- 87 Harvard St
- 134 Brown St
- 7-11.5 Felton
- 103-105 Pine St
- 17 Robbins St Unit 2-2
- 9 Robbins St
- 167 Charles St
