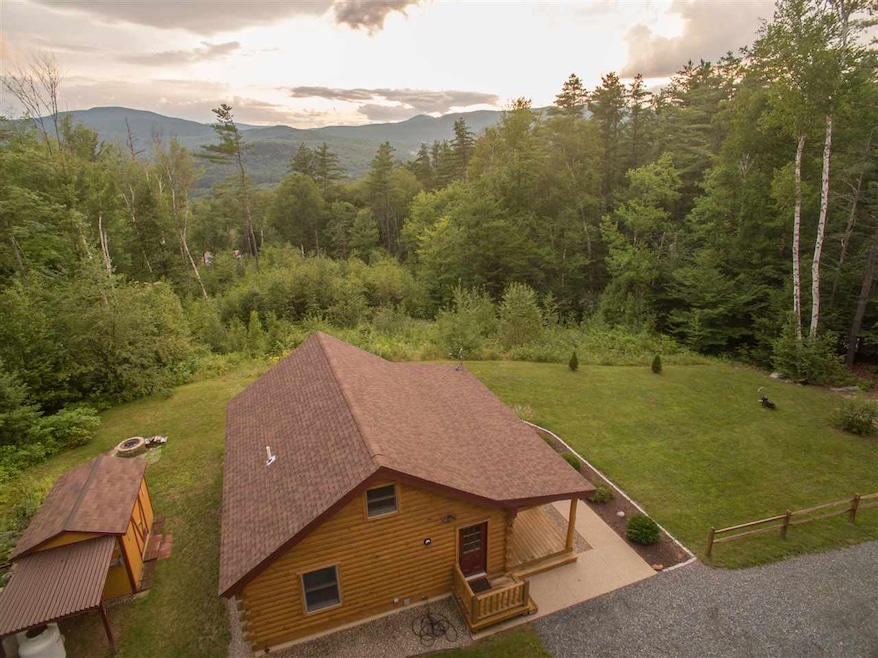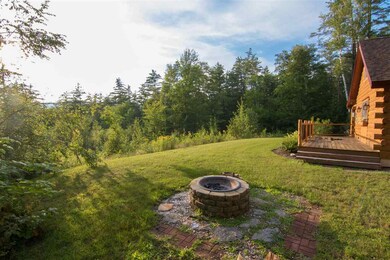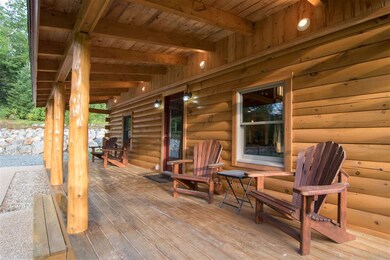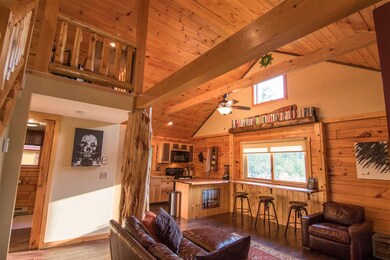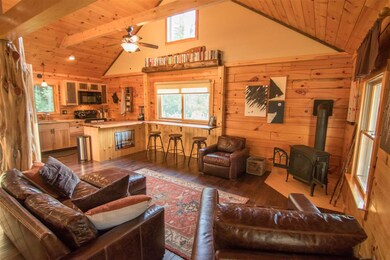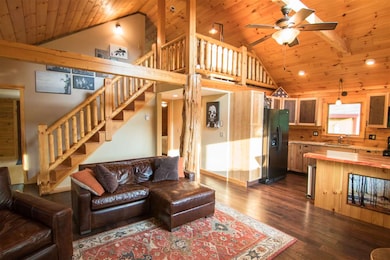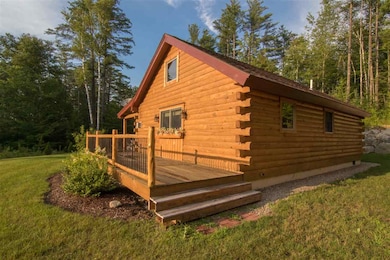
34 Waterthorn Rd Thornton, NH 03285
Highlights
- Ski Accessible
- Mountain View
- Wood Flooring
- Thornton Central School Rated A-
- Deck
- Covered Patio or Porch
About This Home
As of November 2017Gorgeous log home situated on a peaceful Lot in a central location with Mountain Views. Granite counters with custom hickory cabinets,stainless sink and appliances. Acacia wood Island with tile scenic deer inlay and a Mtn. view breakfast bar. Hardwoods throughout with a large Red Cedar tree support adorning the living room/kitchen area. Anderson windows. A lovely Master bedroom with a custom closet Barn Door. Spacious bathroom with jacuzzi tub. Open Loft that sleeps up to 4 with a Mtn. View and desk area. Besides the Log post porch entry there is a separate mud room entry with a laundry area including a utility sink and coat hanging section. Living room has Jotul fireplace. Heat systems are propane and electric baseboard. Hot water heater is a Rinnai Tankless system. Custom deck log railing with re rod balusters. Custom window box and an outdoor firepit! All the rusticcharm close to all visitor activities and attractions. Shed with attached Lean to.
Last Agent to Sell the Property
David O'Rourke
Rune Stone Realty License #068813 Listed on: 08/05/2017

Last Buyer's Agent
Jeff Caulder
RE/MAX in the Mountains
Home Details
Home Type
- Single Family
Est. Annual Taxes
- $3,175
Year Built
- Built in 2011
Lot Details
- 1 Acre Lot
- Level Lot
Home Design
- Log Cabin
- Concrete Foundation
- Shingle Roof
- Log Siding
Interior Spaces
- 1.5-Story Property
- Gas Fireplace
- Wood Flooring
- Mountain Views
Kitchen
- Stove
- Dishwasher
Bedrooms and Bathrooms
- 2 Bedrooms
- 1 Full Bathroom
Basement
- Interior Basement Entry
- Crawl Space
Parking
- Gravel Driveway
- On-Site Parking
- Off-Street Parking
Outdoor Features
- Deck
- Covered Patio or Porch
Utilities
- Baseboard Heating
- Heating System Uses Gas
- 200+ Amp Service
- Drilled Well
- Liquid Propane Gas Water Heater
- Septic Tank
Community Details
- Trails
- Ski Accessible
Ownership History
Purchase Details
Home Financials for this Owner
Home Financials are based on the most recent Mortgage that was taken out on this home.Purchase Details
Home Financials for this Owner
Home Financials are based on the most recent Mortgage that was taken out on this home.Purchase Details
Home Financials for this Owner
Home Financials are based on the most recent Mortgage that was taken out on this home.Similar Home in the area
Home Values in the Area
Average Home Value in this Area
Purchase History
| Date | Type | Sale Price | Title Company |
|---|---|---|---|
| Warranty Deed | $228,000 | -- | |
| Warranty Deed | $217,000 | -- | |
| Warranty Deed | $175,000 | -- |
Mortgage History
| Date | Status | Loan Amount | Loan Type |
|---|---|---|---|
| Open | $37,000 | Stand Alone Refi Refinance Of Original Loan | |
| Open | $226,770 | FHA | |
| Closed | $223,870 | FHA | |
| Previous Owner | $206,150 | VA |
Property History
| Date | Event | Price | Change | Sq Ft Price |
|---|---|---|---|---|
| 11/07/2017 11/07/17 | Sold | $228,000 | -5.0% | $205 / Sq Ft |
| 08/05/2017 08/05/17 | For Sale | $239,900 | +10.6% | $216 / Sq Ft |
| 08/22/2016 08/22/16 | Sold | $217,000 | -5.6% | $195 / Sq Ft |
| 06/20/2016 06/20/16 | Pending | -- | -- | -- |
| 05/02/2016 05/02/16 | For Sale | $229,900 | +31.4% | $207 / Sq Ft |
| 05/20/2015 05/20/15 | Sold | $175,000 | -27.1% | $174 / Sq Ft |
| 04/16/2015 04/16/15 | Pending | -- | -- | -- |
| 04/10/2014 04/10/14 | For Sale | $239,900 | -- | $239 / Sq Ft |
Tax History Compared to Growth
Tax History
| Year | Tax Paid | Tax Assessment Tax Assessment Total Assessment is a certain percentage of the fair market value that is determined by local assessors to be the total taxable value of land and additions on the property. | Land | Improvement |
|---|---|---|---|---|
| 2024 | $4,089 | $359,600 | $149,000 | $210,600 |
| 2023 | $4,291 | $206,700 | $102,300 | $104,400 |
| 2022 | $4,136 | $206,700 | $102,300 | $104,400 |
| 2021 | $4,293 | $206,700 | $102,300 | $104,400 |
| 2020 | $4,157 | $206,700 | $102,300 | $104,400 |
| 2019 | $3,861 | $206,700 | $102,300 | $104,400 |
| 2018 | $3,408 | $166,400 | $74,800 | $91,600 |
| 2017 | $3,251 | $166,400 | $74,800 | $91,600 |
| 2016 | $3,226 | $166,400 | $74,800 | $91,600 |
| 2015 | $3,178 | $166,400 | $74,800 | $91,600 |
| 2014 | $3,106 | $165,300 | $74,300 | $91,000 |
| 2013 | $3,298 | $179,800 | $60,000 | $119,800 |
Agents Affiliated with this Home
-
D
Seller's Agent in 2017
David O'Rourke
Rune Stone Realty
-
J
Buyer's Agent in 2017
Jeff Caulder
RE/MAX
-
Derek Greene

Seller's Agent in 2016
Derek Greene
Derek Greene
(860) 560-1006
1 in this area
2,965 Total Sales
-
Tammy Dubreuil

Buyer's Agent in 2015
Tammy Dubreuil
Northwind Realty
(603) 520-3345
90 Total Sales
Map
Source: PrimeMLS
MLS Number: 4651868
APN: THOR-000006-000011-000014
- 25 Mount Woodlands Rd
- 13 Champions Way
- 93 Waterthorn Rd
- 94 River Run Rd Unit 7
- 3481 Us Route 3
- Lot 2 Covered Bridge Rd
- 22 Compass Point Rd
- 45 Jack O'Lantern Dr S Unit 24
- 10 Jack O'Lantern Dr Unit 30
- 11 Jack O'Lantern Dr Unit 35
- 151 Millbrook Rd
- 4 Stone Dam Rd
- 2832 Nh Route 175
- 165 Covered Bridge Rd
- 44 Tuxette Rd
- 0 Avery- McGee Rd
- 207 Covered Bridge Rd
- 26 Condo Rd Unit 1
- 1958 New Hampshire Route 175
- 21 Melina's Way
