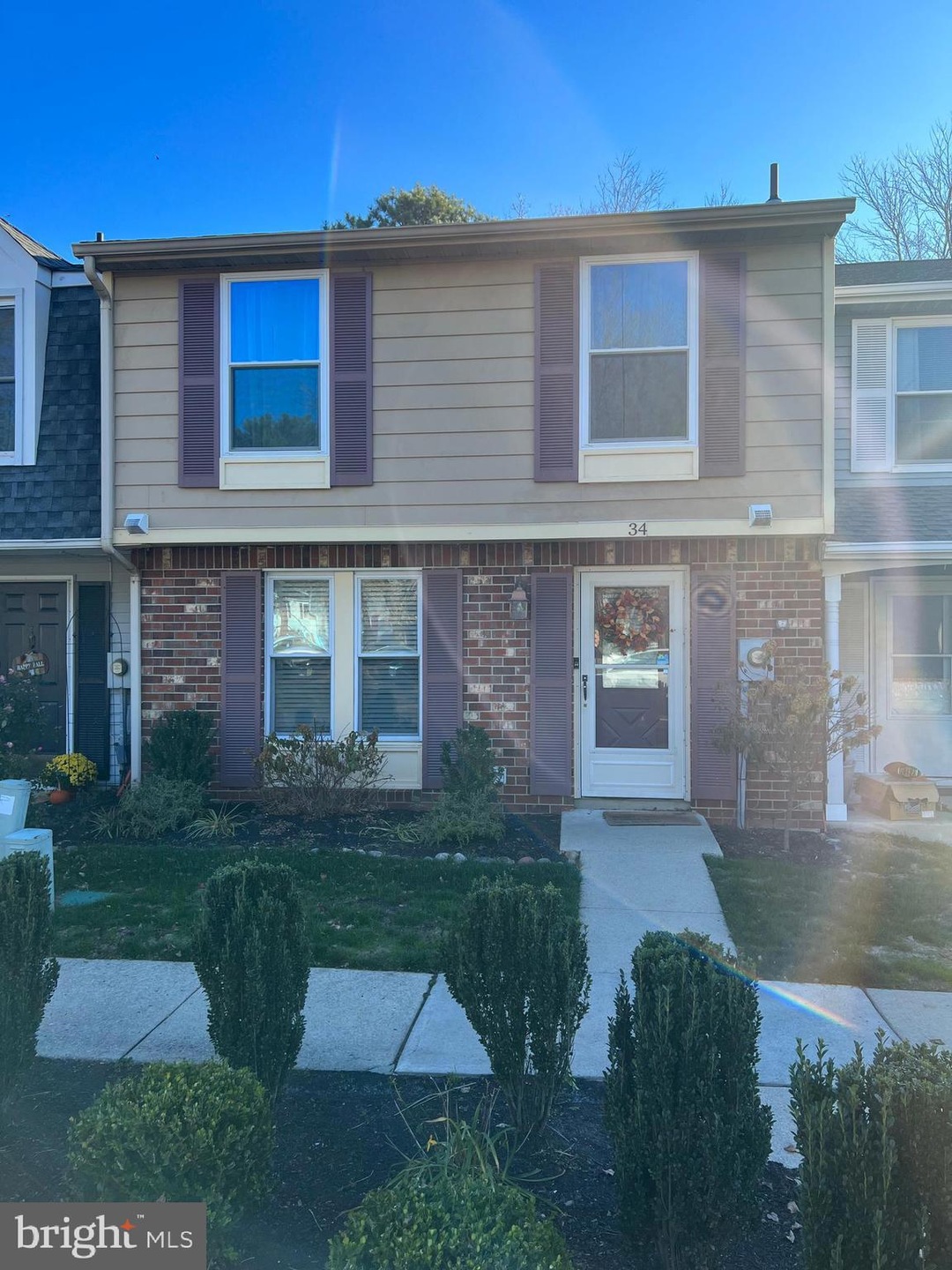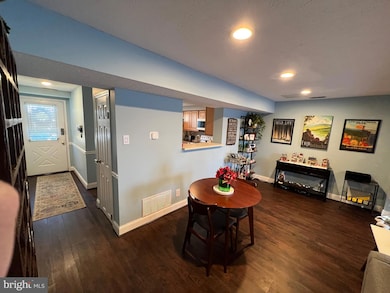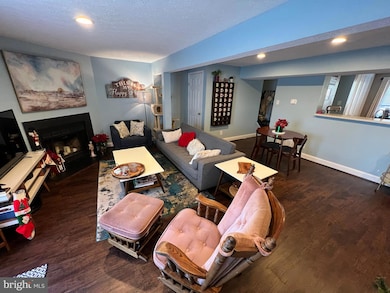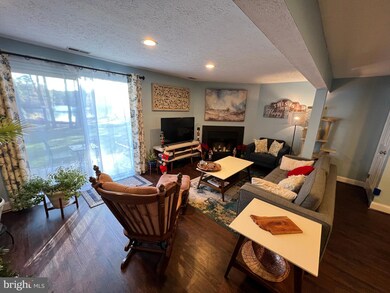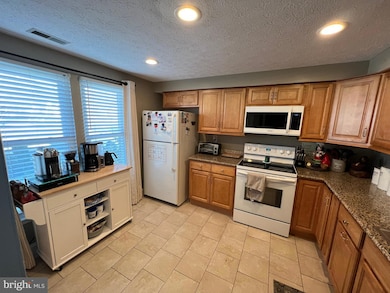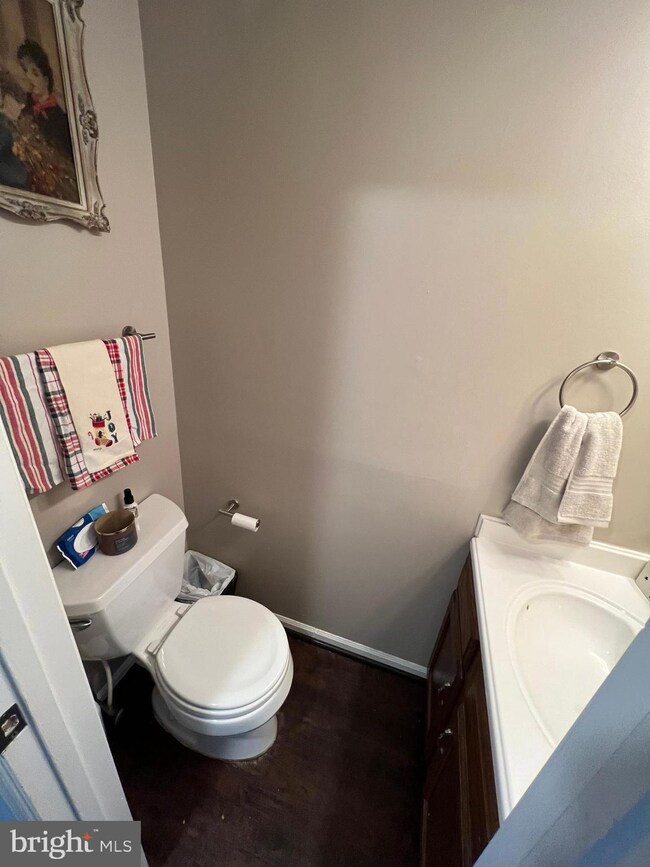
34 Waterview Ct Marlton, NJ 08053
Kings Grant NeighborhoodHighlights
- Boat Ramp
- Lake View
- Lake Privileges
- Cherokee High School Rated A-
- Open Floorplan
- Contemporary Architecture
About This Home
As of December 2022Whoa Nelly! Stop the car. This three bedroom townhouse located in Kings Grant is a doozy. This one is all that and a bag of chips! These sayings may be incredibly dated but its a good thing this home has style and character to last a lifetime. The Open Floor plan downstairs bringing in tons of natural light from both front and backyard. A large open living room and dining area really leave a ton of layout options. Open your sliding back door to take full view of your lake view property. Upgraded flooring and paint throughout! Upstairs you have three nicely appointed bathrooms and two full baths. All that and more with the King's Grant community amenities.
Last Agent to Sell the Property
BHHS Fox & Roach-Washington-Gloucester License #1433687 Listed on: 11/27/2022

Townhouse Details
Home Type
- Townhome
Est. Annual Taxes
- $4,658
Year Built
- Built in 1985 | Remodeled in 2020
Lot Details
- 1,600 Sq Ft Lot
- Lot Dimensions are 20.00 x 80.00
- Backs To Open Common Area
- Privacy Fence
- Property is in excellent condition
HOA Fees
Parking
- Parking Lot
Home Design
- Contemporary Architecture
- Slab Foundation
- Frame Construction
- Architectural Shingle Roof
- Vinyl Siding
Interior Spaces
- 1,320 Sq Ft Home
- Property has 2 Levels
- Open Floorplan
- Ceiling Fan
- Wood Burning Fireplace
- Combination Dining and Living Room
- Lake Views
Kitchen
- Breakfast Area or Nook
- Built-In Range
- Built-In Microwave
- Dishwasher
Flooring
- Wood
- Laminate
- Ceramic Tile
Bedrooms and Bathrooms
- 3 Bedrooms
- Walk-In Closet
- Bathtub with Shower
- Walk-in Shower
Laundry
- Laundry on main level
- Dryer
- Washer
Outdoor Features
- Lake Privileges
Schools
- Cherokee High School
Utilities
- Forced Air Heating and Cooling System
- 100 Amp Service
- Natural Gas Water Heater
Listing and Financial Details
- Tax Lot 00034
- Assessor Parcel Number 13-00051 45-00034
Community Details
Overview
- Association fees include all ground fee, common area maintenance, lawn care front, lawn care rear, pool(s), recreation facility, snow removal, trash
- Kings Grant Subdivision
Amenities
- Common Area
Recreation
- Boat Ramp
- Pier or Dock
- Community Playground
- Community Pool
- Jogging Path
Pet Policy
- Pets allowed on a case-by-case basis
Ownership History
Purchase Details
Home Financials for this Owner
Home Financials are based on the most recent Mortgage that was taken out on this home.Purchase Details
Home Financials for this Owner
Home Financials are based on the most recent Mortgage that was taken out on this home.Purchase Details
Home Financials for this Owner
Home Financials are based on the most recent Mortgage that was taken out on this home.Purchase Details
Home Financials for this Owner
Home Financials are based on the most recent Mortgage that was taken out on this home.Purchase Details
Home Financials for this Owner
Home Financials are based on the most recent Mortgage that was taken out on this home.Purchase Details
Home Financials for this Owner
Home Financials are based on the most recent Mortgage that was taken out on this home.Purchase Details
Home Financials for this Owner
Home Financials are based on the most recent Mortgage that was taken out on this home.Purchase Details
Home Financials for this Owner
Home Financials are based on the most recent Mortgage that was taken out on this home.Similar Homes in Marlton, NJ
Home Values in the Area
Average Home Value in this Area
Purchase History
| Date | Type | Sale Price | Title Company |
|---|---|---|---|
| Deed | $256,000 | Foundation Title | |
| Deed | $229,500 | None Available | |
| Deed | $225,000 | Old Republic National Title | |
| Bargain Sale Deed | $148,000 | Commonwealth Land Title Insu | |
| Bargain Sale Deed | $148,000 | Commonwealth Land Title Insu | |
| Deed | $125,000 | Group 21 Title Agency | |
| Deed | $87,000 | United Title & Abstract Agen | |
| Deed | $85,000 | -- |
Mortgage History
| Date | Status | Loan Amount | Loan Type |
|---|---|---|---|
| Open | $251,363 | New Conventional | |
| Previous Owner | $218,025 | New Conventional | |
| Previous Owner | $154,400 | New Conventional | |
| Previous Owner | $213,750 | Purchase Money Mortgage | |
| Previous Owner | $133,200 | Purchase Money Mortgage | |
| Previous Owner | $105,000 | No Value Available | |
| Previous Owner | $86,299 | FHA | |
| Previous Owner | $68,000 | No Value Available |
Property History
| Date | Event | Price | Change | Sq Ft Price |
|---|---|---|---|---|
| 12/28/2022 12/28/22 | Sold | $256,000 | +4.5% | $194 / Sq Ft |
| 12/02/2022 12/02/22 | Pending | -- | -- | -- |
| 11/27/2022 11/27/22 | For Sale | $244,900 | +6.7% | $186 / Sq Ft |
| 02/19/2021 02/19/21 | Sold | $229,500 | +2.2% | $174 / Sq Ft |
| 01/15/2021 01/15/21 | Pending | -- | -- | -- |
| 01/12/2021 01/12/21 | For Sale | $224,500 | 0.0% | $170 / Sq Ft |
| 08/01/2014 08/01/14 | Rented | $1,600 | 0.0% | -- |
| 07/15/2014 07/15/14 | Under Contract | -- | -- | -- |
| 06/24/2014 06/24/14 | For Rent | $1,600 | -- | -- |
Tax History Compared to Growth
Tax History
| Year | Tax Paid | Tax Assessment Tax Assessment Total Assessment is a certain percentage of the fair market value that is determined by local assessors to be the total taxable value of land and additions on the property. | Land | Improvement |
|---|---|---|---|---|
| 2024 | $4,877 | $151,800 | $70,000 | $81,800 |
| 2023 | $4,877 | $151,800 | $70,000 | $81,800 |
| 2022 | $4,659 | $151,800 | $70,000 | $81,800 |
| 2021 | $4,549 | $150,000 | $70,000 | $80,000 |
| 2020 | $4,437 | $150,000 | $70,000 | $80,000 |
| 2019 | $4,401 | $150,000 | $70,000 | $80,000 |
| 2018 | $4,340 | $150,000 | $70,000 | $80,000 |
| 2017 | $4,289 | $150,000 | $70,000 | $80,000 |
| 2016 | $4,184 | $150,000 | $70,000 | $80,000 |
| 2015 | $4,110 | $150,000 | $70,000 | $80,000 |
| 2014 | $3,993 | $150,000 | $70,000 | $80,000 |
Agents Affiliated with this Home
-
Andrew Baus

Seller's Agent in 2022
Andrew Baus
BHHS Fox & Roach
(856) 904-5636
2 in this area
238 Total Sales
-
Michael Kravchak

Buyer's Agent in 2022
Michael Kravchak
EXP Realty, LLC
(609) 389-8734
1 in this area
128 Total Sales
-
C
Seller's Agent in 2021
Chrissy Adams
Long & Foster
-
Barbara Buechele

Seller's Agent in 2014
Barbara Buechele
Weichert Corporate
(609) 707-4552
3 in this area
27 Total Sales
-
Susan Martusus
S
Buyer's Agent in 2014
Susan Martusus
Weichert Corporate
(609) 841-4268
3 Total Sales
Map
Source: Bright MLS
MLS Number: NJBL2037588
APN: 13-00051-45-00034
- 76 Sweetfern Ct Unit 76
- 6 Cranberry Ct Unit 102
- 44 Cranberry Ct Unit 140
- 6 Prince Andrew Ct
- 154 Woodlake Dr Unit 154
- 361 Woodlake Dr
- 84 Woodlake Dr Unit 84
- 24 Dorchester Cir
- 195 Woodlake Dr Unit 192
- 7 Georgian Ct
- 319 Woodlake Dr Unit 34
- 7 Benchly Way
- 329 Woodlake Dr
- 44 Woodlake Dr Unit 44
- 5 Prince Charles Ct
- 35 Summit Ct Unit 235A
- 8 Chelmsford Ct Unit 193A
- 12 Summit Ct Unit 229A
- 26 Augusta Ct
- 5 Queen Anne Ct
