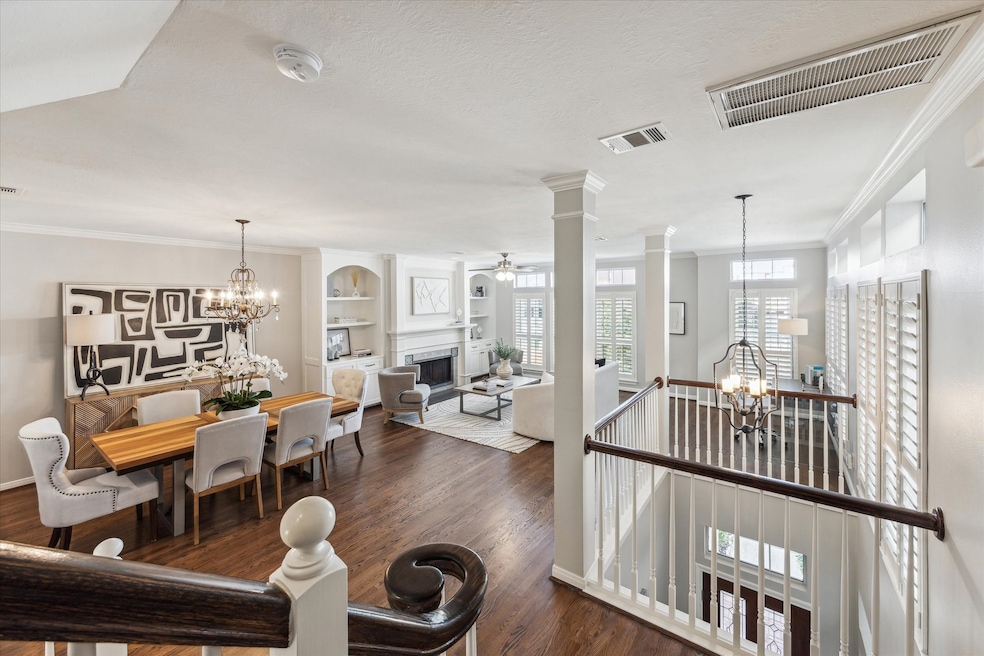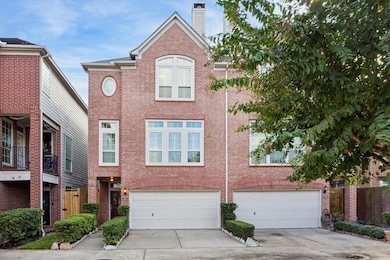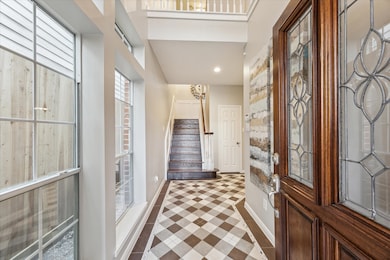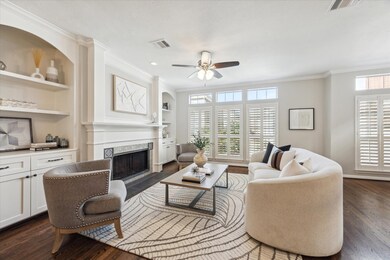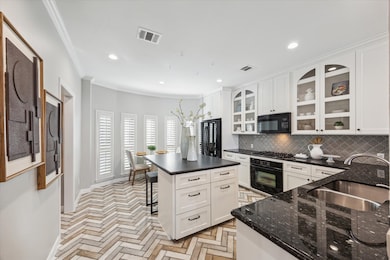
34 Waugh Dr Unit C Houston, TX 77007
Memorial Heights NeighborhoodHighlights
- Steam Room
- Deck
- Traditional Architecture
- Gated Community
- Vaulted Ceiling
- Wood Flooring
About This Home
As of March 2025Beautifully renovated and impeccable condition townhome in the heart of the city. This residence sits in a gated community, an interior unit with unobstructed views, and is close to guest parking. Walk to the Buffalo Heights HEB, Two blocks from Washington Ave & Buffalo Bayou Park. It is truly a rare find! The exceptional floor plan offers spacious social areas with many windows, plantation shutters, and hardwood floors—fabulous 2nd-floor living space with a large open living room, desk nook, fireplace, and beautiful kitchen. The 3rd floor hosts two bedrooms, including the primary suite featuring two spacious walk-in closets & upgraded bathroom that has been tastefully redone. Step out onto the large, private, extended patio. This is the perfect combination for those seeking the best urban living with style and easy access to Houston's top attractions MUST SEE! Feels and shows like a MODEL home.
Last Agent to Sell the Property
Compass RE Texas, LLC - Houston License #0444166 Listed on: 01/31/2025

Last Buyer's Agent
Better Homes and Gardens Real Estate Gary Greene - Memorial License #0679808

Townhouse Details
Home Type
- Townhome
Est. Annual Taxes
- $8,462
Year Built
- Built in 2001
Lot Details
- 2,090 Sq Ft Lot
- North Facing Home
- Fenced Yard
HOA Fees
- $224 Monthly HOA Fees
Parking
- 2 Car Attached Garage
- Garage Door Opener
Home Design
- Traditional Architecture
- Brick Exterior Construction
- Slab Foundation
- Composition Roof
Interior Spaces
- 2,396 Sq Ft Home
- 3-Story Property
- Crown Molding
- Vaulted Ceiling
- Ceiling Fan
- Wood Burning Fireplace
- Gas Fireplace
- Window Treatments
- Steam Room
- Prewired Security
Kitchen
- Gas Oven
- Free-Standing Range
- Microwave
- Dishwasher
- Granite Countertops
- Disposal
Flooring
- Wood
- Carpet
- Tile
Bedrooms and Bathrooms
- 3 Bedrooms
- Double Vanity
- Separate Shower
Laundry
- Laundry in Utility Room
- Dryer
- Washer
Eco-Friendly Details
- Energy-Efficient Thermostat
Outdoor Features
- Deck
- Patio
Schools
- Memorial Elementary School
- Hogg Middle School
- Heights High School
Utilities
- Forced Air Zoned Heating and Cooling System
- Heating System Uses Gas
- Programmable Thermostat
Community Details
Overview
- Association fees include maintenance structure, sewer, water
- Pmg Association
- Waugh Drive Townhomes Subdivision
Security
- Controlled Access
- Gated Community
- Fire and Smoke Detector
Ownership History
Purchase Details
Home Financials for this Owner
Home Financials are based on the most recent Mortgage that was taken out on this home.Purchase Details
Home Financials for this Owner
Home Financials are based on the most recent Mortgage that was taken out on this home.Purchase Details
Purchase Details
Purchase Details
Home Financials for this Owner
Home Financials are based on the most recent Mortgage that was taken out on this home.Similar Homes in Houston, TX
Home Values in the Area
Average Home Value in this Area
Purchase History
| Date | Type | Sale Price | Title Company |
|---|---|---|---|
| Deed | -- | Texas American Title Company | |
| Vendors Lien | -- | Startex Title Company | |
| Interfamily Deed Transfer | -- | None Available | |
| Vendors Lien | -- | Fidelity National Title | |
| Vendors Lien | -- | Chicago Title |
Mortgage History
| Date | Status | Loan Amount | Loan Type |
|---|---|---|---|
| Open | $100,000 | New Conventional | |
| Previous Owner | $250,000 | Credit Line Revolving | |
| Previous Owner | $265,300 | New Conventional | |
| Previous Owner | $284,400 | New Conventional | |
| Previous Owner | $241,400 | Unknown | |
| Previous Owner | $241,400 | Unknown | |
| Previous Owner | $214,801 | No Value Available | |
| Closed | $26,850 | No Value Available |
Property History
| Date | Event | Price | Change | Sq Ft Price |
|---|---|---|---|---|
| 03/26/2025 03/26/25 | Sold | -- | -- | -- |
| 03/08/2025 03/08/25 | Pending | -- | -- | -- |
| 03/04/2025 03/04/25 | Price Changed | $569,000 | -4.4% | $237 / Sq Ft |
| 01/31/2025 01/31/25 | For Sale | $595,000 | -- | $248 / Sq Ft |
Tax History Compared to Growth
Tax History
| Year | Tax Paid | Tax Assessment Tax Assessment Total Assessment is a certain percentage of the fair market value that is determined by local assessors to be the total taxable value of land and additions on the property. | Land | Improvement |
|---|---|---|---|---|
| 2024 | $9,452 | $451,716 | $206,074 | $245,642 |
| 2023 | $9,452 | $420,000 | $206,074 | $213,926 |
| 2022 | $8,422 | $415,428 | $206,074 | $209,354 |
| 2021 | $8,104 | $347,718 | $206,074 | $141,644 |
| 2020 | $8,713 | $359,821 | $206,074 | $153,747 |
| 2019 | $8,985 | $355,091 | $206,074 | $149,017 |
| 2018 | $7,144 | $366,000 | $145,464 | $220,536 |
| 2017 | $11,400 | $450,846 | $145,464 | $305,382 |
| 2016 | $11,146 | $450,846 | $145,464 | $305,382 |
| 2015 | $7,351 | $450,846 | $145,464 | $305,382 |
| 2014 | $7,351 | $406,088 | $145,464 | $260,624 |
Agents Affiliated with this Home
-
Claudia Fathivand

Seller's Agent in 2025
Claudia Fathivand
Compass RE Texas, LLC - Houston
(832) 419-5426
2 in this area
101 Total Sales
-
Melissa Touqan

Seller Co-Listing Agent in 2025
Melissa Touqan
Compass RE Texas, LLC - Houston
(346) 843-5732
1 in this area
31 Total Sales
-
Jocelyn Good

Buyer's Agent in 2025
Jocelyn Good
Better Homes and Gardens Real Estate Gary Greene - Memorial
(281) 979-0625
1 in this area
64 Total Sales
Map
Source: Houston Association of REALTORS®
MLS Number: 90093523
APN: 1217150010015
- 633 Hartman St
- 641 Hartman St
- 17 Waugh Dr Unit 201
- 3932 Feagan St
- 3925 Floyd St
- 3909 Rose St
- 507 Leverkuhn St
- 4003 Lillian St
- 4006 Feagan St Unit D
- 821 E 32nd A B and C St
- 4013 Lillian St
- 4110 Floyd St
- 4107 Blossom St Unit B
- 4117 Barnes St
- 505 Jackson Hill St Unit 206
- 505 Jackson Hill St Unit 108
- 4217 Gibson St Unit A
- 706 Olive St Unit B
- 431 Jackson Hill St
- 4226 Gibson St
