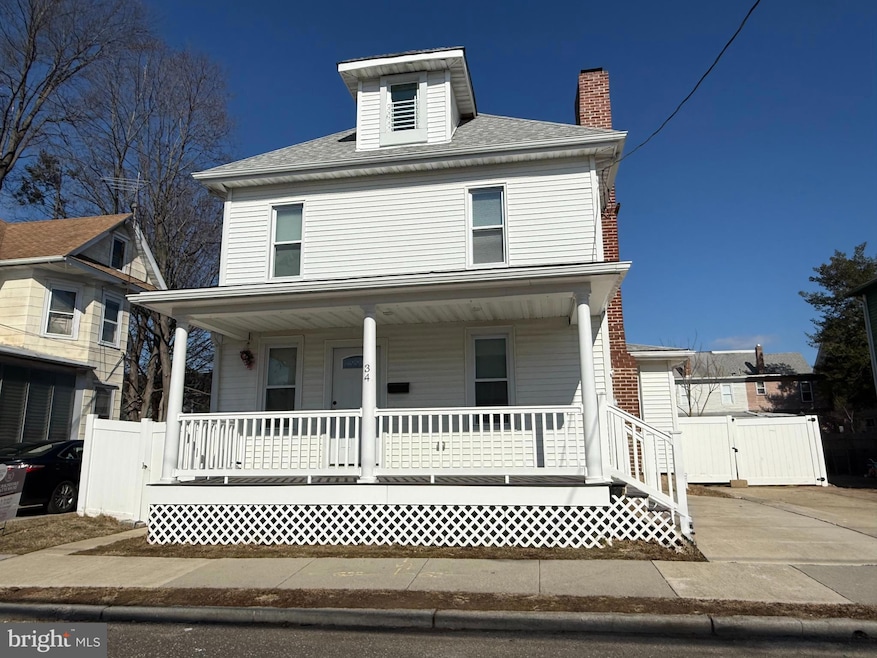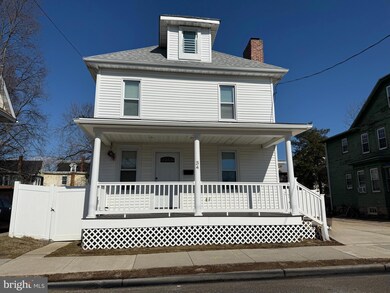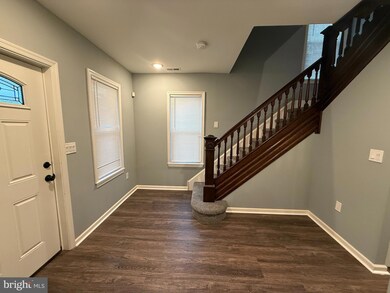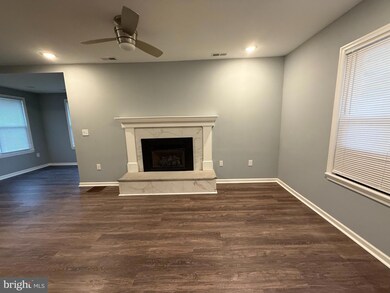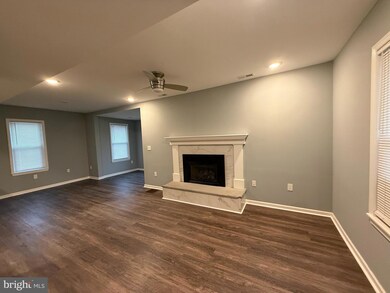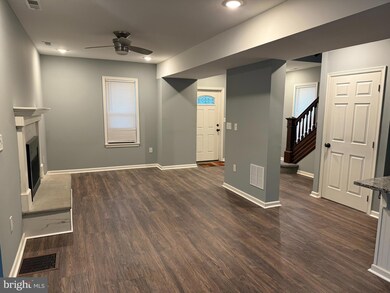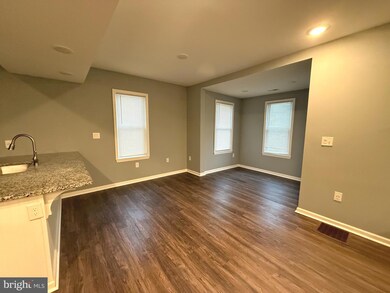
34 West St Woodbury, NJ 08096
Highlights
- Traditional Architecture
- 1 Car Detached Garage
- Living Room
- No HOA
- Eat-In Kitchen
- Home Security System
About This Home
As of April 2025Fall into home ownership by turning the key and making this 4 Bedroom, 2.5 bath, completely remodeled home combining old world charm with modern convenience yours! Featuring first floor open space floor plan with front Foyer, Living Room with ventless gas Fireplace, lovely updated Kitchen with granite counter tops, stainless appliances, Dining/Breakfast Room, & Powder Room. Handsome wood banister staircase leading to second floor with Primary Bedroom and Primary Bath w/ stall shower, 2 additional Bedrooms, Main Bath with tub. Third floor has spacious 4th Bedroom and each bedroom has ceiling fans. Gas heat, central air, security system, recessed lighting, and includes washer, dryer, stainless refrigerator, dishwasher, range and microwave. Renovations beginning in 2018 included Kitchen, Appliances, Baths, Flooring, redesigned Bedrooms, HVAC, Roof, Insulation, Electric, Sanitation supply, tankless Water Heater, Appliances & Doors. The HVAC is a high energy conversion from above ground oil tank to gas with 1st and 2nd floor on one unit and 3rd floor on mini split. Recent upgrades in past few years also include windows, ventless fireplace and in 2022 laminated wood grain flooring. Freshly painted interior and carpeting Feb. 2025! The property also boasts a front porch, full basement with sump and bilco doors, nice fenced rear yard & detached garage. Conveniently located to shops, transportation, restaurants, schools , worship & major highways! Room sizes apprx. Owner occupied only.
Last Agent to Sell the Property
BHHS Fox & Roach-Mullica Hill South License #2189390 Listed on: 02/12/2025

Home Details
Home Type
- Single Family
Est. Annual Taxes
- $7,500
Year Built
- Built in 1900
Lot Details
- 3,485 Sq Ft Lot
- Lot Dimensions are 50.00 x 66.00
- Vinyl Fence
Parking
- 1 Car Detached Garage
- 2 Driveway Spaces
- Rear-Facing Garage
- On-Street Parking
Home Design
- Traditional Architecture
- Shingle Roof
- Concrete Perimeter Foundation
- Asphalt
Interior Spaces
- 1,670 Sq Ft Home
- Property has 3 Levels
- Gas Fireplace
- Living Room
- Basement Fills Entire Space Under The House
- Home Security System
Kitchen
- Eat-In Kitchen
- Gas Oven or Range
- Dishwasher
Flooring
- Carpet
- Laminate
Bedrooms and Bathrooms
- 4 Bedrooms
- En-Suite Primary Bedroom
Laundry
- Laundry on main level
- Washer
- Gas Dryer
Utilities
- Cooling System Utilizes Natural Gas
- Forced Air Heating System
- Natural Gas Water Heater
Community Details
- No Home Owners Association
Listing and Financial Details
- Tax Lot 00021
- Assessor Parcel Number 22-00064-00021
Ownership History
Purchase Details
Home Financials for this Owner
Home Financials are based on the most recent Mortgage that was taken out on this home.Purchase Details
Purchase Details
Home Financials for this Owner
Home Financials are based on the most recent Mortgage that was taken out on this home.Purchase Details
Home Financials for this Owner
Home Financials are based on the most recent Mortgage that was taken out on this home.Purchase Details
Purchase Details
Home Financials for this Owner
Home Financials are based on the most recent Mortgage that was taken out on this home.Purchase Details
Home Financials for this Owner
Home Financials are based on the most recent Mortgage that was taken out on this home.Purchase Details
Home Financials for this Owner
Home Financials are based on the most recent Mortgage that was taken out on this home.Purchase Details
Similar Homes in Woodbury, NJ
Home Values in the Area
Average Home Value in this Area
Purchase History
| Date | Type | Sale Price | Title Company |
|---|---|---|---|
| Deed | $317,500 | Weiss Title Group | |
| Deed | $317,500 | Weiss Title Group | |
| Deed In Lieu Of Foreclosure | -- | None Available | |
| Deed | $157,500 | Foundation Title | |
| Deed | $110,000 | Fortune Title | |
| Sheriffs Deed | -- | -- | |
| Deed | -- | -- | |
| Bargain Sale Deed | -- | -- | |
| Bargain Sale Deed | $37,000 | -- | |
| Interfamily Deed Transfer | -- | -- |
Mortgage History
| Date | Status | Loan Amount | Loan Type |
|---|---|---|---|
| Open | $313,750 | VA | |
| Closed | $313,750 | VA | |
| Previous Owner | $127,500 | Construction | |
| Previous Owner | $156,259 | FHA | |
| Previous Owner | $10,000 | No Value Available | |
| Previous Owner | $23,000 | Credit Line Revolving | |
| Previous Owner | $65,000 | New Conventional | |
| Previous Owner | $88,800 | Unknown | |
| Previous Owner | $10,000 | Credit Line Revolving | |
| Previous Owner | $62,000 | Credit Line Revolving |
Property History
| Date | Event | Price | Change | Sq Ft Price |
|---|---|---|---|---|
| 04/03/2025 04/03/25 | Sold | $317,500 | -2.3% | $190 / Sq Ft |
| 03/07/2025 03/07/25 | Pending | -- | -- | -- |
| 02/12/2025 02/12/25 | For Sale | $324,900 | +710.2% | $195 / Sq Ft |
| 01/12/2018 01/12/18 | Sold | $40,100 | -33.1% | $24 / Sq Ft |
| 12/01/2017 12/01/17 | Price Changed | $59,900 | -7.7% | $36 / Sq Ft |
| 11/08/2017 11/08/17 | For Sale | $64,900 | -- | $39 / Sq Ft |
Tax History Compared to Growth
Tax History
| Year | Tax Paid | Tax Assessment Tax Assessment Total Assessment is a certain percentage of the fair market value that is determined by local assessors to be the total taxable value of land and additions on the property. | Land | Improvement |
|---|---|---|---|---|
| 2024 | $7,234 | $155,900 | $32,100 | $123,800 |
| 2023 | $7,234 | $155,900 | $32,100 | $123,800 |
| 2022 | $7,106 | $155,900 | $32,100 | $123,800 |
| 2021 | $7,012 | $155,900 | $32,100 | $123,800 |
| 2020 | $6,893 | $139,600 | $33,800 | $105,800 |
| 2019 | $6,218 | $130,300 | $33,800 | $96,500 |
| 2018 | $6,080 | $130,300 | $33,800 | $96,500 |
| 2017 | $5,977 | $130,300 | $33,800 | $96,500 |
| 2016 | $5,893 | $130,300 | $33,800 | $96,500 |
| 2015 | $5,797 | $130,300 | $33,800 | $96,500 |
| 2014 | $5,706 | $130,300 | $33,800 | $96,500 |
Agents Affiliated with this Home
-
Nicole Yula

Seller's Agent in 2025
Nicole Yula
BHHS Fox & Roach
(856) 343-6000
2 in this area
14 Total Sales
-
Wanda Mcllvaine

Seller Co-Listing Agent in 2025
Wanda Mcllvaine
BHHS Fox & Roach
(609) 805-8415
40 in this area
151 Total Sales
-
datacorrect BrightMLS
d
Buyer's Agent in 2025
datacorrect BrightMLS
Non Subscribing Office
-
ROBERT CLEGG

Seller's Agent in 2018
ROBERT CLEGG
Coldwell Banker Realty
(215) 796-5557
110 Total Sales
Map
Source: Bright MLS
MLS Number: NJGL2052826
APN: 22-00064-0000-00021
